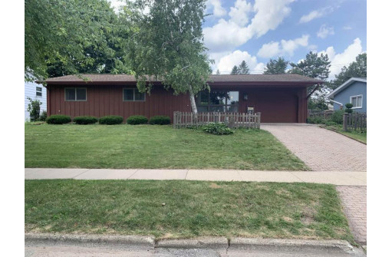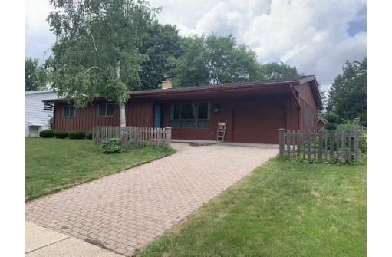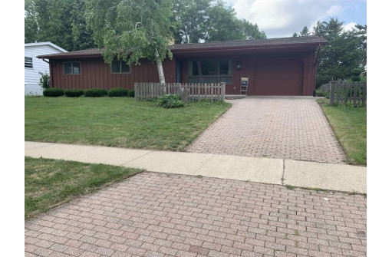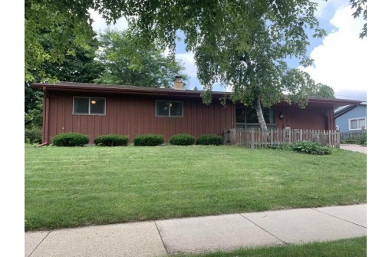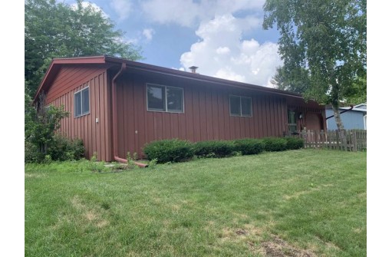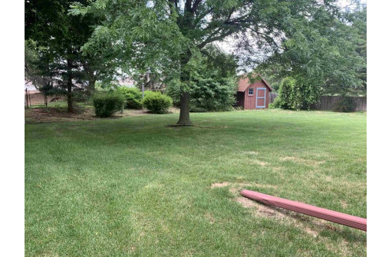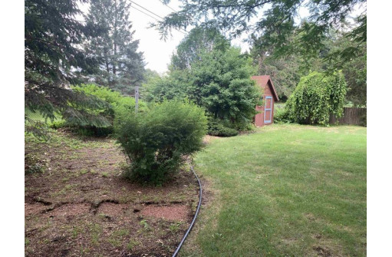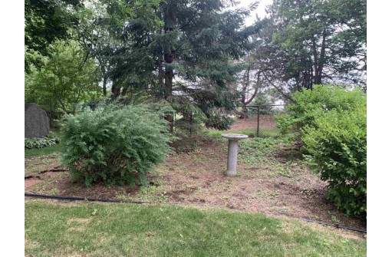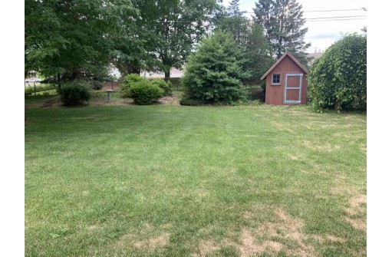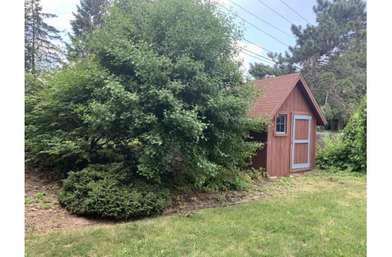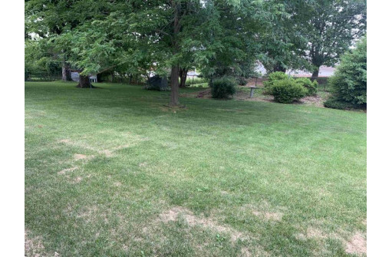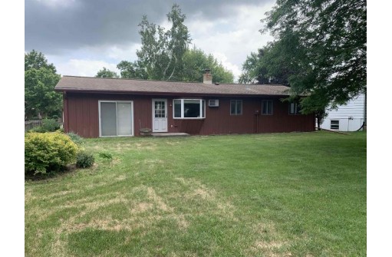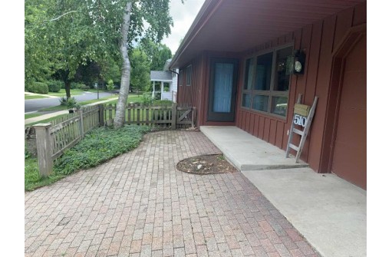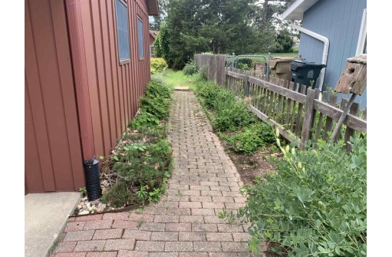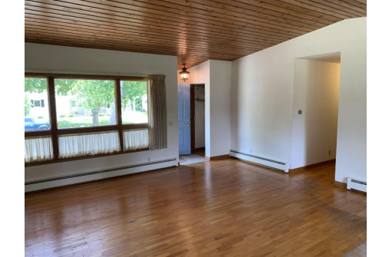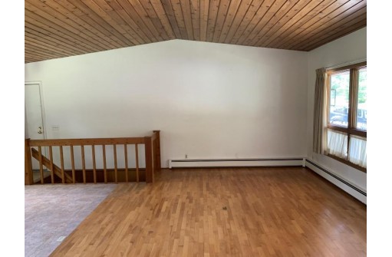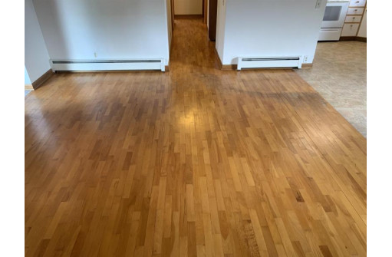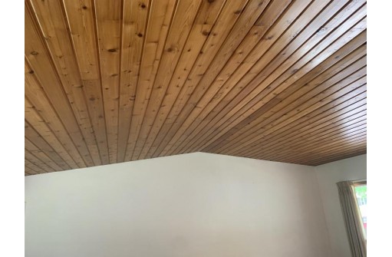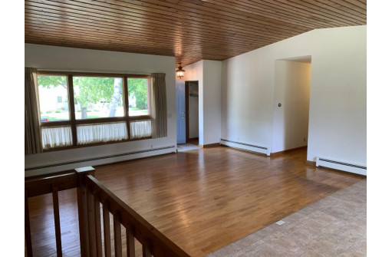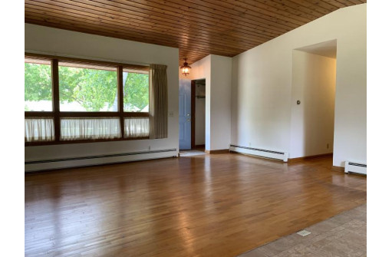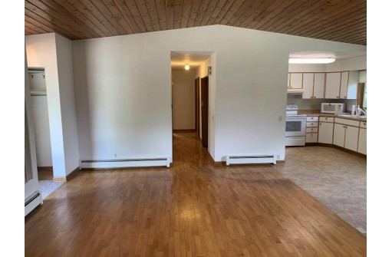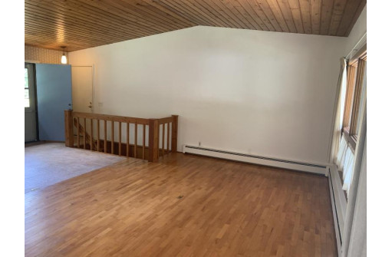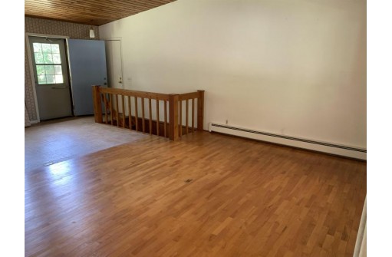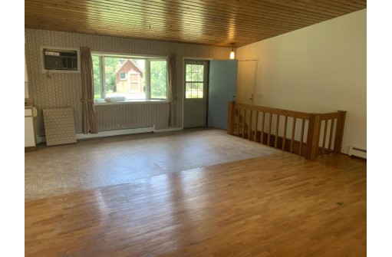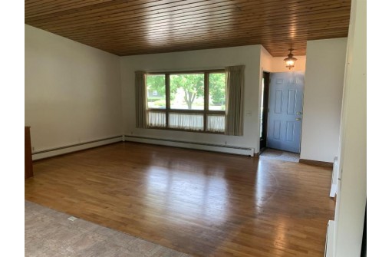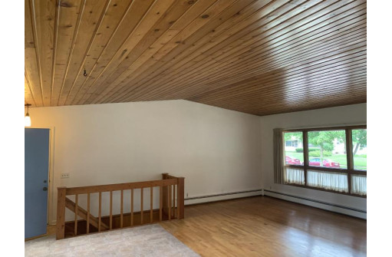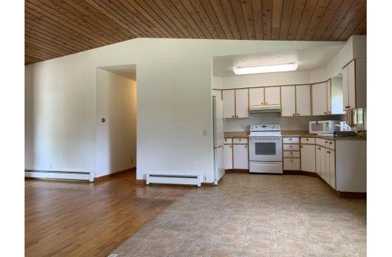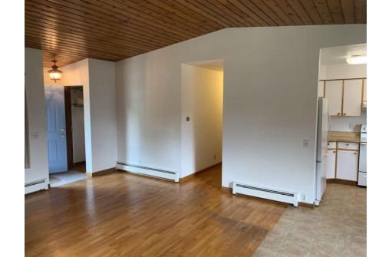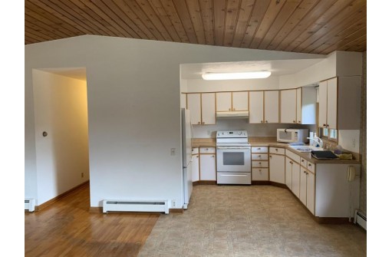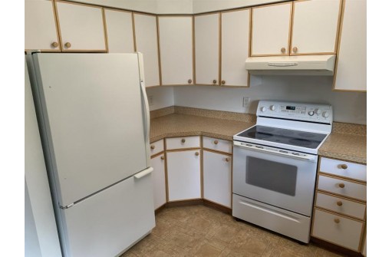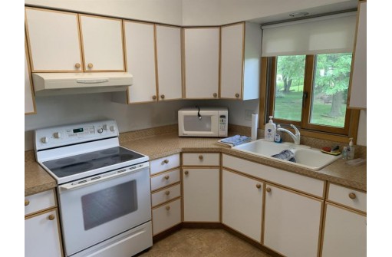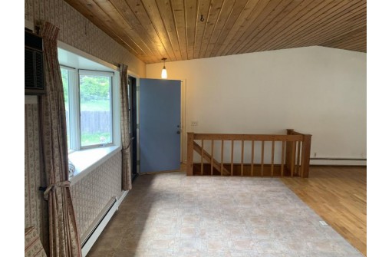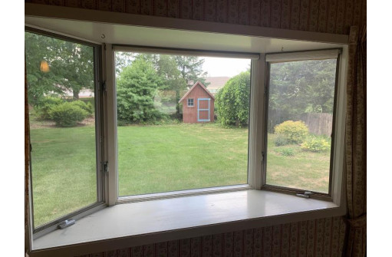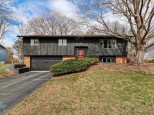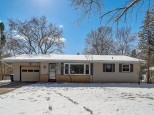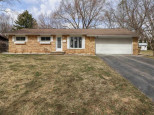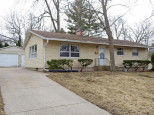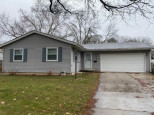Property Description for 510 Rushmore Ln, Madison, WI 53711
Well maintained and move-in ready 3 bedroom ranch on the west-side. Walk in to beautiful hardwood floors and vaulted wood ceiling, with open living room and kitchen/dining area. Hardwood floors extend to bedrooms, with half bath off master bedroom, plus full bath on main level. Full, partially finished basement w/ wet bar offers plenty of room for hosting or more living area. Additional basement storage or work area with toilet, sink, and laundry. Exit to backyard off kitchen/dining area and sliding glass door at rear of attached garage. Quiet, beautiful area close to ample shopping, parks, and restaurants. Just a few minutes from the beltline and short bike ride, or short drive to downtown. Van Hise, Hamilton, and West Schools. Yard shed, brick driveway, front patio, and backyard fencing.
- Finished Square Feet: 1,962
- Finished Above Ground Square Feet: 1,246
- Waterfront:
- Building Type: 1 story
- Subdivision:
- County: Dane
- Lot Acres: 0.23
- Elementary School: Van Hise
- Middle School: Hamilton
- High School: West
- Property Type: Single Family
- Estimated Age: 1962
- Garage: 1 car, Attached, Opener inc.
- Basement: Full, Partially finished, Poured Concrete Foundation
- Style: Ranch
- MLS #: 1939859
- Taxes: $6,136
- Master Bedroom: 13x12
- Bedroom #2: 12x11
- Bedroom #3: 10x10
- Kitchen: 11x9
- Living/Grt Rm: 20x13
- Laundry:
- Dining Area: 20x9
