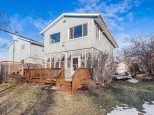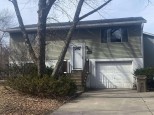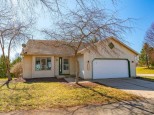Property Description for 502 Seven Nations Dr, Madison, WI 53713
Welcome to this charming, bright, spacious, 3 bed, 1.5 bath, 2 story home on Madison's East side for under 350k! The front living room features a large bay window offering tons of natural light, and flows nicely into the kitchen/dining space for easy living. The kitchen features stainless steel appliances, a large coffee bar, and ample cabinet space. Walk out of the kitchen into the spacious, fenced in backyard. Large master bedroom, recently finished basement, and so much more. Prime location with easy access to all Madison has to offer. You don't want to miss this one!
- Finished Square Feet: 1,726
- Finished Above Ground Square Feet: 1,400
- Waterfront:
- Building Type: 2 story
- Subdivision: Indian Springs
- County: Dane
- Lot Acres: 0.21
- Elementary School: Allis
- Middle School: Sennett
- High School: Lafollette
- Property Type: Single Family
- Estimated Age: 1988
- Garage: 2 car, Attached, Opener inc.
- Basement: Full
- Style: Colonial
- MLS #: 1951967
- Taxes: $5,362
- Master Bedroom: 15x11
- Bedroom #2: 11x11
- Bedroom #3: 11x10
- Kitchen: 16x11
- Living/Grt Rm: 14x11
- Dining Room: 11x10
- Rec Room: 23X11
- Bonus Room: 11x7
- Laundry:

















































