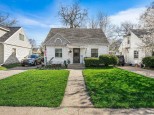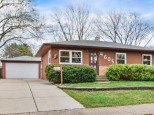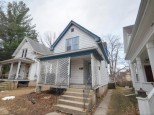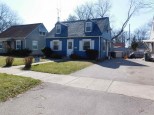Property Description for 4714 American Ash Dr, Madison, WI 53704
Sight Unseen offer accepted 4/5/23. Amazing Location! Your yard borders on Cherokee Marsh with walking trails to the Yahara River and a boat launch to Lake Mendota. You'll have 261 acres of permanently preserved conservation land adjacent to your property on the North. It's like living far out in the country yet still being minutes from everything in Madison, Waunakee, Middleton and Sun Prairie. Relax in this ideal location with a huge, fully fenced back yard, separate patio and deck. Quiet, edge of the city location with little traffic. Home is ready for your personal touches and updates but is all set for you to move in while you do them. Includes an Ultimate UHP Home Warranty for your peace of mind.
- Finished Square Feet: 1,441
- Finished Above Ground Square Feet: 1,121
- Waterfront:
- Building Type: 1 story, Multi-level
- Subdivision: Patio Gardens
- County: Dane
- Lot Acres: 0.27
- Elementary School: Lindbergh
- Middle School: Black Hawk
- High School: East
- Property Type: Single Family
- Estimated Age: 1984
- Garage: 2 car, Attached
- Basement: Full, Poured Concrete Foundation
- Style: Bi-level
- MLS #: 1952005
- Taxes: $5,253
- Master Bedroom: 14X11
- Bedroom #2: 12X10
- Bedroom #3: 10X10
- Bedroom #4: 20X16
- Kitchen: 11X10
- Living/Grt Rm: 15X14
- Dining Room: 11X9
- Laundry:





























