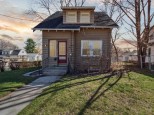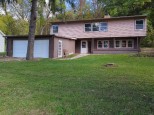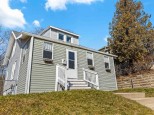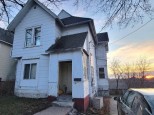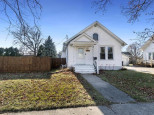WI > Rock > Janesville > 461 S Fremont St
Property Description for 461 S Fremont St, Janesville, WI 53545
Nice Cape Cod with many updates! New, deep 2+ car garage (24x30) for those extra toys or workshop, new roof in 2016, new air/furnace in 2018, water softener in 2021 and new asphalt driveway. Enjoy the fenced back yard for your furbabies or kiddos. Close to Craig high school, Palmer Park, Kiwanis Pond and Rotary Gardens.
- Finished Square Feet: 1,262
- Finished Above Ground Square Feet: 1,262
- Waterfront:
- Building Type: 1 1/2 story
- Subdivision:
- County: Rock
- Lot Acres: 0.2
- Elementary School: Roosevelt
- Middle School: Marshall
- High School: Craig
- Property Type: Single Family
- Estimated Age: 1870
- Garage: 2 car, Detached, Opener inc.
- Basement: Full
- Style: Cape Cod
- MLS #: 1945003
- Taxes: $2,438
- Master Bedroom: 12x11
- Bedroom #2: 21x10
- Kitchen: 21x09
- Living/Grt Rm: 23x13
- Laundry:



















































