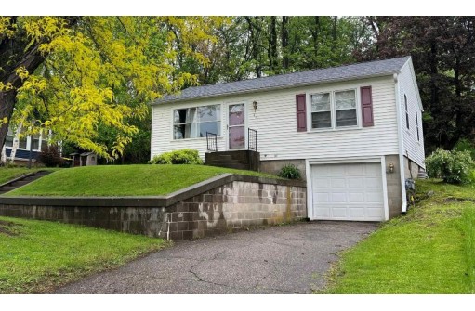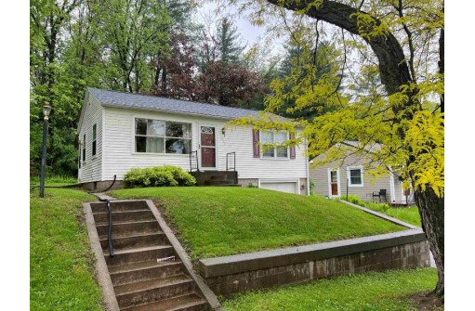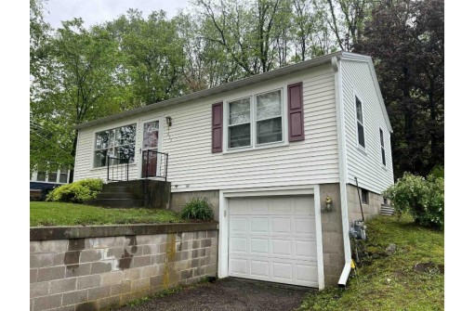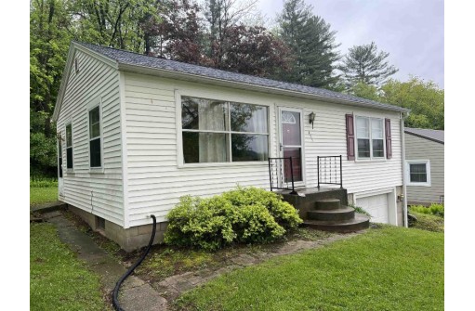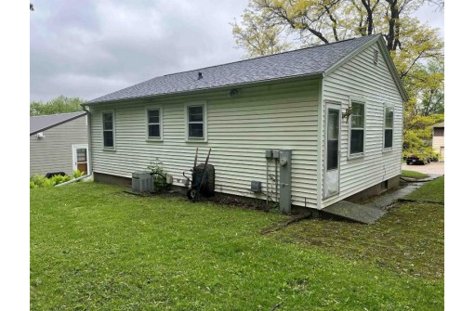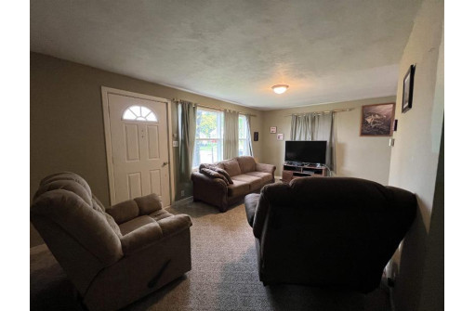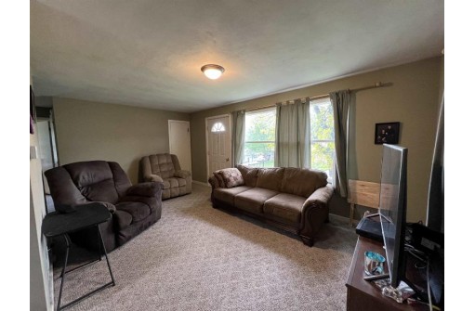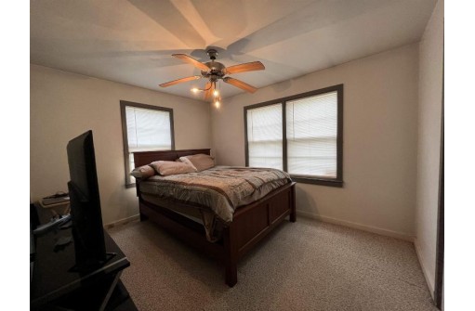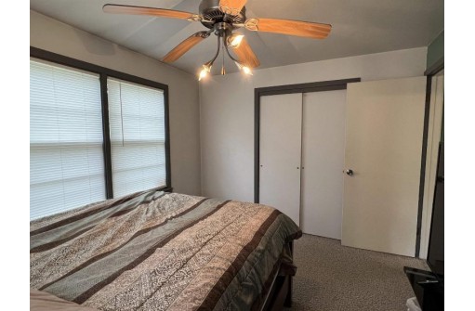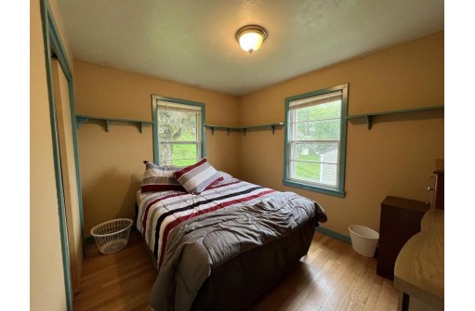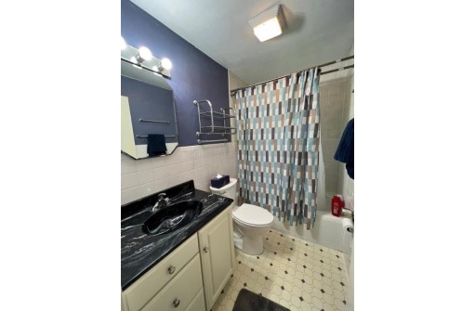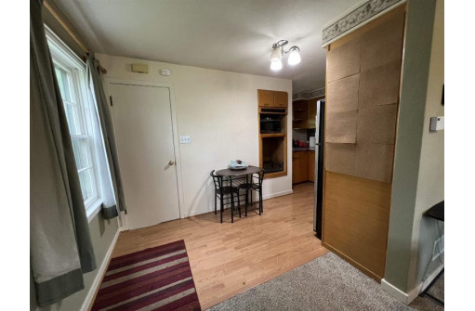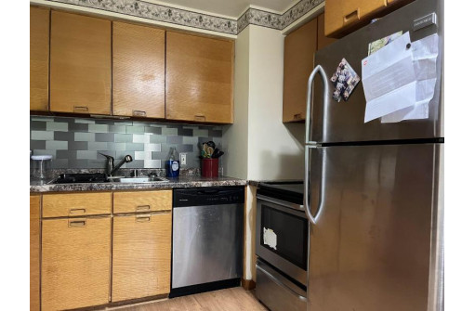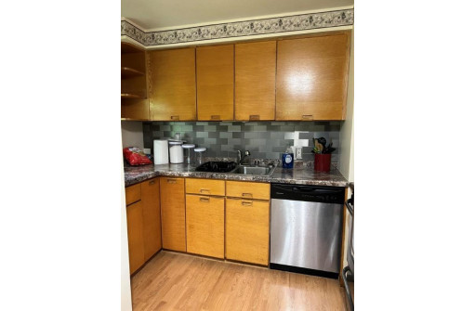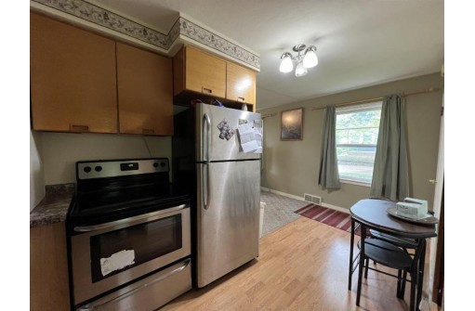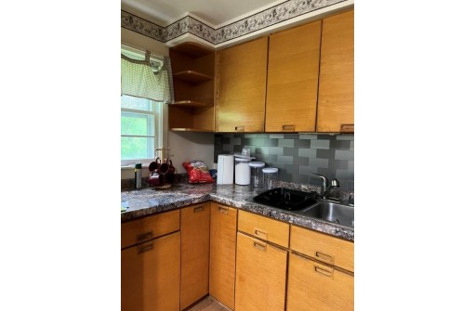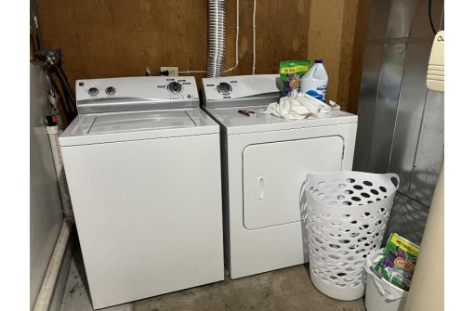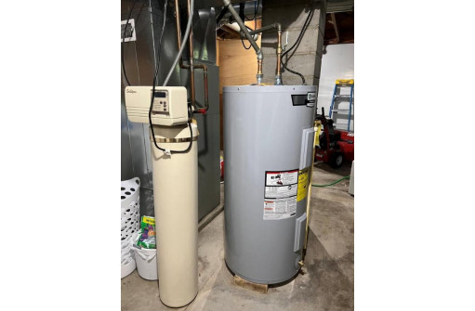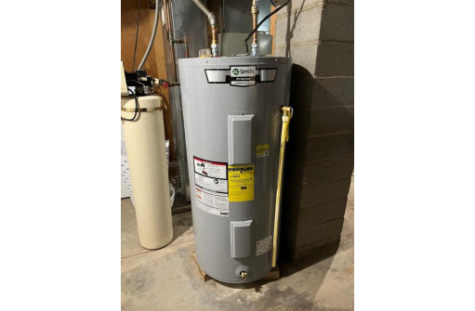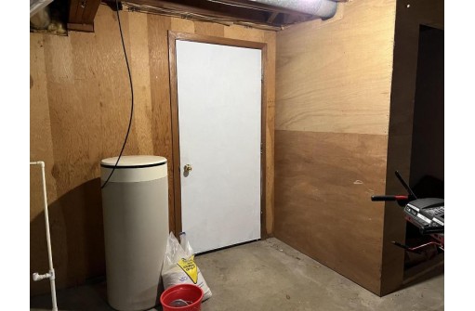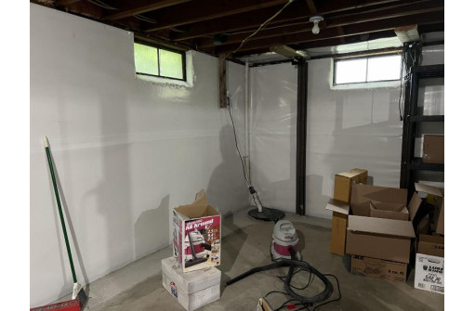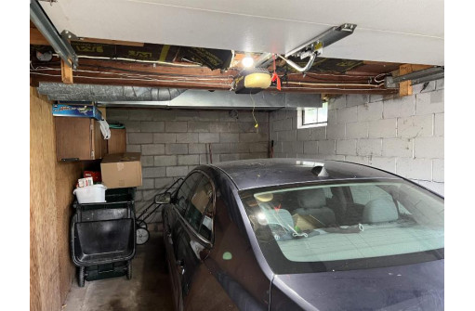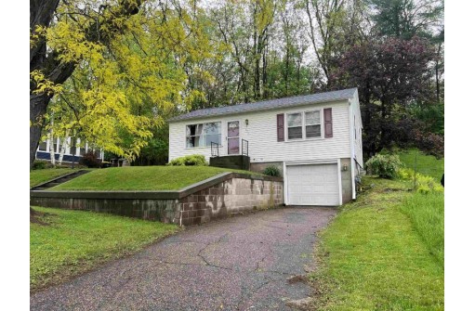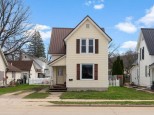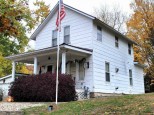WI > Richland > Richland Center > 455 E 7th St
Property Description for 455 E 7th St, Richland Center, WI 53581
PERFECT STARTER HOME! 726 sq ft. 2 Bed 1 Bath Raised Ranch, Newer Roof, Newer Gutters, 1 car Tuck Under Garage with Opener, New Water Heater, Off Street Parking, Central Air, Appliances Included. Asking $114,900 Measurements to be verified by buyer.
- Finished Square Feet: 726
- Finished Above Ground Square Feet: 726
- Waterfront:
- Building Type: 1 story
- Subdivision:
- County: Richland
- Lot Acres: 0.2
- Elementary School: Richland C
- Middle School: Richland
- High School: Richland Center
- Property Type: Single Family
- Estimated Age: 1945
- Garage: Opener inc., Under
- Basement: Full
- Style: Raised Ranch
- MLS #: 1935532
- Taxes: $2,277
- Master Bedroom: 10x12
- Bedroom #2: 9x11
- Kitchen: 10x16
- Living/Grt Rm: 13x18
