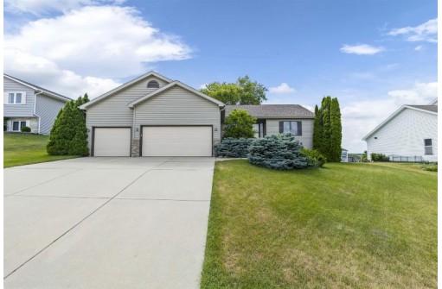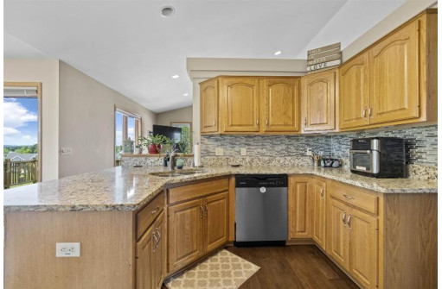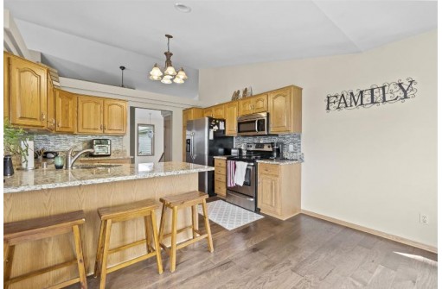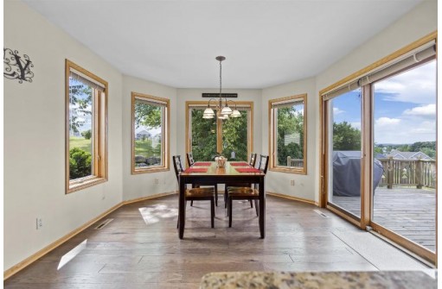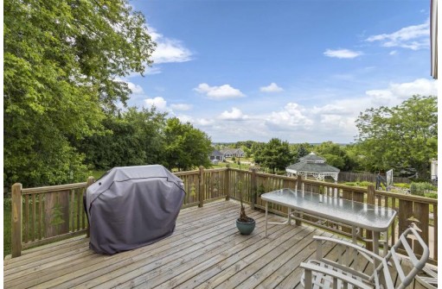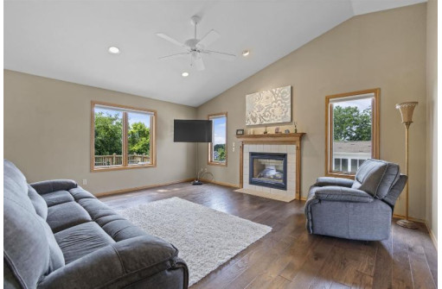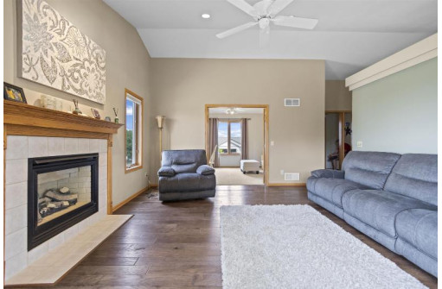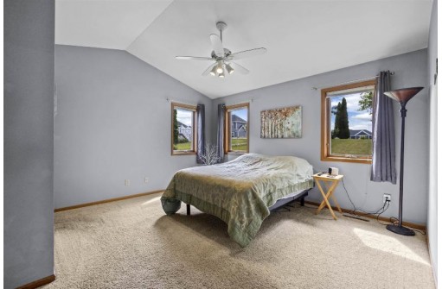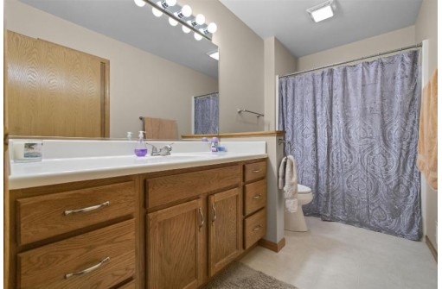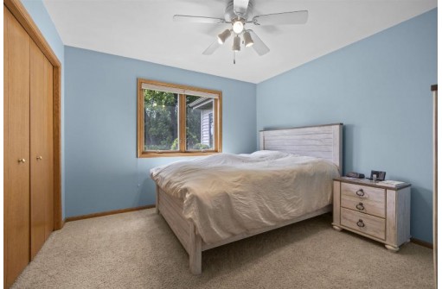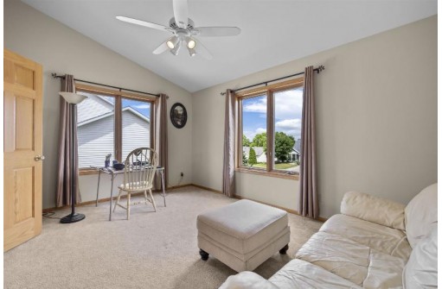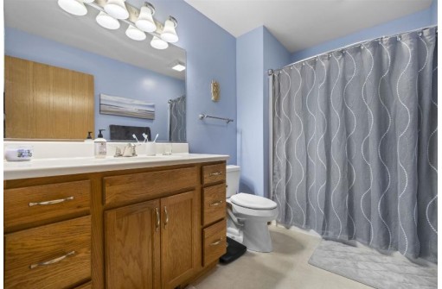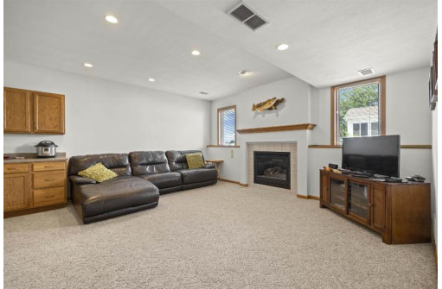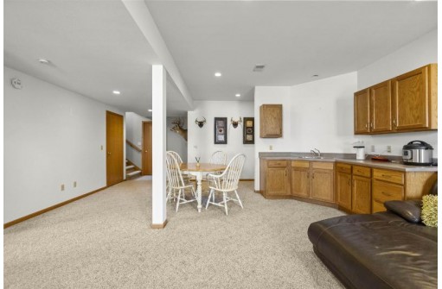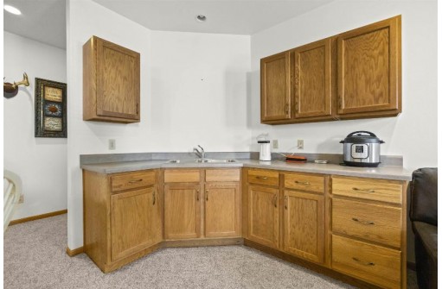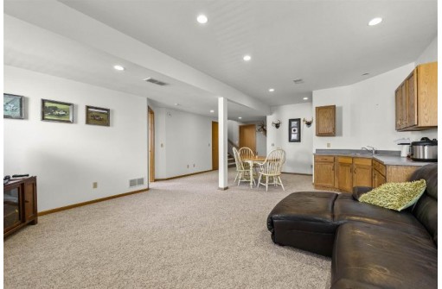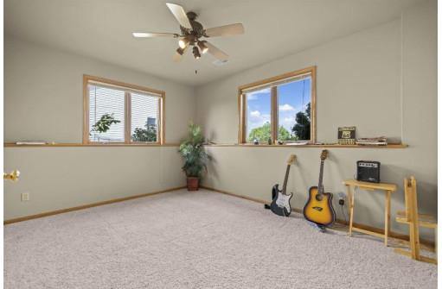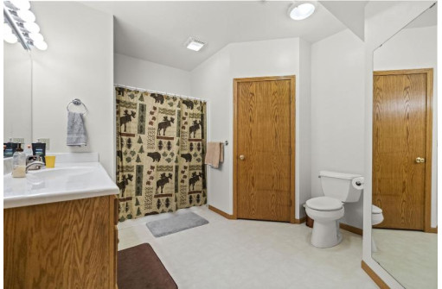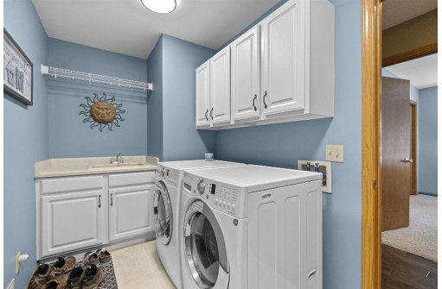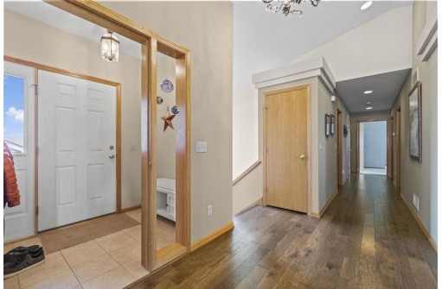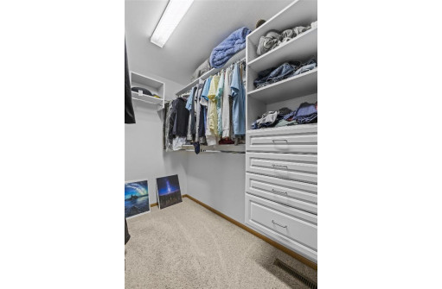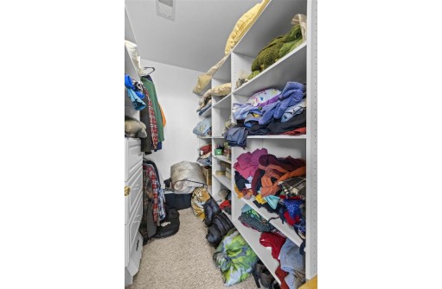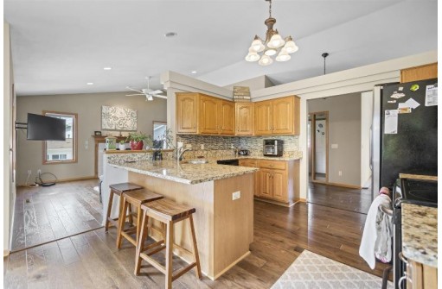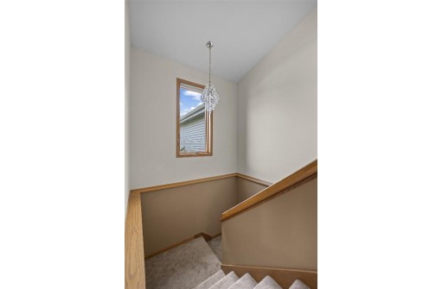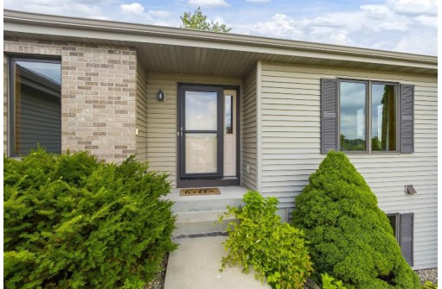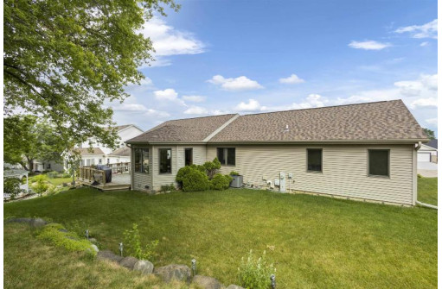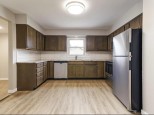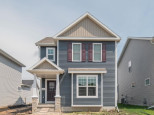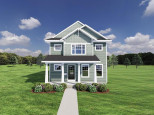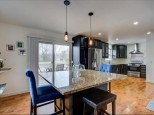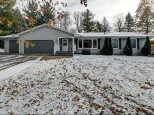Property Description for 451 Oakwood Dr, Oregon, WI 53575
Meticulously maintained 3BR/2.5BA in the peaceful Stoneridge neighborhood in Oregon! A short walk to the park, Rome Corners Intermediate or the Legend at Bergamont golf course! The kitchen features granite countertops, stainless steel appliances, breakfast bar, cozy dining space over looking the backyard with priceless views of the rolling community. The kitchen opens into the spacious living room with vaulted ceilings and a fireplace for your enjoyment. The finished lower level has exposed windows, full bathroom, wet bar, walk up to the garage and an additional fireplace. Each closet features a top of the line closet system to make organization your best friend! Prepare to have your guests overstay their welcome in the tranquil and private backyard with views to enjoy for years to come!
- Finished Square Feet: 2,625
- Finished Above Ground Square Feet: 1,737
- Waterfront:
- Building Type: 1 story
- Subdivision: Stoneridge
- County: Dane
- Lot Acres: 0.34
- Elementary School: Call School District
- Middle School: Oregon
- High School: Oregon
- Property Type: Single Family
- Estimated Age: 1999
- Garage: 3 car, Access to Basement, Attached, Opener inc.
- Basement: Full, Full Size Windows/Exposed, Total finished
- Style: Ranch
- MLS #: 1938863
- Taxes: $6,368
- Kitchen: 10x12
- Living/Grt Rm: 14x17
- Master Bedroom: 11x14
- Bedroom #2: 11x11
- Bedroom #3: 10x13
- Family Room: 17x27
- DenOffice: 11x14
- Laundry: 11x6
- Dining Area: 12x13
