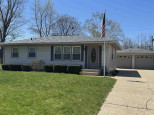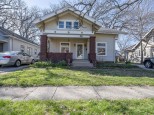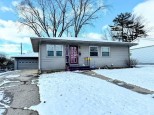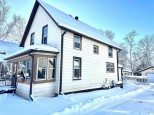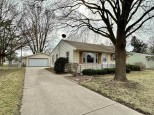Property Description for 441 Harrison Ave, Beloit, WI 53511
Look No Further! This newly remodeled farm home has it all. Beautiful additions such as Luxury Vinyl Plank Floors, New Jeld Wen Windows, and Oil Brushed Bronze LED Multicolor Water Facets are sure to impress. Under a rustic Hunter Plank Light Fixture sits a beautiful Kitchen Island accompanied by an exquisite Quartz Sink and a Cozy Coffee Bar. Modern Cabinetry and a Walk In Pantry make for efficient storage solutions. The second floor boasts a gorgeous Master Bedroom with a walk in closet and Master Bath. The laundry room is conveniently placed on the second floor between the second and third room. The third floor walk up attic has been completely finished and insulated creating a enormous 4th bedroom.
- Finished Square Feet: 1,505
- Finished Above Ground Square Feet: 1,505
- Waterfront:
- Building Type: 2 story
- Subdivision:
- County: Rock
- Lot Acres: 0.08
- Elementary School: Todd
- Middle School: Fruzen
- High School: Memorial
- Property Type: Single Family
- Estimated Age: 1905
- Garage: 1 car
- Basement: Full
- Style: National Folk/Farm house
- MLS #: 1936737
- Taxes: $891
- Master Bedroom: 13x11
- Bedroom #2: 11x12
- Bedroom #3: 11x8
- Bedroom #4: 24x14
- Kitchen: 11x12
- Living/Grt Rm: 14x12
- Dining Room: 14x11
- Other: 11x10



























































