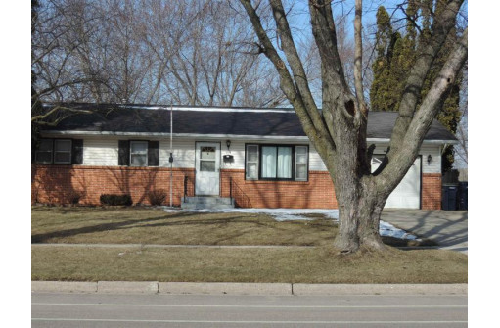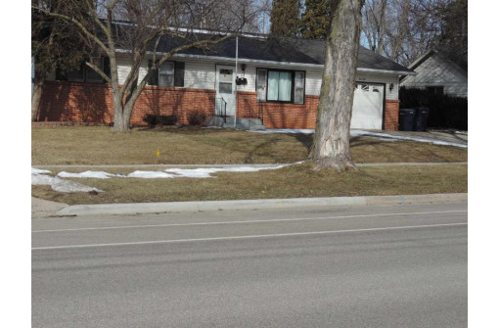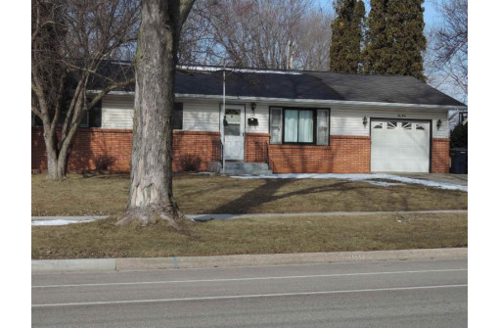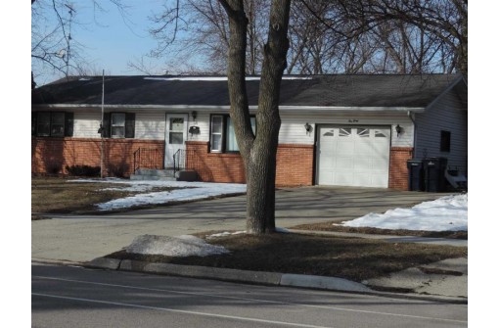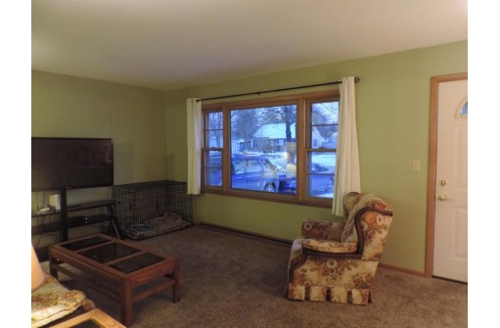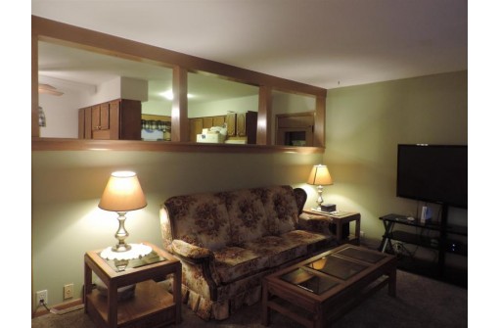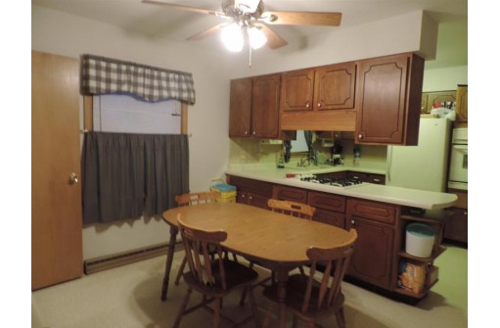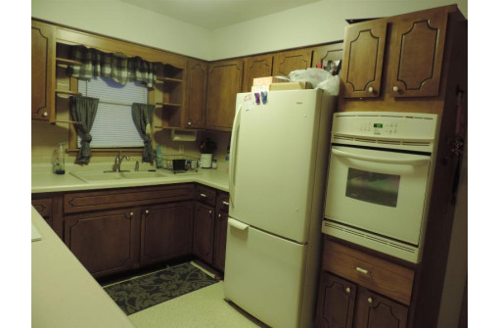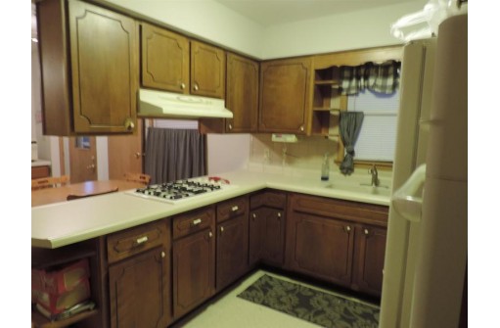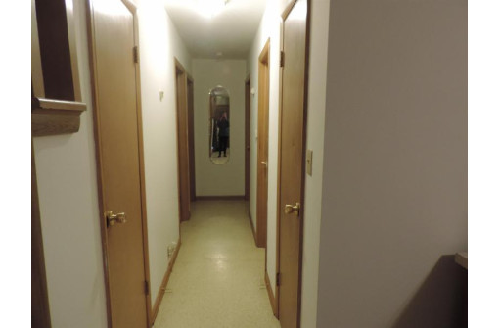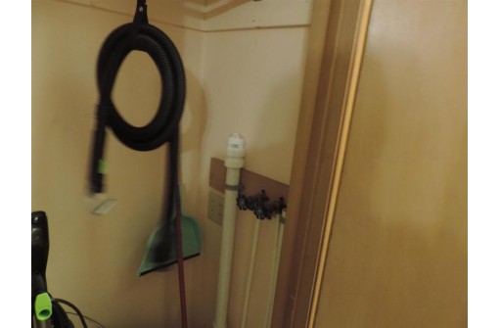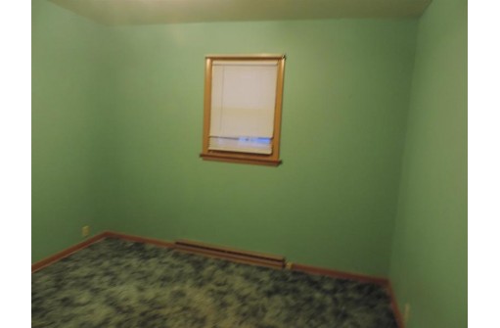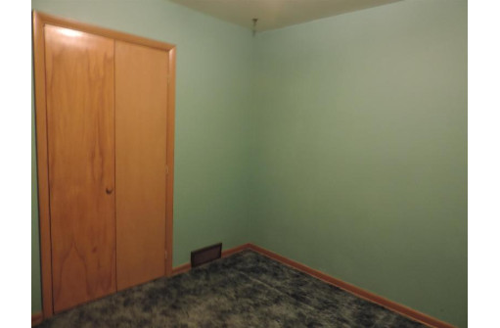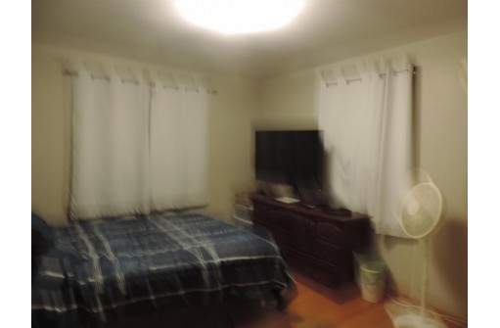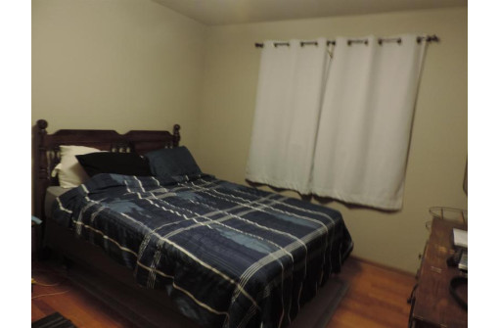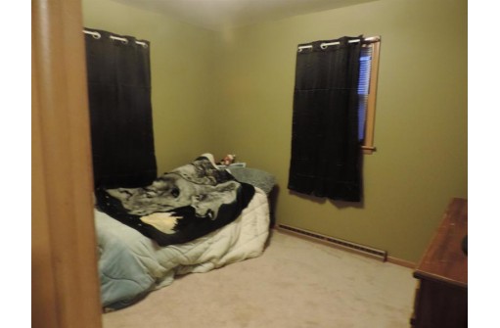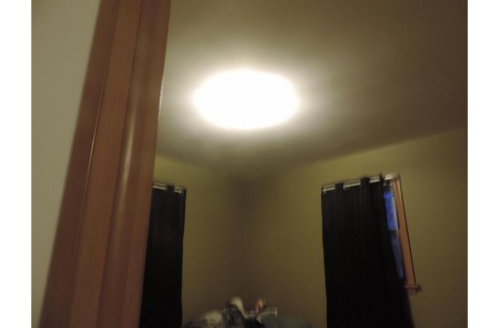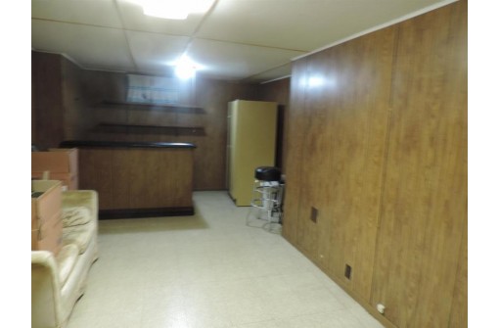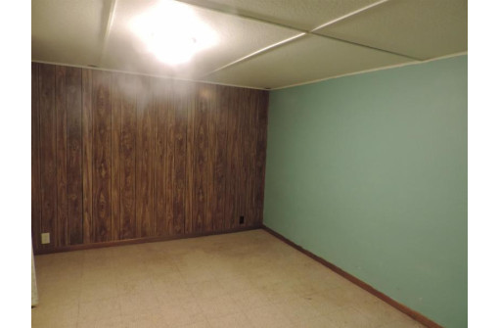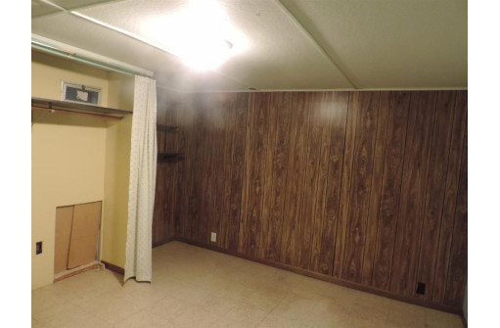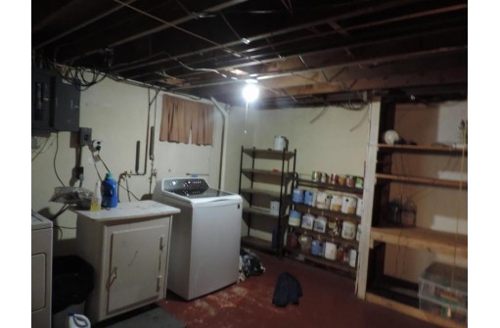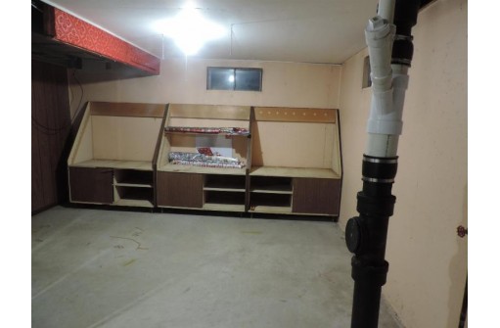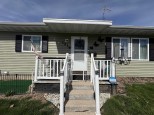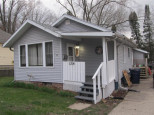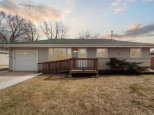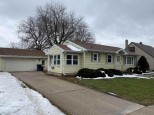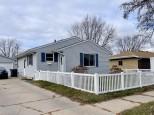WI > Rock > Janesville > 440 Kellogg Ave
Property Description for 440 Kellogg Ave, Janesville, WI 53546
This freshly painted 3 Bedroom Ranch is ready for you! Hardwood floors under carpet in Living Room and Bedrooms. Kitchen has ample counter space and cupboards. All natural woodwork around door arches. The home as been plumbed for a stackable washer and dryer on the first floor; sellers have never used it. Buyer to verify that it works. Basement is partially finished with rec room and bar.
- Finished Square Feet: 1,342
- Finished Above Ground Square Feet: 1,092
- Waterfront:
- Building Type: 1 story
- Subdivision:
- County: Rock
- Lot Acres: 0.21
- Elementary School: Jackson
- Middle School: Edison
- High School: Craig
- Property Type: Single Family
- Estimated Age: 1964
- Garage: 1 car, Attached
- Basement: Full, Partially finished
- Style: Ranch
- MLS #: 1950435
- Taxes: $2,957
- Master Bedroom: 12x11
- Bedroom #2: 10x11
- Bedroom #3: 10x10
- Kitchen: 9x12
- Living/Grt Rm: 19x12
- Dining Area: 9x12
