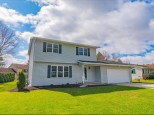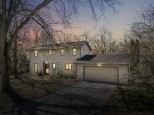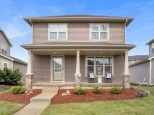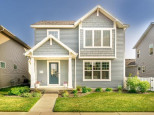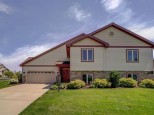Property Description for 432 S Arthur Cir, Verona, WI 53593
Showings start Wednesday 8/31. This charming 4-bed, 2-bath home situated on a quiet cul-de-sac is conveniently located near all Verona has to offer including schools & Epic! Main level holds a refreshed kitchen & open area dinette for entertaining. Upstairs leads to a comfortable living area, spacious primary bedroom w/access to a large dual vanity bathroom w/new flooring & a second bedroom. Lower level features a family room w/cozy wood burning fireplace, 2 sizable bedrooms, a full bath & walks out to a newly fenced yard, hot tub & large deck. Basement holds laundry room & exercise area. Per seller: Furnace/AC '20, Water Heater/Softener '17, Roof '07.
- Finished Square Feet: 2,375
- Finished Above Ground Square Feet: 1,615
- Waterfront:
- Building Type: Multi-level
- Subdivision: Cross Country Heights
- County: Dane
- Lot Acres: 0.33
- Elementary School: Sugar Creek
- Middle School: Badger Ridge
- High School: Verona
- Property Type: Single Family
- Estimated Age: 1988
- Garage: 2 car, Attached, Opener inc.
- Basement: Full, Full Size Windows/Exposed, Partially finished, Radon Mitigation System, Walkout
- Style: Contemporary, Tri-level
- MLS #: 1942430
- Taxes: $5,760
- Master Bedroom: 20x12
- Bedroom #2: 12x10
- Bedroom #3: 15x11
- Bedroom #4: 13x12
- Family Room: 20x14
- Kitchen: 13x12
- Living/Grt Rm: 15x14
- Bonus Room: 10x8
- Laundry:
- Dining Area: 12x10
























































