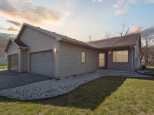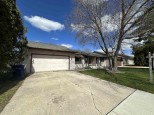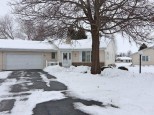WI > Rock > Janesville > 4314 W Rotamer Ct
Property Description for 4314 W Rotamer Ct, Janesville, WI 53546-0430
Meticulously maintained condo has it all! The open floor plan, nine foot ceilings, crown molding, fireplace, newer appliances, new patio doors, sky light tubes and an electric awning are just a few amenities this condo has to offer. Laundry is currently set up in the LL however there are laundry hook-ups in the closet of one of the main floor bathrooms. The walk-out lower level has a spacious family room, bedroom & bath. Finished 2 car garage. Enjoy coffee or a glass of wine from the deck or patio. Gorgeous landscaping!!
- Finished Square Feet: 1,969
- Finished Above Ground Square Feet: 1,198
- Waterfront:
- Building: Cardinal Meadows
- County: Rock
- Elementary School: Harmony
- Middle School: Milton
- High School: Milton
- Property Type: Condominiums
- Estimated Age: 1999
- Parking: 2 car Garage, Attached, Opener inc
- Condo Fee: $120
- Basement: Full, Total Finished, Walkout
- Style: 1/2 Duplex, Ranch
- MLS #: 1937402
- Taxes: $4,025
- Master Bedroom: 11x13
- Bedroom #2: 9x13
- Bedroom #3: 11x15
- Family Room: 15x19
- Kitchen: 9x17
- Living/Grt Rm: 17x19


















































