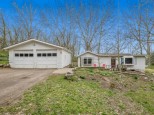Property Description for 4313 Sheffield Rd, Madison, WI 53711-4838
Ranch style home offers easy one-floor living with a huge, 2-tiered, nearly fully fenced backyard great for cookouts & yard games, with plenty of space for your pets to roam. Amazing location just 4 blocks to the UW Arboretum & its network of trails, 2 blocks to Marlborough Park, a quick walk to the busline, Capital City Trail, Dunn's Marsh, & a short drive to the Beltline, downtown, Monroe St & all the West side amenities. Updates include: furnace & AC-2022, flooring in the Living Room & bedrooms-2022, fresh paint in some rooms-2022, refrigerator-2021, & washer/dryer-~2016. Other amenities: skylight, ceilings fans, rear deck with pergola, Google Nest smart thermostat, & two extra storage rooms in the garage (11'8" x 6'7" & 9'4" x 6'8"). Priced below assessment. Quick closing is possible.
- Finished Square Feet: 772
- Finished Above Ground Square Feet: 772
- Waterfront:
- Building Type: 1 story
- Subdivision: Marlborough Heights
- County: Dane
- Lot Acres: 0.2
- Elementary School: Thoreau
- Middle School: Cherokee
- High School: West
- Property Type: Single Family
- Estimated Age: 1952
- Garage: 1 car, Detached, Opener inc.
- Basement: None
- Style: Ranch
- MLS #: 1947068
- Taxes: $3,684
- Master Bedroom: 12x11
- Bedroom #2: 11x8
- Kitchen: 12x8
- Living/Grt Rm: 15x11
- Laundry: 8x5






































































