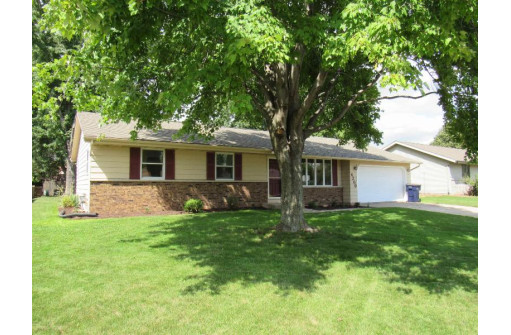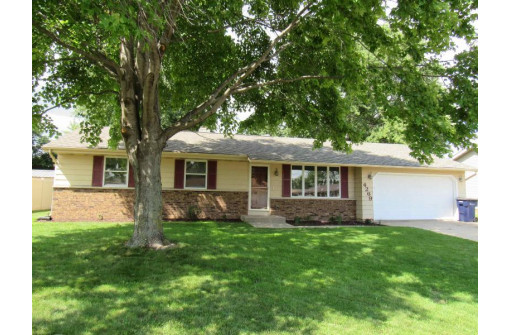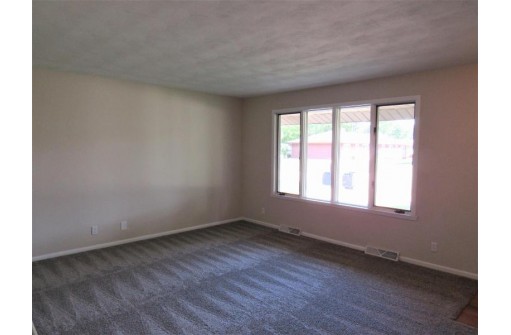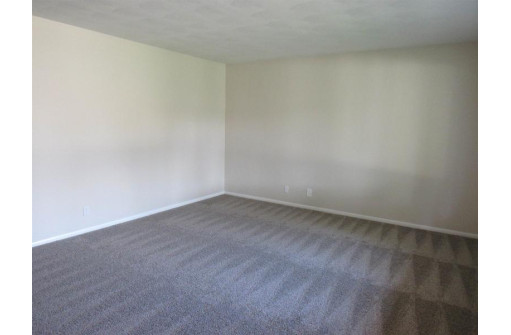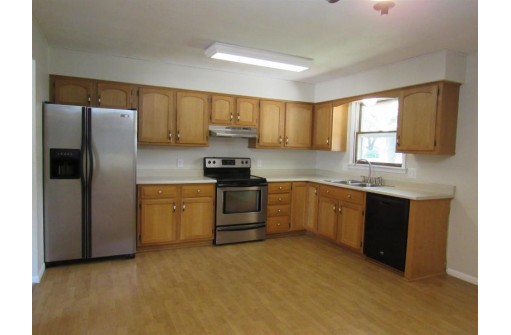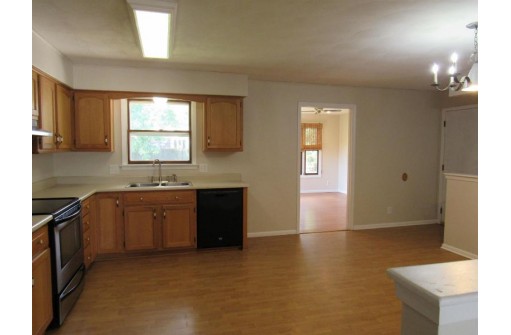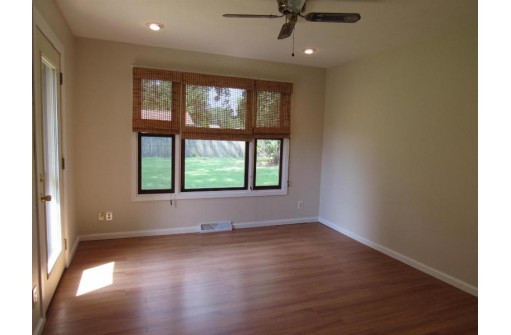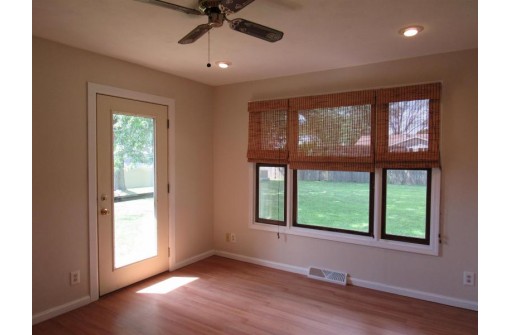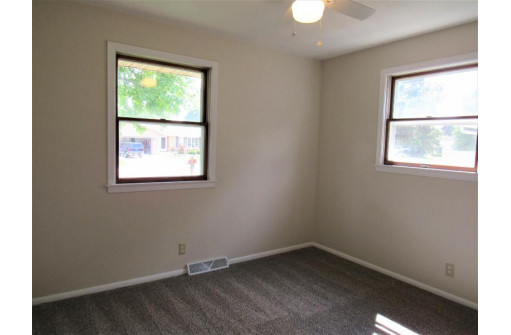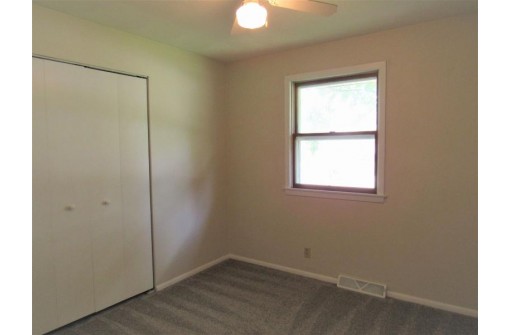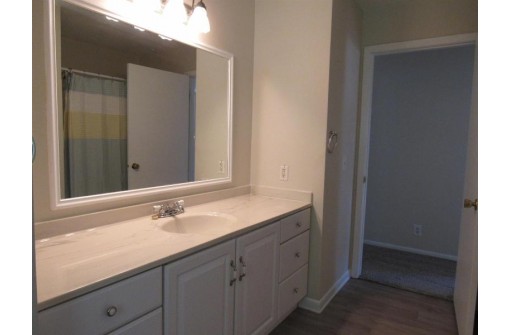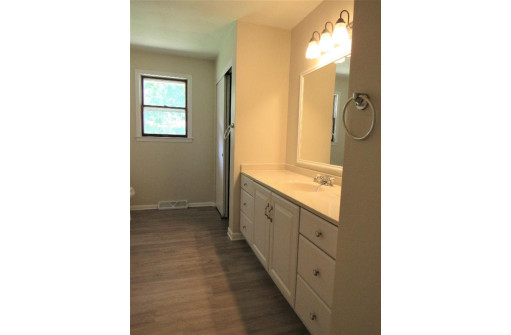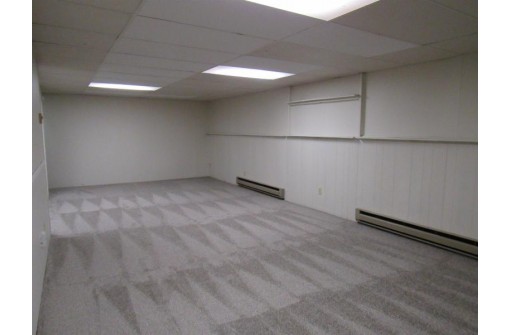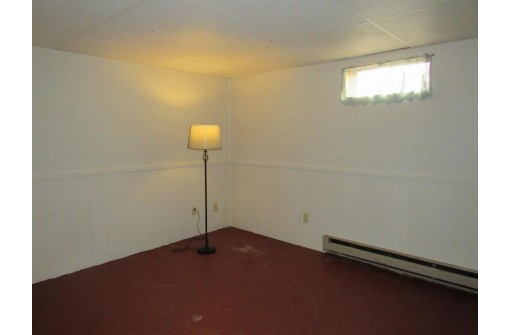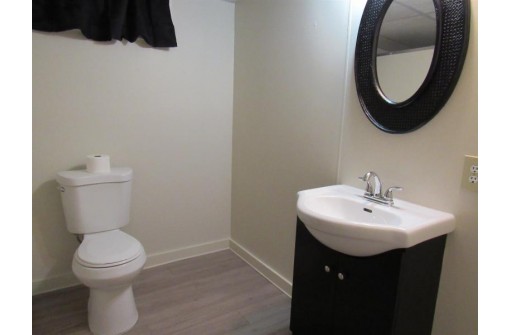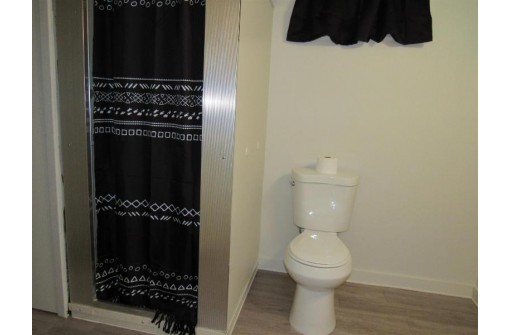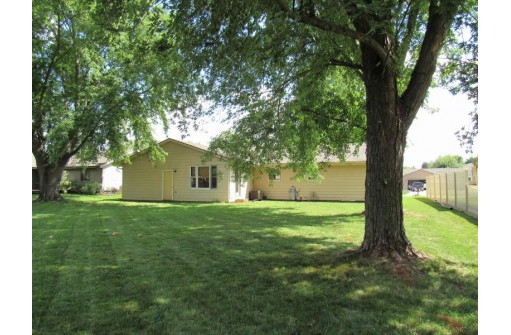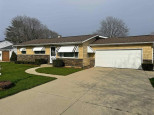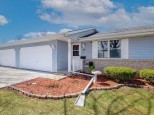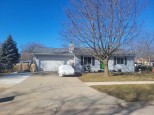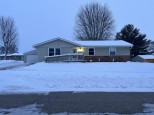WI > Rock > Janesville > 4269 Chadswyck Dr
Property Description for 4269 Chadswyck Dr, Janesville, WI 53546
Great location for this ranch style home! Roof, furnace and water heater are about 4 years old. Freshly painted entire interior and new carpet throughout. Spacious home with 3 nice bedrooms, full bath, large living room, kitchen and main floor family room. Lower level has family room, full bath and bonus room! Garage is a 2 car with a 2-car addition on the back. Addition has heat so would make a great 4 car garage or 2 car garage with workshop. Partially fenced yard. Easy to show and quick closing available. **1/2 door to basement and interior garage door are currently being painted. PLEASE DON'T TOUCH! **Carpet will be installed in bonus room in lower level prior to closing. Allow 48 hours for binding acceptance please.
- Finished Square Feet: 1,904
- Finished Above Ground Square Feet: 1,344
- Waterfront:
- Building Type: 1 story
- Subdivision: Wuthering Hills East
- County: Rock
- Lot Acres: 0.24
- Elementary School: Call School District
- Middle School: Marshall
- High School: Craig
- Property Type: Single Family
- Estimated Age: 1980
- Garage: 4+ car, Attached, Tandem
- Basement: Full, Partially finished, Poured Concrete Foundation
- Style: Ranch
- MLS #: 1940208
- Taxes: $4,390
- Master Bedroom: 12x12
- Bedroom #2: 11x10
- Bedroom #3: 10x10
- Family Room: 14x11
- Kitchen: 17x13
- Living/Grt Rm: 17x14
- Rec Room: 12x20
- Bonus Room: 12x11
- Laundry:
