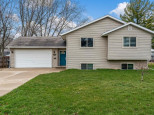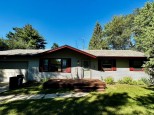Property Description for 4256 E Circlewood Dr, Beloit, WI 53511
Country living, conveniently located with easy access to I43 and I39/90. This ranch home is tucked away in the back of a rural subdivison within the Clinton Community School District. Situated on a hill the backyard patio grants views of local fields, wildlife, and year-round sunsets. A new roof in 2016 and updated landscaping really makes this home inviting. Hardwood floors are throughout the galley kitchen, dining room, sitting area, living rooms and bedrooms. Main level laundry room and 2 bathrooms provide easy accessibility. Enjoy a partially finished basement featuring a large open concept main room with a stunning epoxy floor. Conveniently located off the main room, a bathroom, bedroom and 2 utility rooms provide ample space for storage and organization.
- Finished Square Feet: 2,420
- Finished Above Ground Square Feet: 1,620
- Waterfront:
- Building Type: 1 story
- Subdivision:
- County: Rock
- Lot Acres: 0.5
- Elementary School: Clinton
- Middle School: Clinton
- High School: Clinton
- Property Type: Single Family
- Estimated Age: 1973
- Garage: 2 car, Attached, Opener inc.
- Basement: Full, Partially finished, Poured Concrete Foundation, Stubbed for Bathroom, Sump Pump
- Style: Ranch
- MLS #: 1951084
- Taxes: $2,707
- Master Bedroom: 13x12
- Bedroom #2: 12x11
- Bedroom #3: 11x10
- Bedroom #4: 14x14
- Family Room: 20x16
- Kitchen: 13x8
- Living/Grt Rm: 18x15
- Dining Room: 19x9
- Dining Area: 9x8














































































