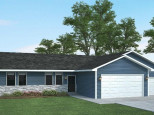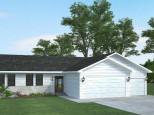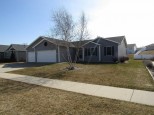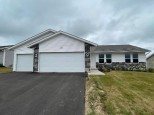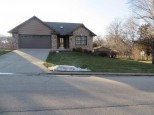WI > Rock > Janesville > 4248 Fox Hills Ct
Property Description for 4248 Fox Hills Ct, Janesville, WI 53546
New single-family home by Kaiser Design/Build. Est completion April 2022. This 2-bed, 2-bath home is located on a cul-de-sac lot on the northside of Janesville. Amenities include: open-concept living, split beds w/en-suite baths, large kitchen w/island, maple cabinets w/slow-close drawers & doors, maple trim, first floor laundry, fireplace & more! Construction includes: Andersen casement windows, Kohler faucets, I-joist floor structure, exterior 1" ZIP System wall sheathing, spray foam exterior wall insulation & maintenance-free exterior. Lower level has egress window & bath rough-in for future bedroom, bath &/or living space. Pictures are from similar 2021 Parade Home w/same floor plan. NO homeowner/condo association or dues!
- Finished Square Feet: 1,283
- Finished Above Ground Square Feet: 1,283
- Waterfront:
- Building Type: 1 story, Under construction
- Subdivision:
- County: Rock
- Lot Acres: 0.25
- Elementary School: Call School District
- Middle School: Milton
- High School: Milton
- Property Type: Single Family
- Estimated Age: 2021
- Garage: 2 car, Attached
- Basement: Full, Full Size Windows/Exposed, Poured Concrete Foundation, Stubbed for Bathroom
- Style: Ranch
- MLS #: 1924273
- Taxes: $0
- Master Bedroom: 13x13
- Bedroom #2: 12x11
- Kitchen: 12x11
- Living/Grt Rm: 15x14
- Foyer: 7x13
- Mud Room: 8x7
- Laundry: 8x7
- Dining Area: 12x11
- Garage: 21x22



















