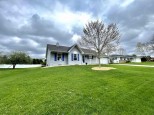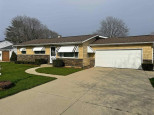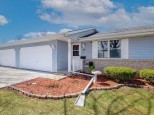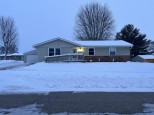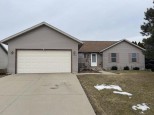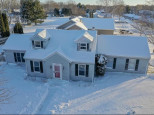WI > Rock > Janesville > 4246 Baybrook Dr
Property Description for 4246 Baybrook Dr, Janesville, WI 53546
Situated on a quiet street with easy access to the interstate and shopping, This 3 bedroom 2 bath home offers a split bedroom floor plan and first floor laundry. Fresh paint and oak trim throughout. Beautiful hardwood floors in the foyer, kitchen and dining room. The primary suite features a walk-in closet and private bath with a 5 foot shower. Nice sized PVC fenced in lot.
- Finished Square Feet: 1,315
- Finished Above Ground Square Feet: 1,315
- Waterfront:
- Building Type: 1 story
- Subdivision:
- County: Rock
- Lot Acres: 0.2
- Elementary School: Kennedy
- Middle School: Marshall
- High School: Craig
- Property Type: Single Family
- Estimated Age: 2011
- Garage: 2 car, Attached
- Basement: Full, Poured Concrete Foundation
- Style: Ranch
- MLS #: 1948030
- Taxes: $4,270
- Master Bedroom: 13x13
- Bedroom #2: 12x10
- Bedroom #3: 12x10
- Kitchen: 12x9
- Living/Grt Rm: 15x14
- Laundry: 6x5
- Dining Area: 13x9













































































