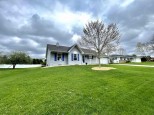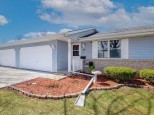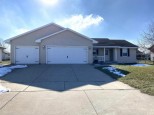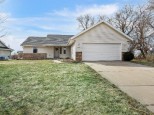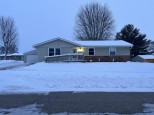WI > Rock > Janesville > 4240 Hearthstone Drive
Property Description for 4240 Hearthstone Drive, Janesville, WI 53546
Beautiful 3 bedroom 2.5 bath ranch home on a large corner lot in Wuthering Hills! Main level has vaulted great room with skylight and 2-sided wood/gas fireplace. Gourmet kitchen with Impala black granite countertops and tile backsplash. All bedrooms on main level including primary bedroom suite with private full bath with heated tile floors. Partially finished lower level rec room and office with tons of storage. Deck has 10x12 gazebo and overlooks nicely landscaped yard. Call for a private showing!
- Finished Square Feet: 2,050
- Finished Above Ground Square Feet: 1,650
- Waterfront:
- Building Type: 1 story
- Subdivision: Wuthering Hills
- County: Rock
- Lot Acres: 0.27
- Elementary School: Call School District
- Middle School: Marshall
- High School: Craig
- Property Type: Single Family
- Estimated Age: 1989
- Garage: 2 car, Attached, Opener inc.
- Basement: Full, Partially finished, Poured Concrete Foundation
- Style: Ranch
- MLS #: 1956644
- Taxes: $4,455
- Master Bedroom: 14x12
- Bedroom #2: 11x9
- Bedroom #3: 11x9
- Family Room: 23x9
- Kitchen: 12x10
- Living/Grt Rm: 23x12
- DenOffice: 12x9
- Laundry:
- Dining Area: 15x12























