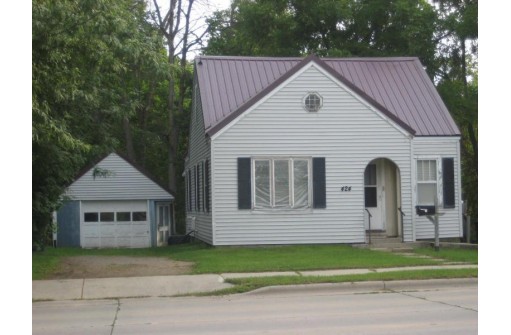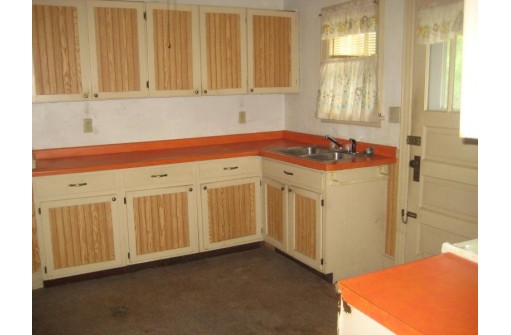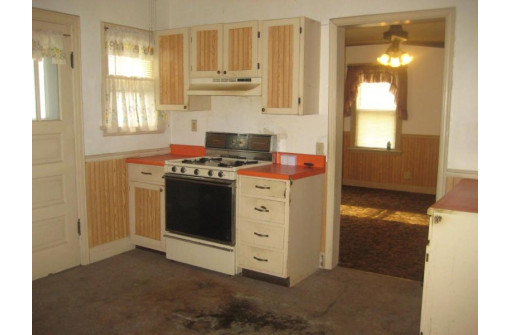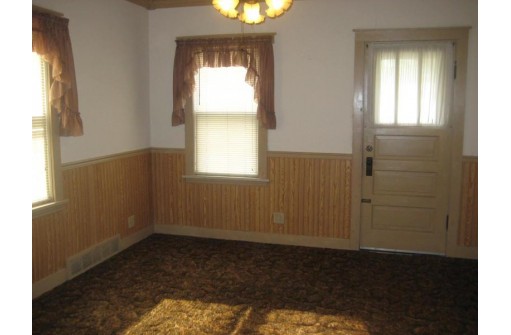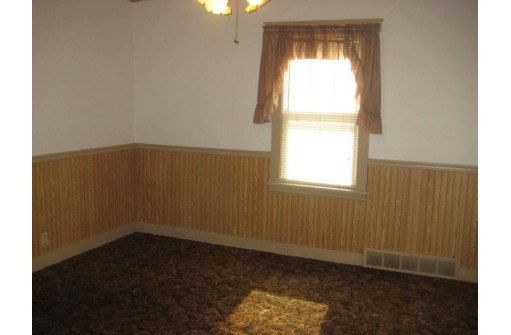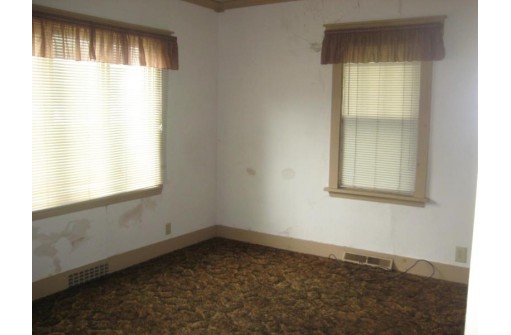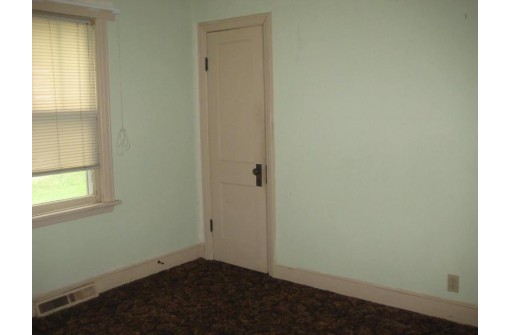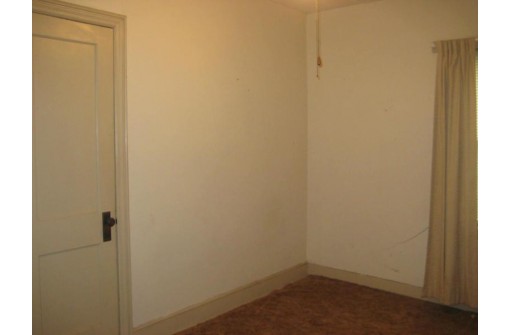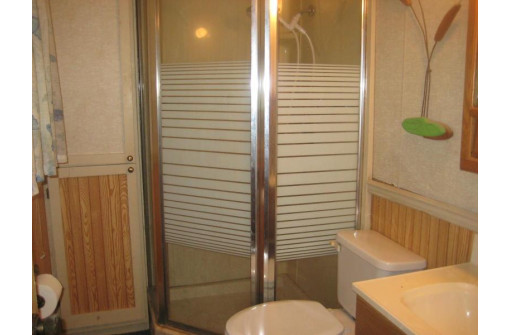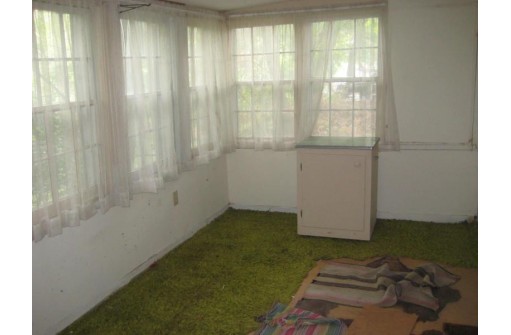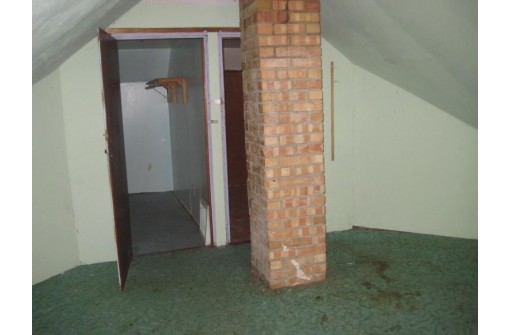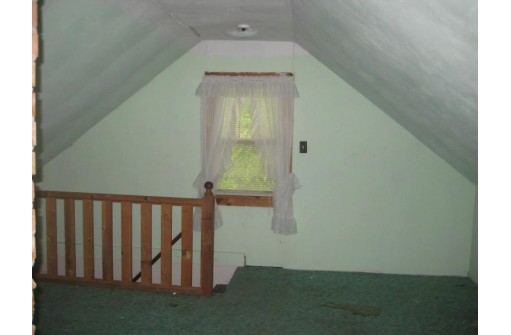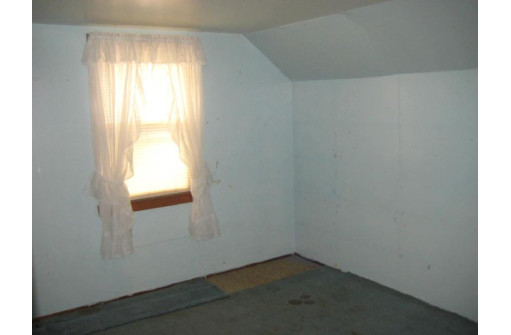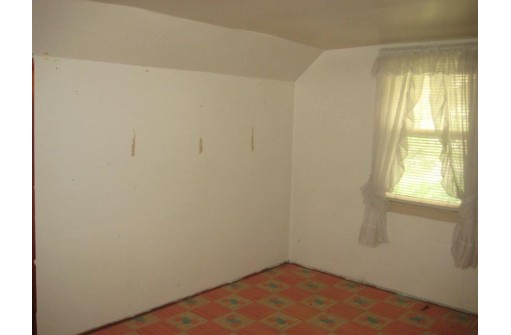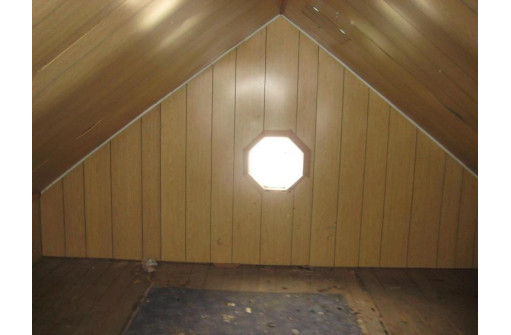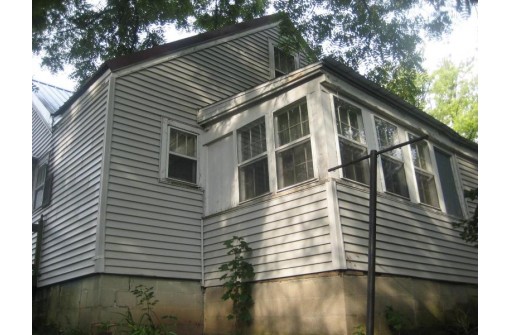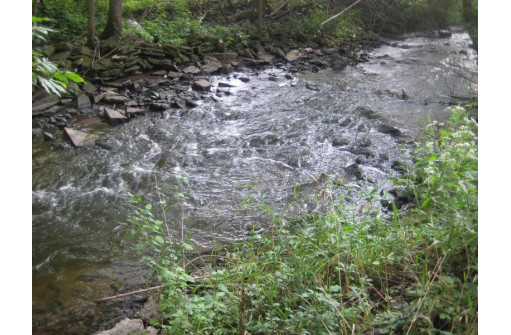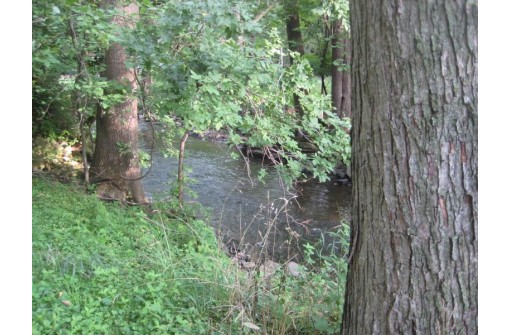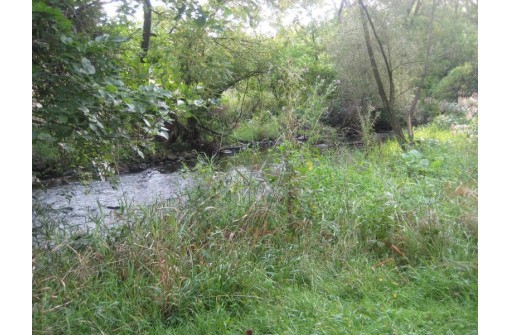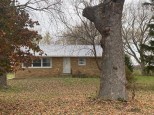WI > Fond Du Lac > Ripon > 424 W Fond Du Lac St
Property Description for 424 W Fond Du Lac St, Ripon, WI 54971
"Cute As A Bug" 1.5 story home nestled on Silver Creek. Spacious kitchen, formal dining, 2 bedrooms on the main level and the upper level has a landing, 2 rooms without closets and an attic for storage. Metal roof installed in 2013. Enjoiy sitting on the back porch and listening to the peacefully flow of Silver Creek. (This home will not qualify for FHA, VA or WHEDA financing) Cash offers preferred and being sold "As Is"
- Finished Square Feet: 1,176
- Finished Above Ground Square Feet: 1,176
- Waterfront: Stream/Creek
- Building Type: 1 1/2 story
- Subdivision:
- County: Fond Du Lac
- Lot Acres: 0.4
- Elementary School: BarlowPark
- Middle School: Ripon
- High School: Ripon
- Property Type: Single Family
- Estimated Age: 1936
- Garage: 1 car, Detached
- Basement: Block Foundation, Full, Other Foundation
- Style: Cape Cod
- MLS #: 1942386
- Taxes: $1,421
- Master Bedroom: 11x9
- Bedroom #2: 11x8
- Kitchen: 11x12
- Living/Grt Rm: 11x11
- Dining Room: 11x13
- Bonus Room: 11x8
- Bonus Room: 11x8
- Laundry:
- Other: 14x14
- Sun Room: 7x17
Similar Properties
There are currently no similar properties for sale in this area. But, you can expand your search options using the button below.
