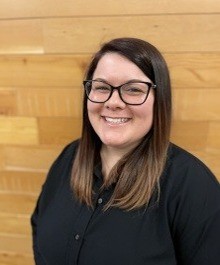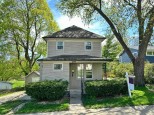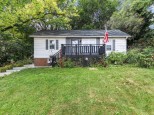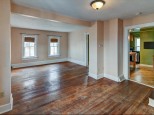Property Description for 424 Roby Rd, Stoughton, WI 53589
2 bedroom half duplex has been pre-inspected for a worry free purchase. New windows (20/21), Furnace ('20), Water Heater & Softener ('18/'19), and Roof in '12 means the major items have been handled for you. Main level includes 2 generous bedrooms, full bath, kitchen, dining, and living room. Downstairs you'll find a home office and surprising amount of storage. Large fenced yard is great for playtime & the dogs. Gardeners will love the well tended garden already in place.
- Finished Square Feet: 948
- Finished Above Ground Square Feet: 768
- Waterfront:
- Building Type: 1 story, 1/2 duplex
- Subdivision: Glen Oaks
- County: Dane
- Lot Acres: 0.16
- Elementary School: Call School District
- Middle School: Call School District
- High School: Stoughton
- Property Type: Single Family
- Estimated Age: 1972
- Garage: 1 car, Attached
- Basement: Full
- Style: Ranch
- MLS #: 1933337
- Taxes: $2,861
- DenOffice: 12x14
- Laundry:
- Dining Area: 7x7
- Master Bedroom: 11x9
- Bedroom #2: 11x13
- Kitchen: 7x12
- Living/Grt Rm: 12x17



















































