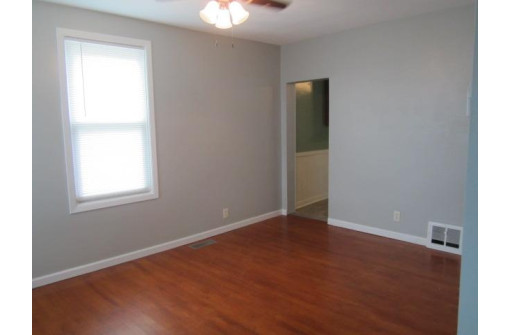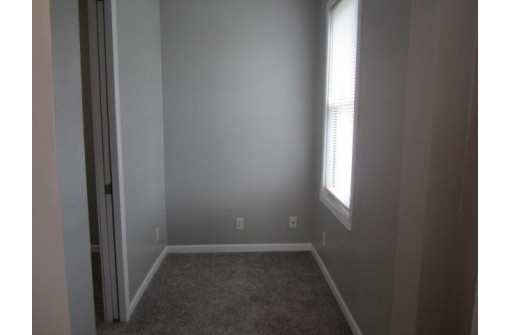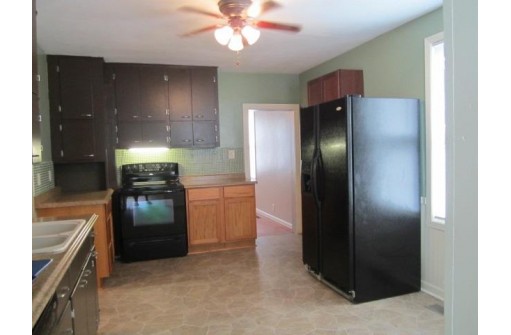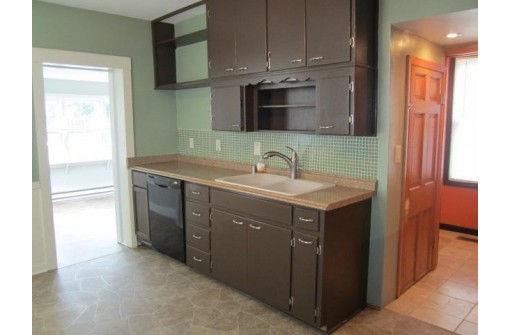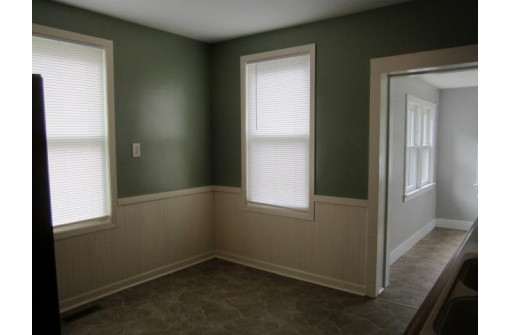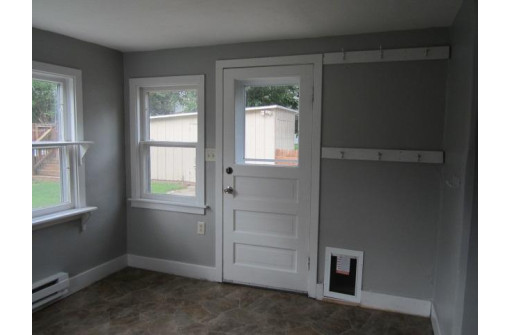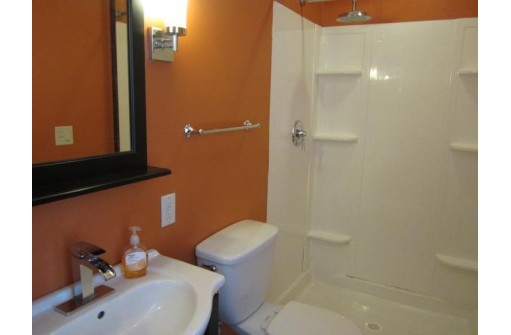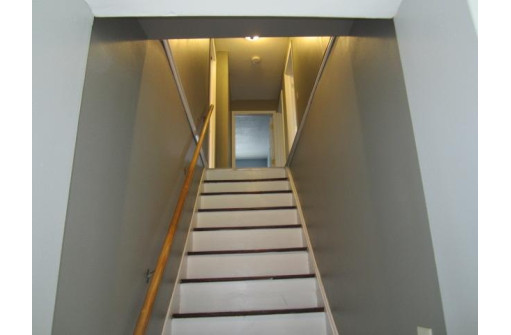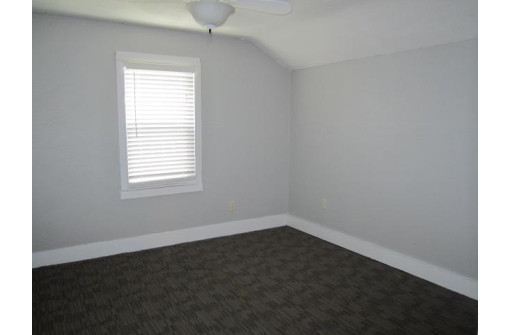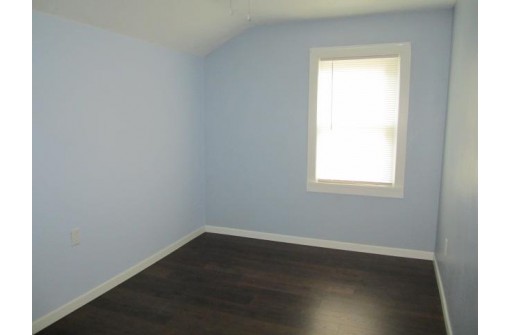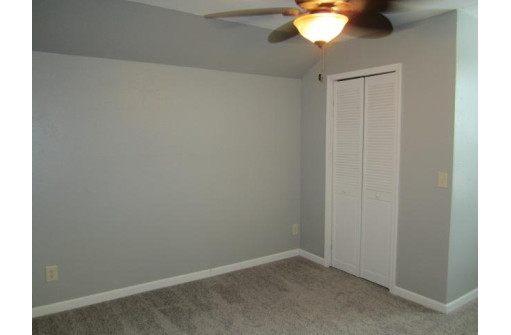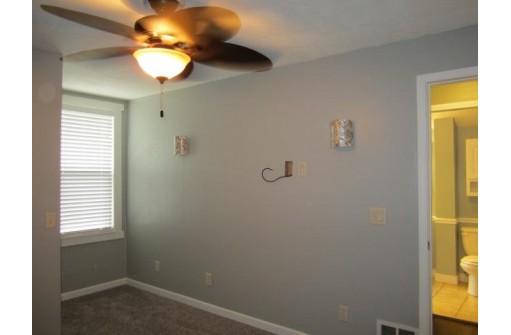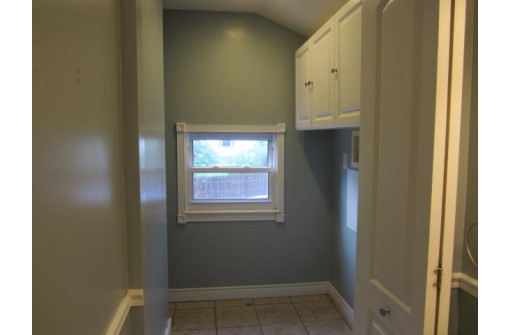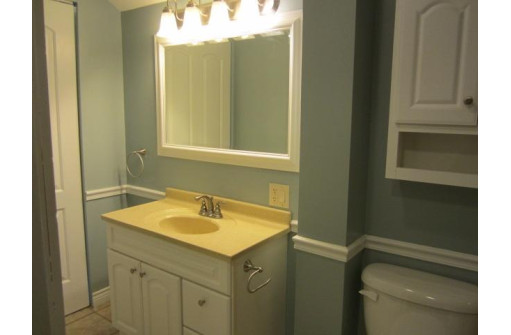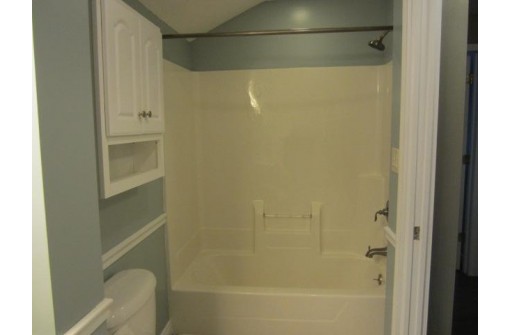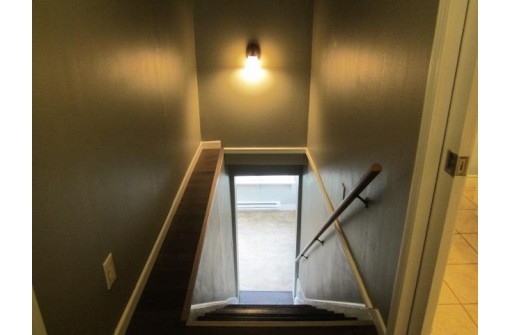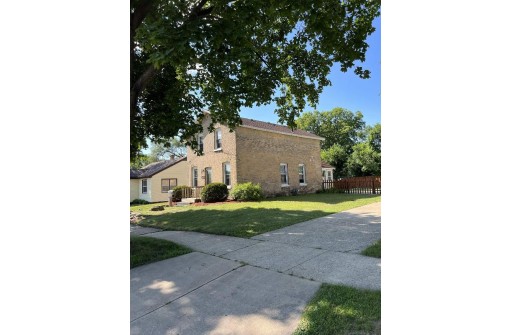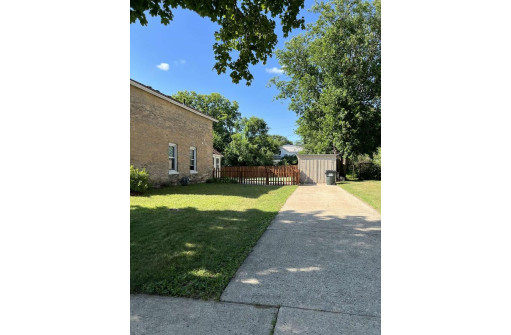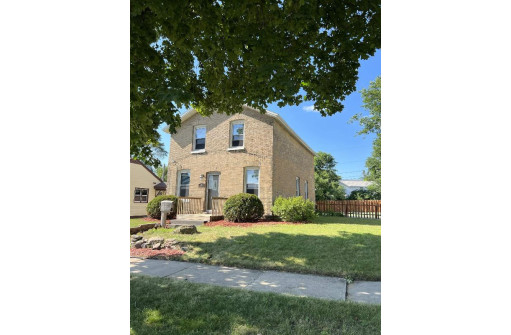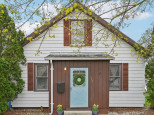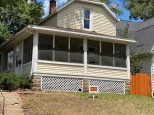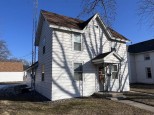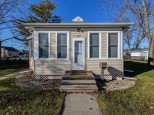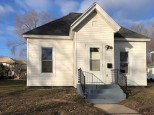Property Description for 423 W Emmett St, Portage, WI 53901
Here it is, a cute Portage Brick Home! Easy commute to Madison, Wisconsin Dells is just 15 miles away. This 4 bedroom, 2 bath home, is a perfect new beginning to start making memories. The home is close to schools and parks with a fenced back yard. Living room has hardwood floors, eat in kitchen, sunroom/mud room, main floor bedroom and full bath. Both baths have heated floors and the laundry is attached to the upstairs bathroom. Fenced backyard with shed! Roof is just a year old!
- Finished Square Feet: 1,430
- Finished Above Ground Square Feet: 1,430
- Waterfront:
- Building Type: 2 story
- Subdivision: None
- County: Columbia
- Lot Acres: 0.19
- Elementary School: Rusch
- Middle School: Wayne Bart
- High School: Portage
- Property Type: Single Family
- Estimated Age: 1860
- Garage: None
- Basement: Partial
- Style: National Folk/Farm house
- MLS #: 1940214
- Taxes: $2,727
- Master Bedroom: 14x10
- Bedroom #2: 12x8
- Bedroom #3: 12x10
- Bedroom #4: 13x7
- Kitchen: 16x11
- Living/Grt Rm: 15x11
- DenOffice: 7x4
- Sun Room: 11x10
- Laundry: 8x6


