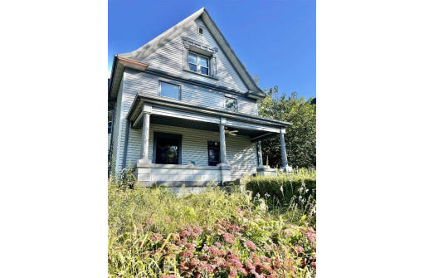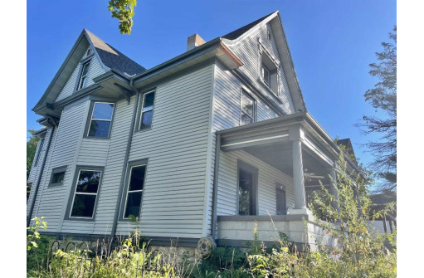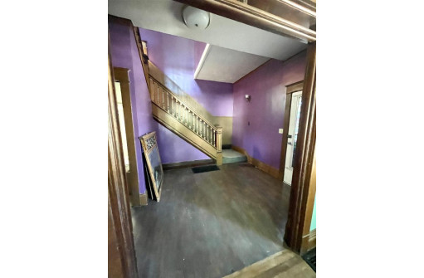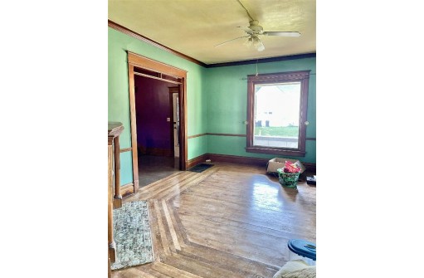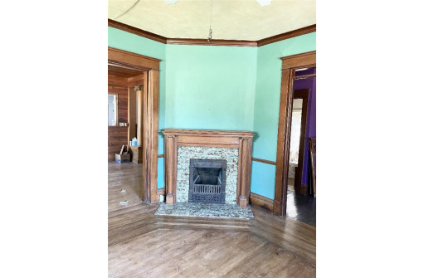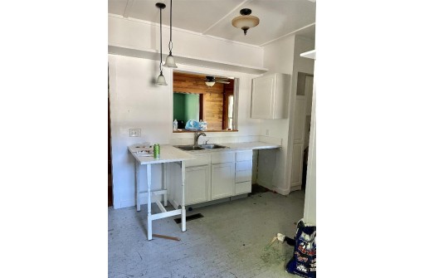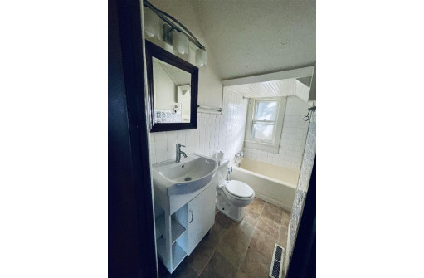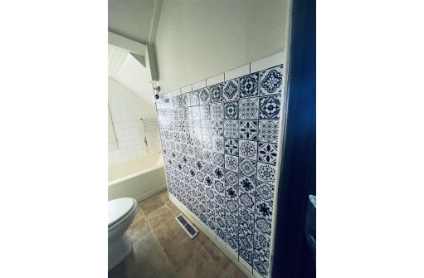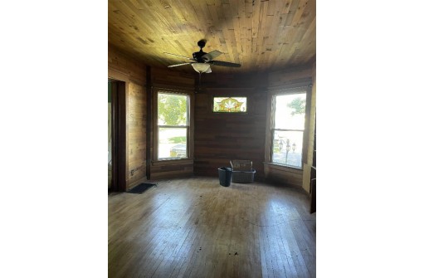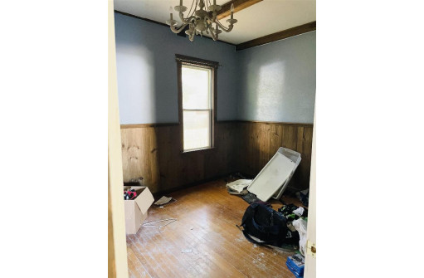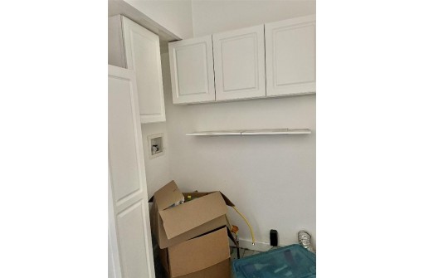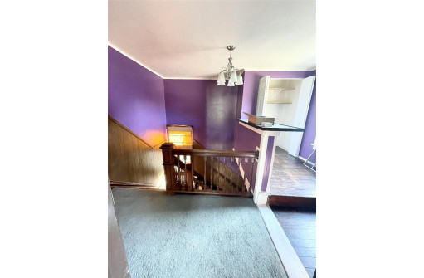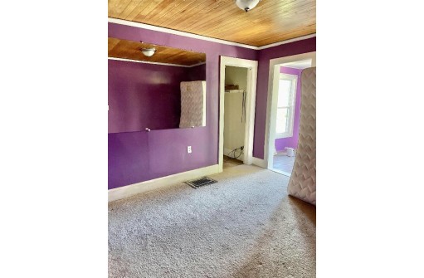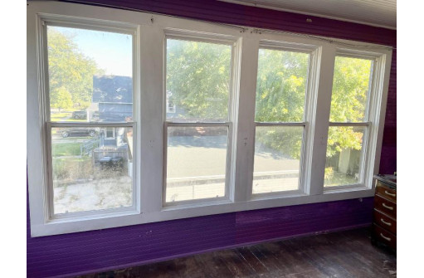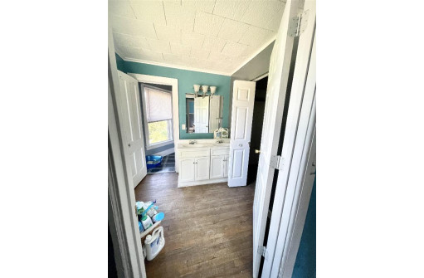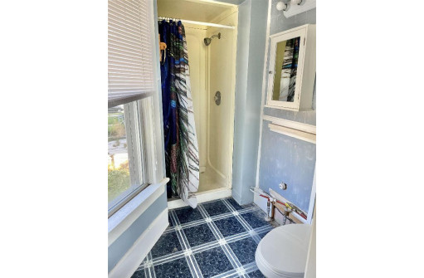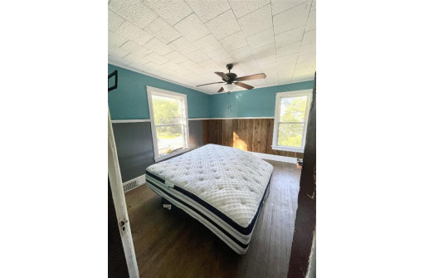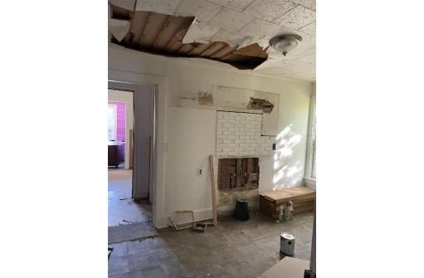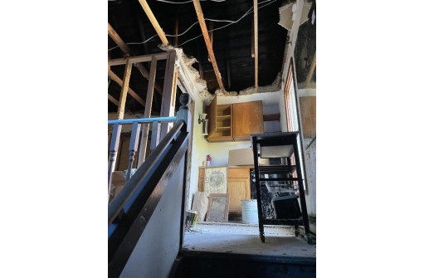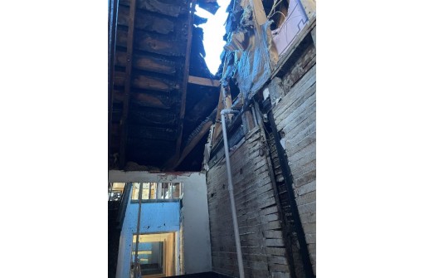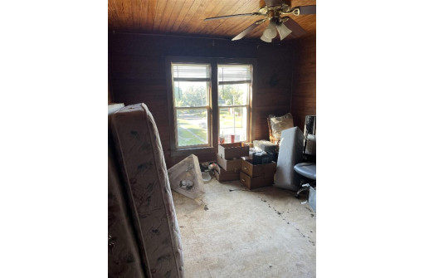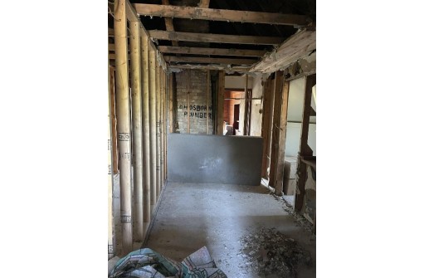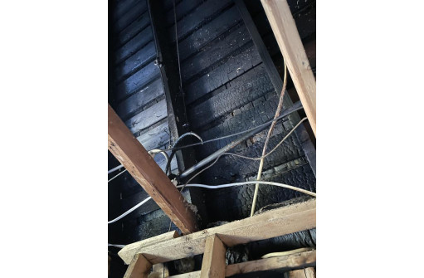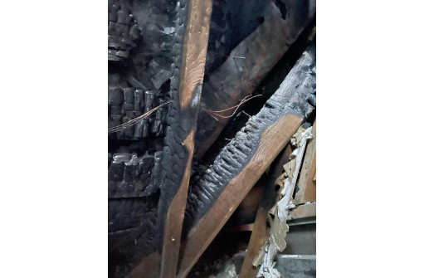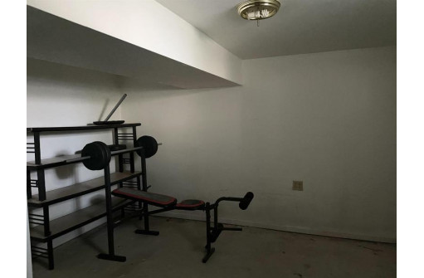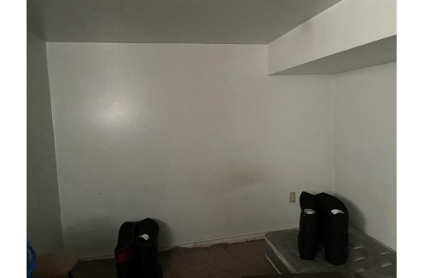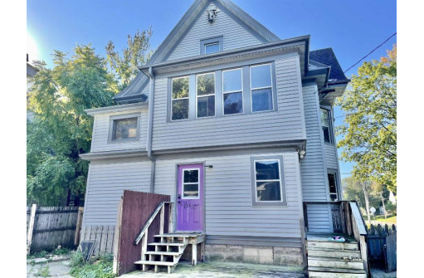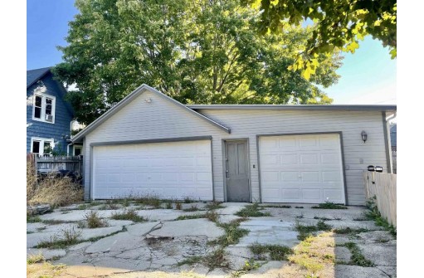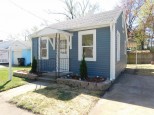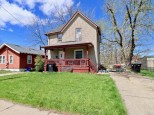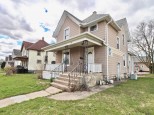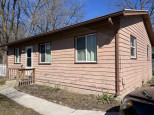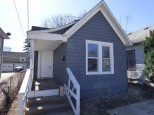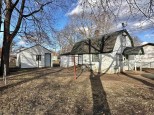Property Description for 423 Portland Ave, Beloit, WI 53511
Beautiful, well taken care of Victorian with a sad story, this property was struck by lightning this summer and needs repairs, could be restored to original with the right knowledge and experienced contractor. Also extra large 3 car detached garage, fenced yard, Newer windows, roof, siding(before fire) Cash offers only, please see photos for fire damage. Sold AS-IS only.
- Finished Square Feet: 2,120
- Finished Above Ground Square Feet: 2,120
- Waterfront:
- Building Type: 2 story
- Subdivision:
- County: Rock
- Lot Acres: 0.19
- Elementary School: Hackett
- Middle School: Mcneel
- High School: Memorial
- Property Type: Single Family
- Estimated Age: 1905
- Garage: 3 car, Detached
- Basement: Crawl space, Full, Other Foundation, Partially finished
- Style: Victorian
- MLS #: 1944438
- Taxes: $1,653
- Master Bedroom: 12x13
- Bedroom #2: 10x13
- Bedroom #3: 12x10
- Family Room: 19x13
- Kitchen: 17x13
- Living/Grt Rm: 16x13
- Sun Room: 8x15
- DenOffice: 9x14
- Foyer: 13x10
