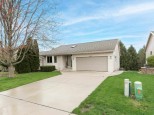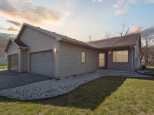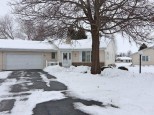WI > Rock > Janesville > 4211 Greenbriar Dr
Property Description for 4211 Greenbriar Dr, Janesville, WI 53546
Beautiful & well taken care of Condo with 2 spacious Bedrooms, 3 full baths & a partially finished basement (no finished ceiling) with a big 14x35 family room, a 13X19 Office w/ built-in cabinets & countertops & the 3rd full bath. Most of the main floor has vinyl plank flooring & has been freshly painted along with the finished garage which also has built in cabinetry & a great pull down retractable screen. There is oak kitchen & bath cabinetry, lots of big closets & storage & it has an open floor plan. The yard has been beautifully landscaped with mature trees, bushes & flowers & there is a very private & cute courtyard walking out from the dining room patio door. This great Condo had the roof replaced in 2015 & is on Janesville's NE side in the Milton School District & move-in ready!!
- Finished Square Feet: 2,121
- Finished Above Ground Square Feet: 1,318
- Waterfront:
- Building: Rotamer Ridge Estates
- County: Rock
- Elementary School: East
- Middle School: Milton
- High School: Milton
- Property Type: Condominiums
- Estimated Age: 2002
- Parking: 2 car Garage, Attached, Opener inc
- Condo Fee: $120
- Basement: Full, Partially finished, Poured concrete foundatn
- Style: Ranch
- MLS #: 1943841
- Taxes: $3,737
- Master Bedroom: 14x12
- Bedroom #2: 11x10
- Family Room: 14x35
- Kitchen: 11x8
- Living/Grt Rm: 15x15
- Dining Room: 14x11
- DenOffice: 13x19
- Laundry:






































































