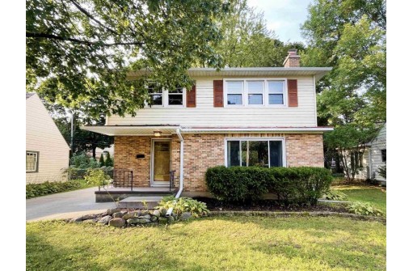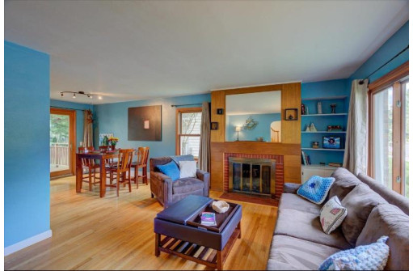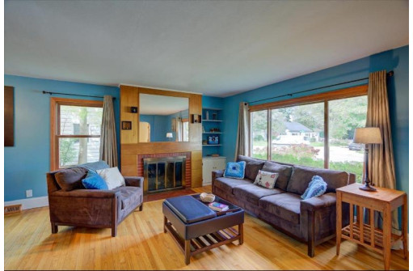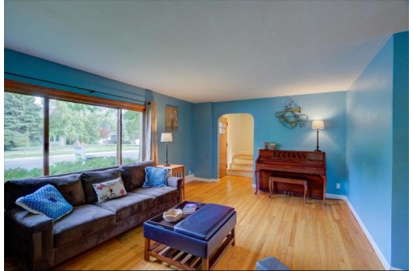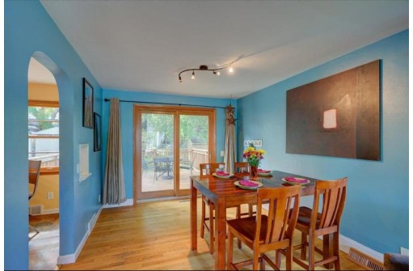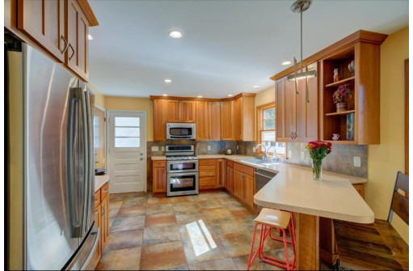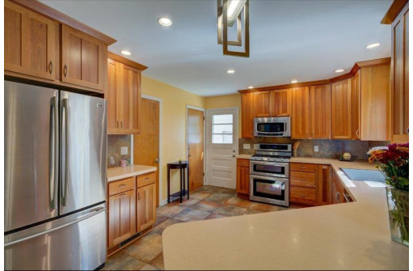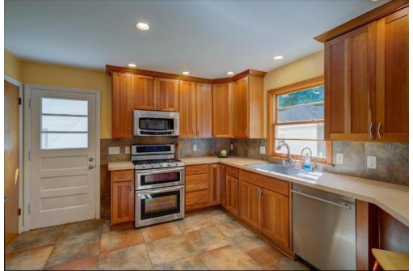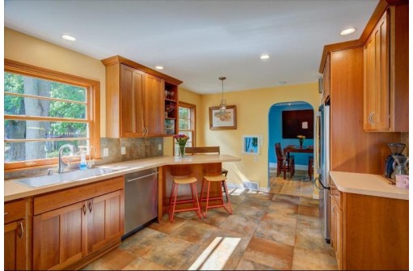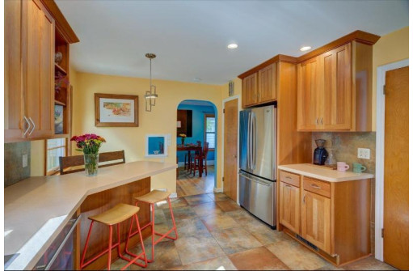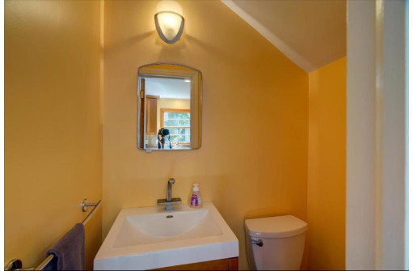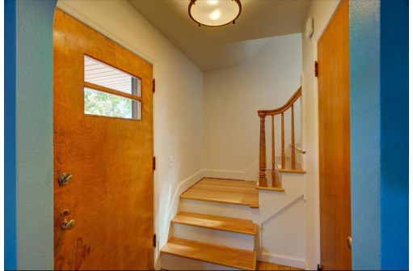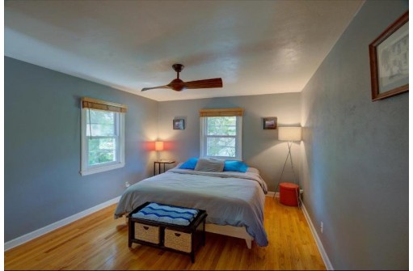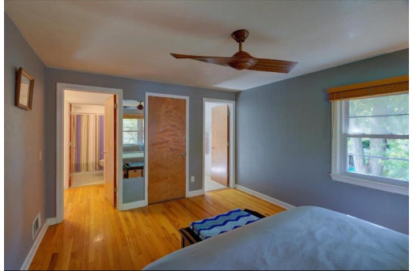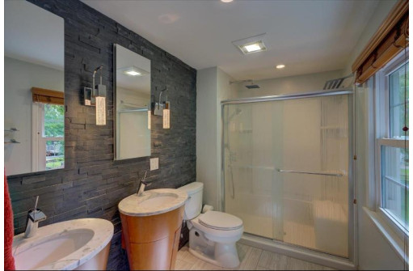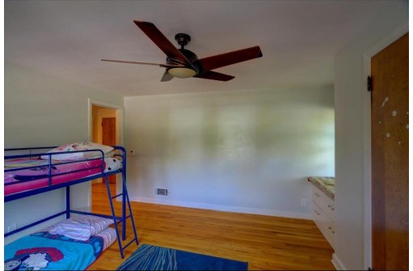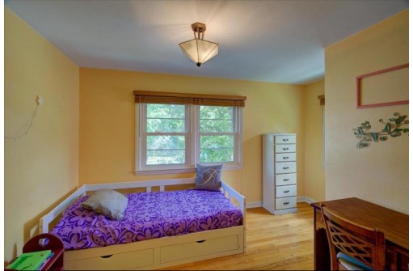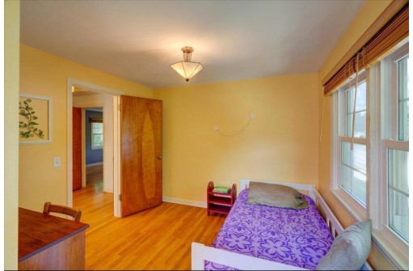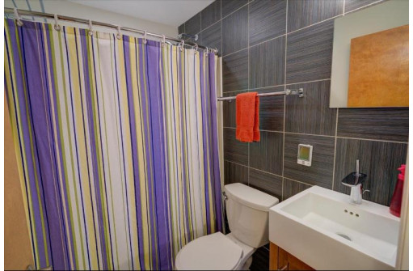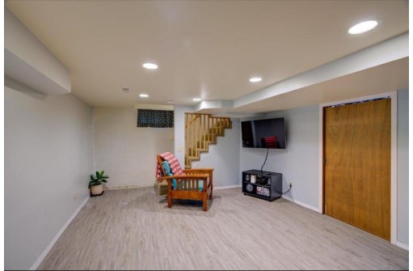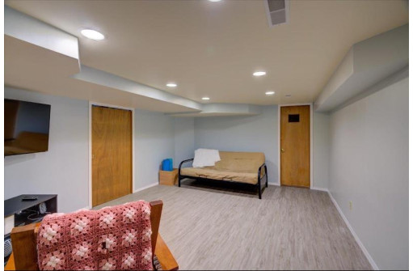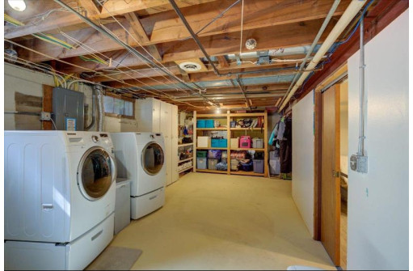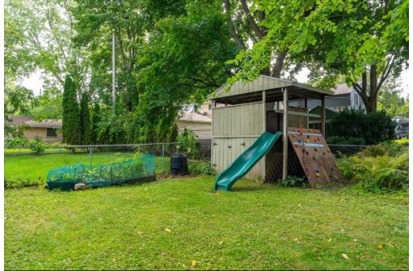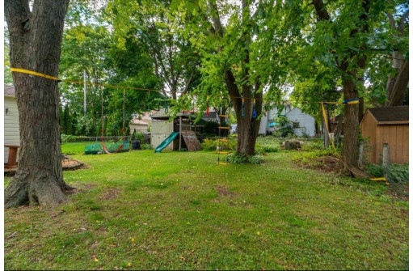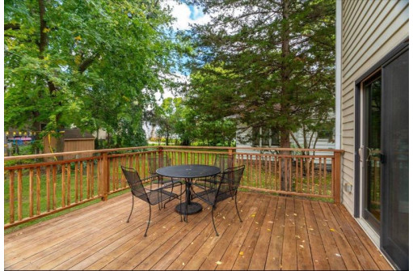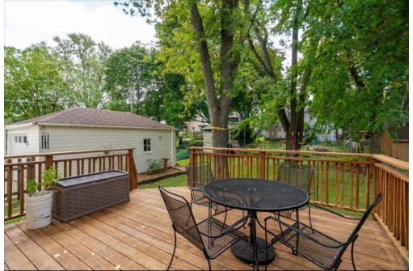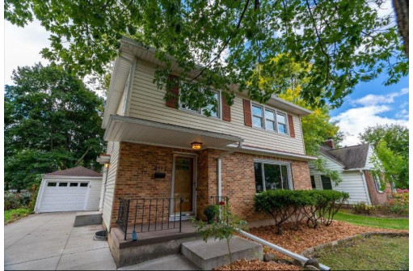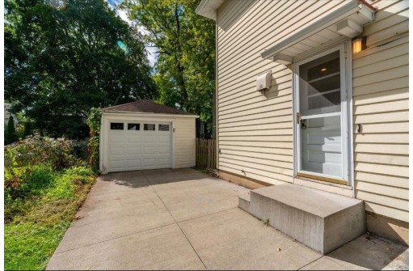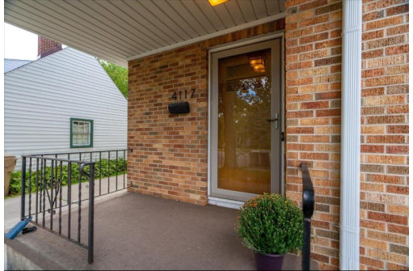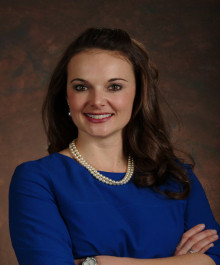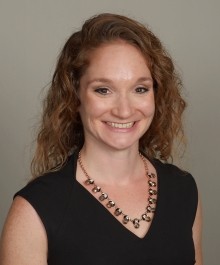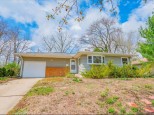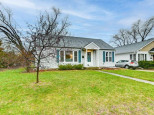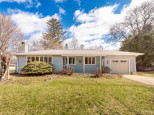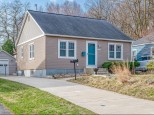Property Description for 4117 Mineral Point Rd, Madison, WI 53705
Welcome to this warm and well-cared for two story colonial home in Westmorland neighborhood. Featuring classic hardwood floors throughout, the main floor has an open-concept layout for entertaining and easy living. Living room offers a wood-burning fireplace and the dining room leads to a back deck where you can grill and enjoy the backyard. All three bedrooms are on the second floor, the main suite bathroom and shared bathroom feature programmable heated floors and anti-fog mirrors. The basement was finished in 2019 with new raised flooring and a sump pump and can serve as a rec room or gym/yoga room. Excellent location close to Sequoya library, Hilldale mall, coffee shop, restaurants, bike paths, and on the bus line. See attached documents for a detailed list of improvements.
- Finished Square Feet: 1,665
- Finished Above Ground Square Feet: 1,450
- Waterfront:
- Building Type: 2 story
- Subdivision:
- County: Dane
- Lot Acres: 0.13
- Elementary School: Midvale/Lincoln
- Middle School: Hamilton
- High School: West
- Property Type: Single Family
- Estimated Age: 1949
- Garage: 1 car, Detached
- Basement: Full, Total finished
- Style: Colonial
- MLS #: 1943647
- Taxes: $8,668
- Master Bedroom: 11x14
- Bedroom #2: 9x9
- Bedroom #3: 12x13
- Kitchen: 11x16
- Living/Grt Rm: 13x16
- Dining Room: 10x12
- Laundry:
- Rec Room: 14x16
