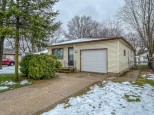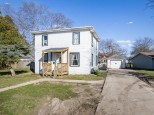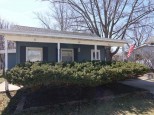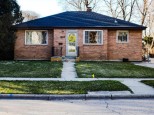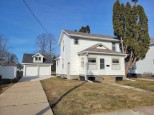WI > Rock > Janesville > 410 S Parker Dr
Property Description for 410 S Parker Dr, Janesville, WI 53545
BRAND New ROOF and Siding! Glorious 3-story, 6 bedroom beauty on a DOUBLE "T" shaped lot. 3 Separate Porches: classic front covered porch, screen porch & enclosed 3-Season at back home which serves as great mudroom/gardening area. 2 sets of stairs to 2nd floor, extra tall ceilings, & refinished thin plank original hardwood flooring. Updated kitchen w/SS frig & dishwasher & large enough to add center island! You will love walk-in Butler's Pantry w/original floor to ceiling cabinetry! Main lvl BR suite w/full attached bathroom & private screen porch! Large bedrooms. 3rd floor has 2 bedrooms. Walkout part finished LL is exposed, maybe 7th bedroom? Built-in benches, coffered ceilings, rosebud trim & airlock entry! New insulation. Chicken coop & chickens not included.
- Finished Square Feet: 3,153
- Finished Above Ground Square Feet: 2,913
- Waterfront:
- Building Type: 2 story
- Subdivision:
- County: Rock
- Lot Acres: 0.23
- Elementary School: Roosevelt
- Middle School: Marshall
- High School: Craig
- Property Type: Single Family
- Estimated Age: 1880
- Garage: 2 car, Detached
- Basement: 8 ft. + Ceiling, Full, Full Size Windows/Exposed, Other Foundation, Partially finished, Stubbed for Bathroom, Toilet Only, Walkout
- Style: Colonial
- MLS #: 1941997
- Taxes: $3,195
- Master Bedroom: 15x14
- Bedroom #2: 16x16
- Bedroom #3: 15x12
- Bedroom #4: 14x15
- Bedroom #5: 10x14
- Kitchen: 15x16
- Living/Grt Rm: 16x12
- Dining Room: 16x14
- Bedroom: 12x16
- Rec Room: 14x12
- Laundry:
- Mud Room: 16x8
- ScreendPch: 10x8























































































































































