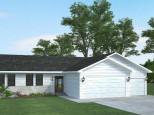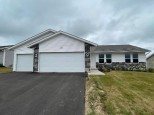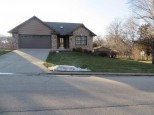WI > Rock > Janesville > 4048 E Rotamer Rd
Property Description for 4048 E Rotamer Rd, Janesville, WI 53546-9344
Welcome Home! You will simply will be amazed with all the updating that has been done to this home. Kitchen boasts beautiful Hickory cabinetry - built in double ovens - granite countertops with breakfast bar. Main floor laundry. New flooring throughout the home. Updated windows. New mechanicals. There is plenty of room for the whole family to enjoy! Swim by day - enjoy time around the fire pit at night. You will fall in love with the view from your spacious front deck. Just like living in the country! Lower level offers a spacious bathroom, bonus room and living area. There is plenty of space to finish is you so desire. This home is 49 years old, but, sits on a new foundation that is 19 years old. Garage is an oversized 2 car. Come take a look - you'll be glad you did!
- Finished Square Feet: 2,623
- Finished Above Ground Square Feet: 1,851
- Waterfront:
- Building Type: 1 story
- Subdivision: 048-Northeast-Us Hwy 14
- County: Rock
- Lot Acres: 0.48
- Elementary School: Harmony
- Middle School: Milton
- High School: Milton
- Property Type: Single Family
- Estimated Age: 1972
- Garage: 2 car, Attached, Opener inc.
- Basement: Full, Partially finished, Poured Concrete Foundation, Sump Pump
- Style: Ranch
- MLS #: 1937360
- Taxes: $4,183
- Master Bedroom: 12X14
- Bedroom #2: 11X11
- Bedroom #3: 11X10
- Family Room: 11X16
- Kitchen: 16X20
- Living/Grt Rm: 13X16
- Rec Room: 14x22
- Bonus Room: 13x12
- Laundry:
- Dining Area: 11X12


































































