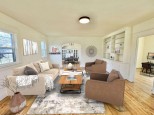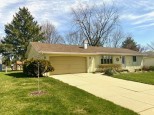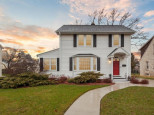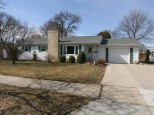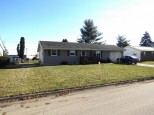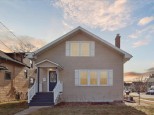WI > Rock > Janesville > 404 S Ringold St
Property Description for 404 S Ringold St, Janesville, WI 53545
NEW NEW NEW!!!!!! Your gorgeous home with almost everything new!! New siding, new roof, new landscaping, new kitchen appliances, cabs and counters, new bathrooms, new windows, new lighting, new fireplace, new tile floors, newly finished hardwood floors throughout. Spacious 4 bedrooms + 8x10 den. Arched entryways, Nice private backyard up to school yard. Walk to Roosevelt, St Paul's and Craig schools.
- Finished Square Feet: 1,713
- Finished Above Ground Square Feet: 1,713
- Waterfront:
- Building Type: 2 story
- Subdivision:
- County: Rock
- Lot Acres: 0.15
- Elementary School: Roosevelt
- Middle School: Marshall
- High School: Craig
- Property Type: Single Family
- Estimated Age: 1946
- Garage: 2 car, Detached, Opener inc.
- Basement: Full
- Style: Cape Cod
- MLS #: 1947853
- Taxes: $3,231
- Master Bedroom: 15x10
- Bedroom #2: 12x11
- Bedroom #3: 14x13
- Bedroom #4: 15x9
- Bedroom #5: 8x10
- Kitchen: 15x11
- Living/Grt Rm: 17x12
- Dining Room: 13x10









































