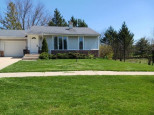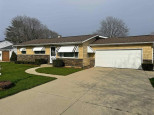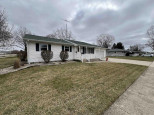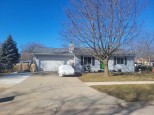WI > Rock > Janesville > 4028 E Rotamer Rd
Property Description for 4028 E Rotamer Rd, Janesville, WI 53546-9344
Spacious 4 BR -2 story home, conveniently located near the interstate and shopping. The inviting porch welcomes you home and introduces the LR and FD area which takes you out to the fenced in yard with a lovely deck and above ground pool. You will love the open concept this home has to offer. Spacious kitchen with main floor laundry. Bedrooms are located upstairs along with a full bath. Sellers installed Central Air in 2021. Large 2 car detached garage. All this is situated on a generously sized lot with plenty of room for the kids to play. The feel of country living right inside the city!!
- Finished Square Feet: 1,920
- Finished Above Ground Square Feet: 1,920
- Waterfront:
- Building Type: 2 story
- Subdivision:
- County: Rock
- Lot Acres: 0.59
- Elementary School: Harmony
- Middle School: Milton
- High School: Milton
- Property Type: Single Family
- Estimated Age: 1920
- Garage: 2 car, Attached, Opener inc.
- Basement: Full
- Style: National Folk/Farm house
- MLS #: 1939138
- Taxes: $3,656
- Master Bedroom: 15x13
- Bedroom #2: 13x11
- Bedroom #3: 11x10
- Bedroom #4: 10x8
- Kitchen: 15x10
- Living/Grt Rm: 15x13
- Dining Room: 11x10


































































