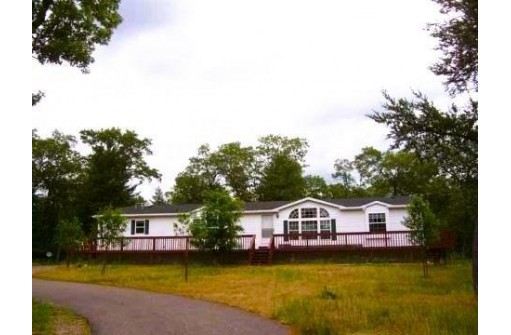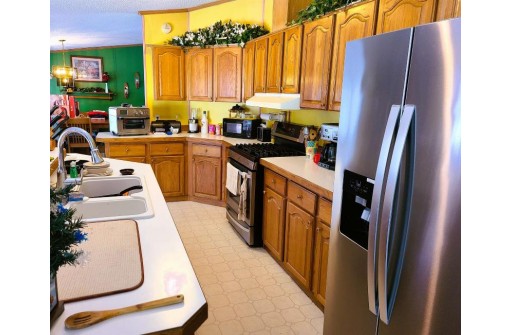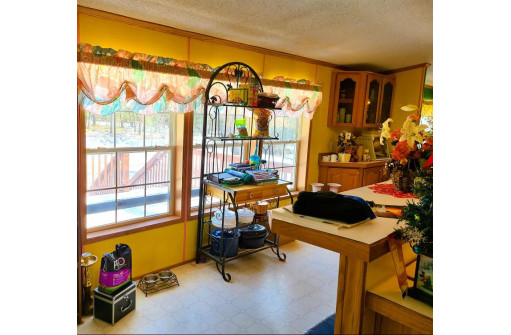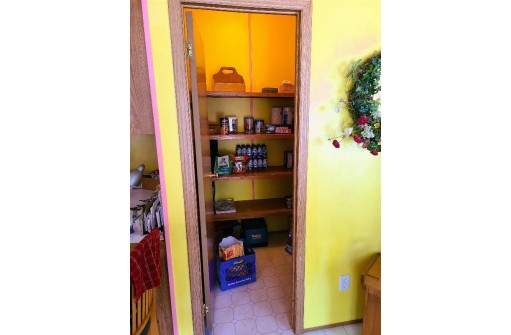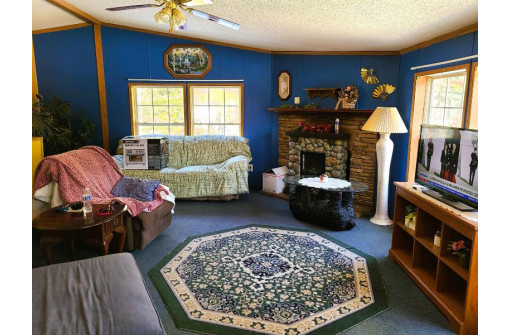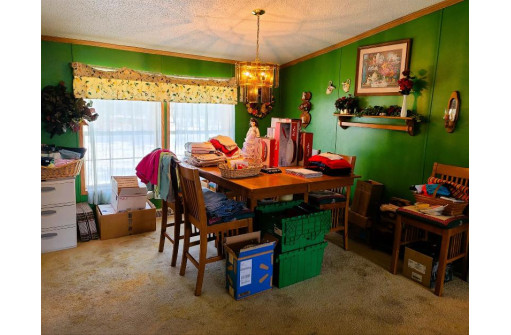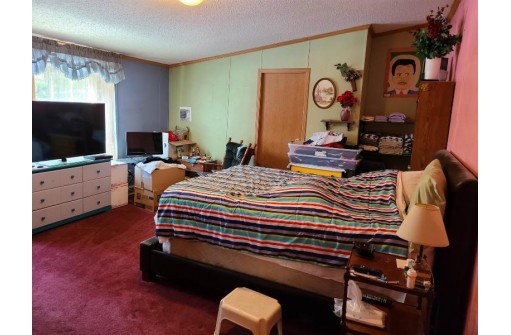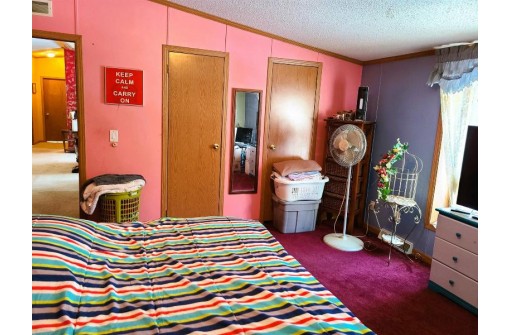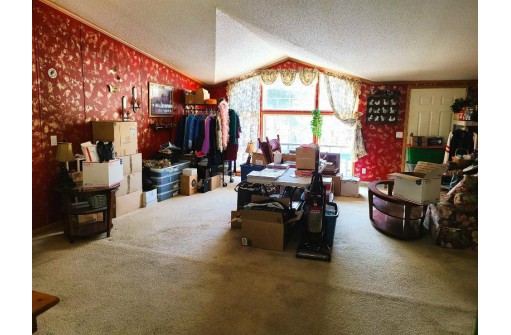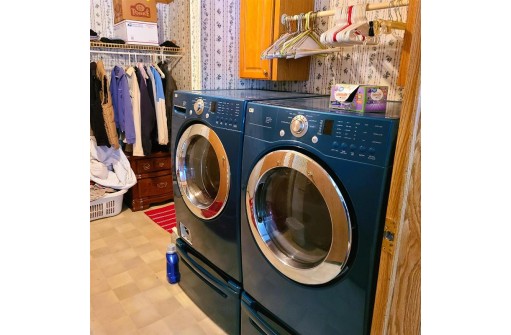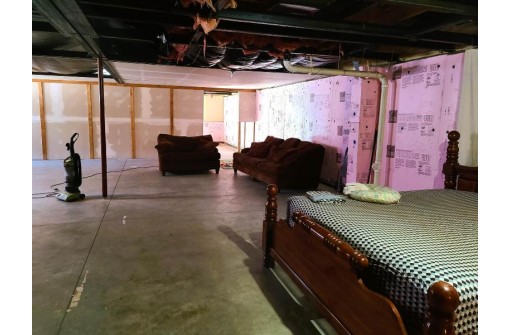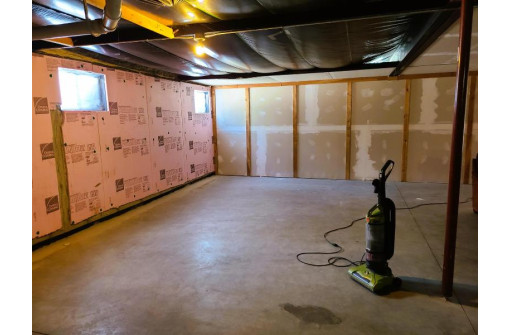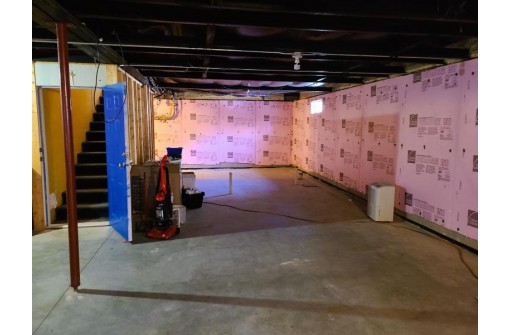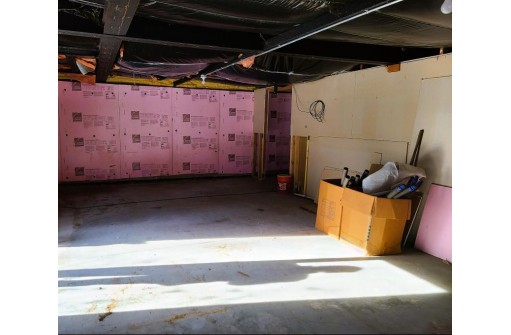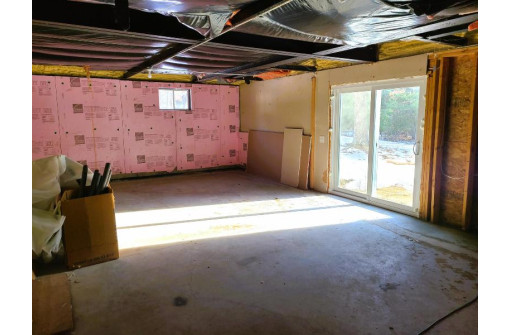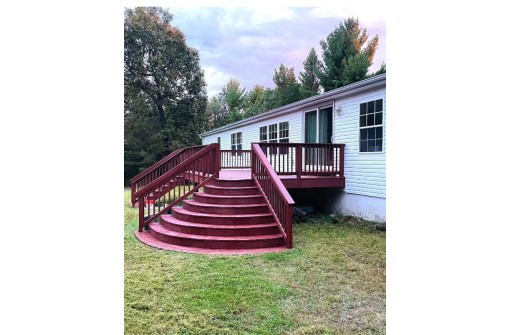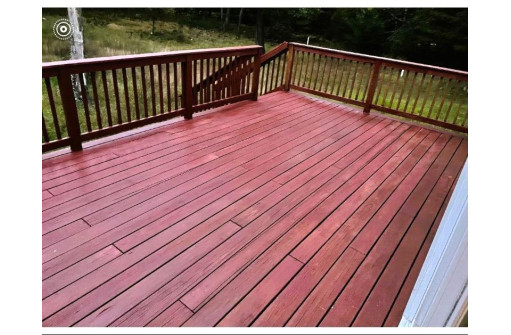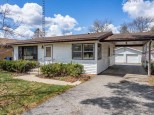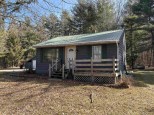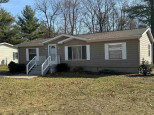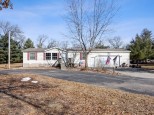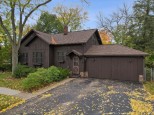WI > Adams > Wisconsin Dells > 3954 9th Dr
Property Description for 3954 9th Dr, Wisconsin Dells, WI 53965
Showings begin 5/13. Spacious and private home, just outside of the Dells. With a bit of love, this 3 bed, 2 bath 2,400 +/- sq. ft. home sits on 2.5 acres in Witches Gulch subdivision, just north of the Wisconsin Dells. Home features an oversized kitchen w/island, a living room AND a family room, fireplace, master suite, vaulted ceilings, full walk-out lower level (ready to be finished) and an oversized tandem garage with an area perfect for a workshop. Relax and enjoy nature on either of your 2 decks. Being sold "As-Is". Short-term rentals not allowed.
- Finished Square Feet: 2,432
- Finished Above Ground Square Feet: 2,432
- Waterfront:
- Building Type: 1 story, Manufactured w/ Land
- Subdivision: Witches Gulch Wilderness Estates
- County: Adams
- Lot Acres: 2.5
- Elementary School: Call School District
- Middle School: Call School District
- High School: Wisconsin Dells
- Property Type: Single Family
- Estimated Age: 2001
- Garage: 3 car, Detached, Garage stall > 26 ft deep, Opener inc.
- Basement: Full, Poured Concrete Foundation, Stubbed for Bathroom, Sump Pump, Walkout
- Style: Ranch
- MLS #: 1955453
- Taxes: $3,156
- Master Bedroom: 14x15
- Bedroom #2: 12x14
- Bedroom #3: 12x14
- Family Room: 18x18
- Kitchen: 26x13
- Living/Grt Rm: 18x18
- Dining Room: 11x12
- Laundry: 10x6
