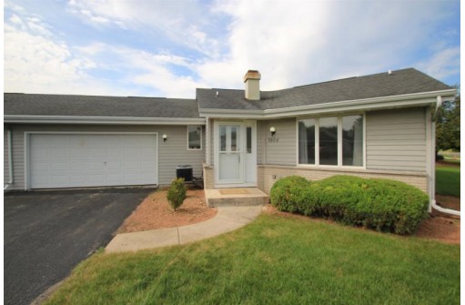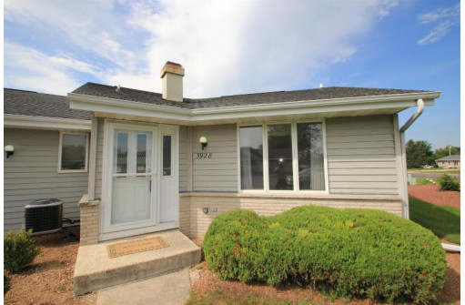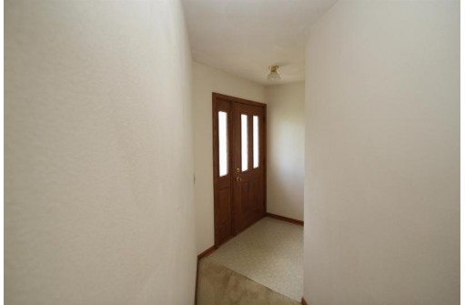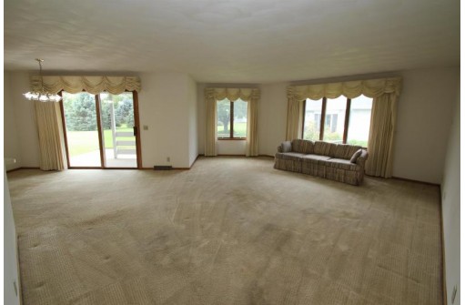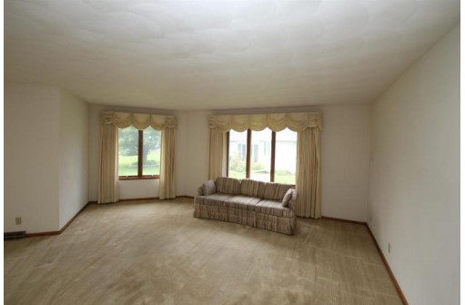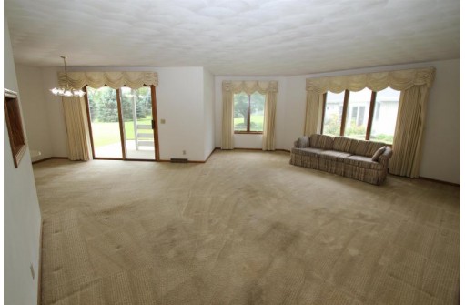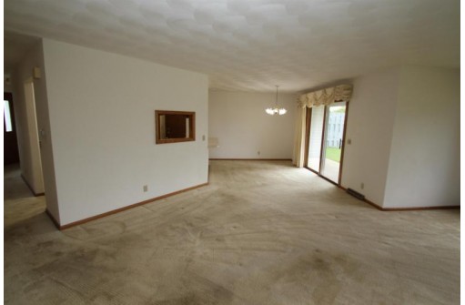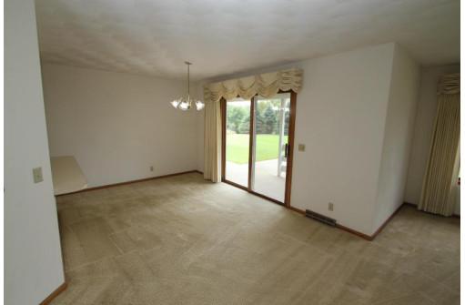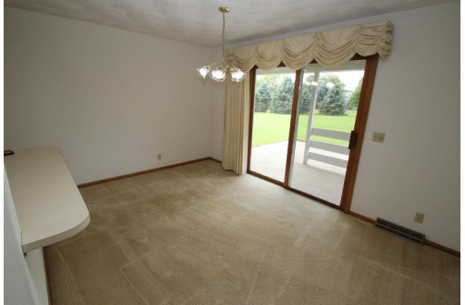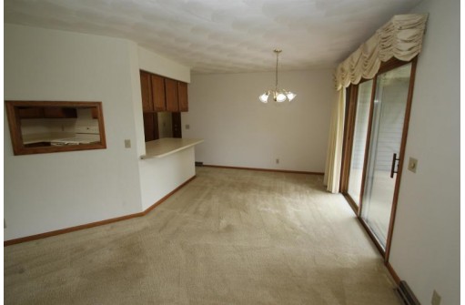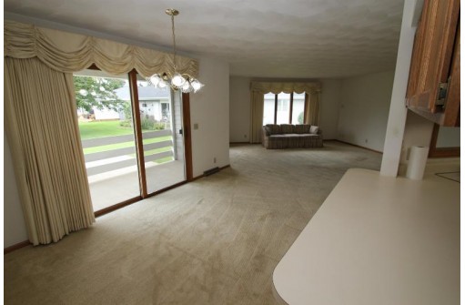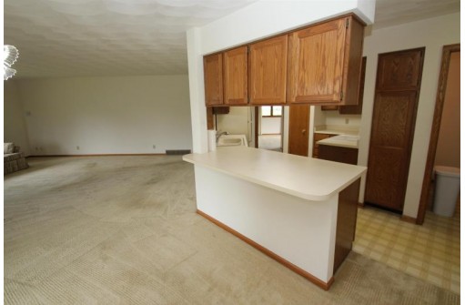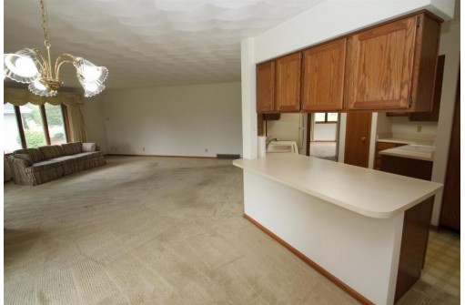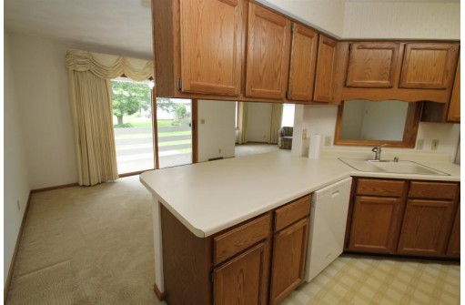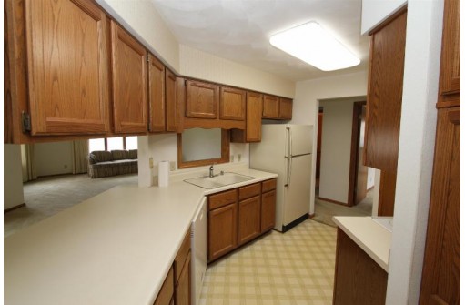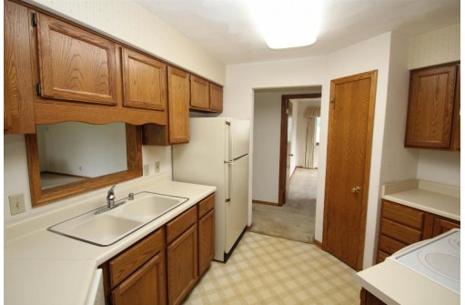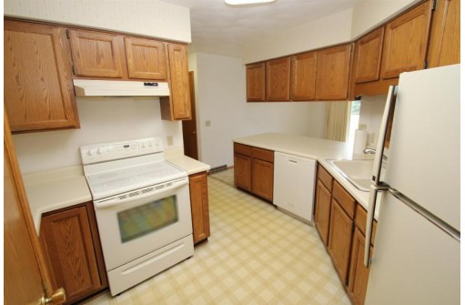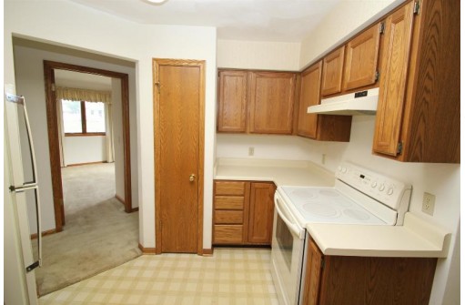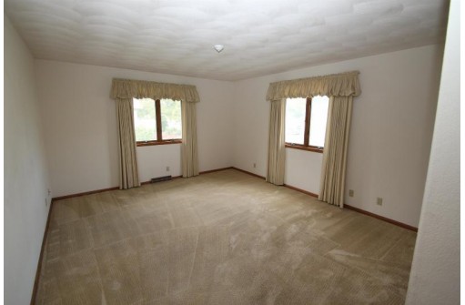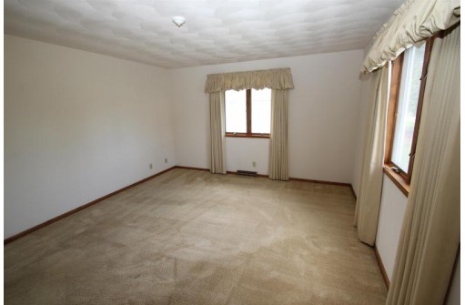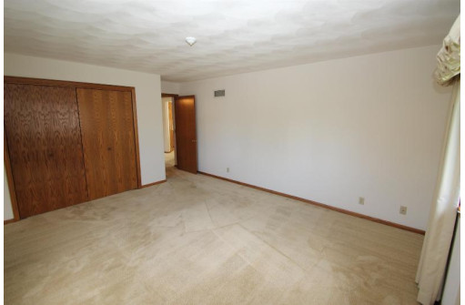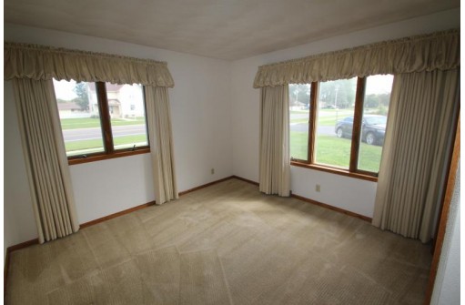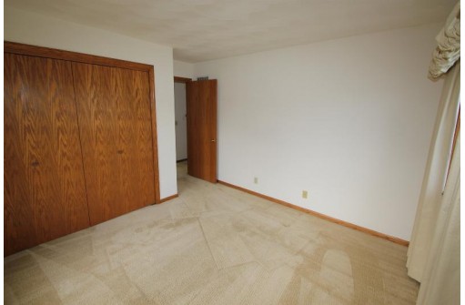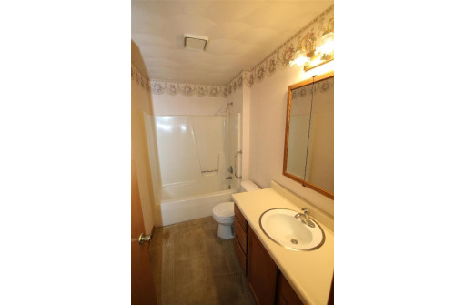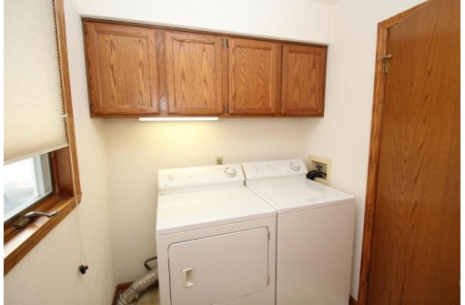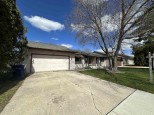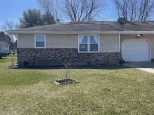WI > Rock > Janesville > 3928 E Milwaukee St
Property Description for 3928 E Milwaukee St, Janesville, WI 53546
Enjoy a more care free way of life at this conveniently located east side condo on green belt. Great room with large windows provides lots of natural light, Kitchen with breakfast bar, plenty of cabinet space and pantry, dining room with patio door leading to covered porch, 2 good sized bedrooms, half bath and laundry all conveniently located on one level. 2 car attached garage, Great covered patio with views of back yard and green belt. Unfinished lower level has potential for more square footage and additional bath. Conveniently located near interstate access and shopping. Condo Fees are $340/quarter which includes reserve fund, mowing and snow removal. Schedule your showing today - these don't last long!
- Finished Square Feet: 1,301
- Finished Above Ground Square Feet: 1,301
- Waterfront:
- Building: Wuthering Hills Northwest
- County: Rock
- Elementary School: Harrison
- Middle School: Marshall
- High School: Craig
- Property Type: Condominiums
- Estimated Age: 1987
- Parking: 2 car Garage, Attached, Opener inc
- Condo Fee: $113
- Basement: 8 ft. + Ceiling, Full, Poured concrete foundatn, Stubbed for Bathroom
- Style: 1/2 Duplex, End Unit, Ranch
- MLS #: 1943604
- Taxes: $3,574
- Master Bedroom: 13x16
- Bedroom #2: 12x11
- Kitchen: 12x10
- Living/Grt Rm: 20x14
- Laundry: 8x10
- Dining Area: 12x10
