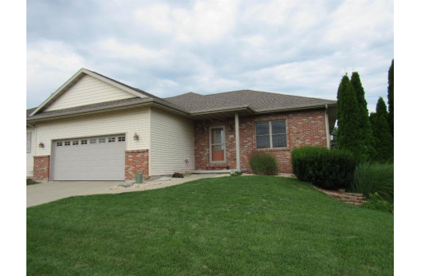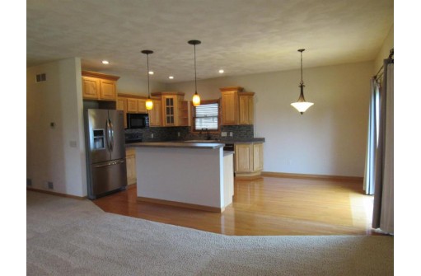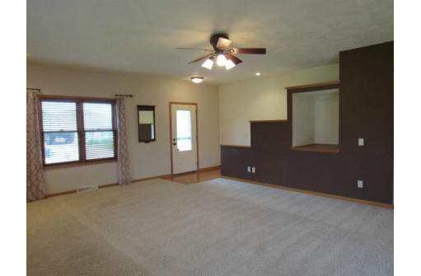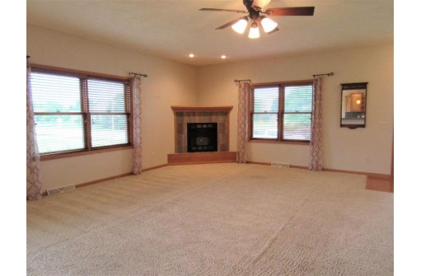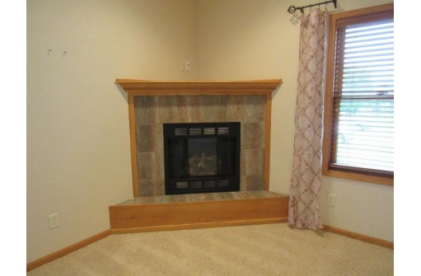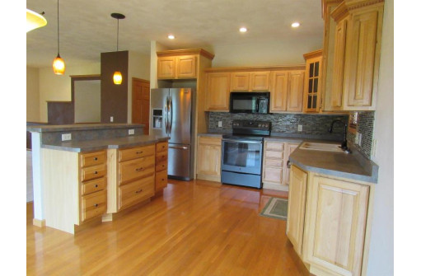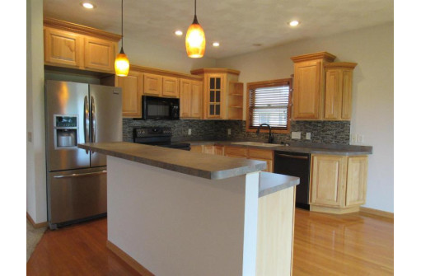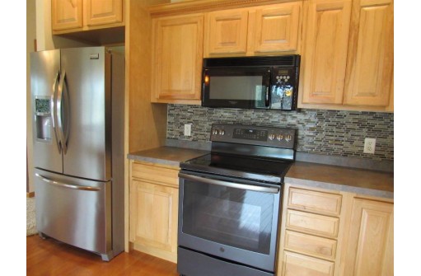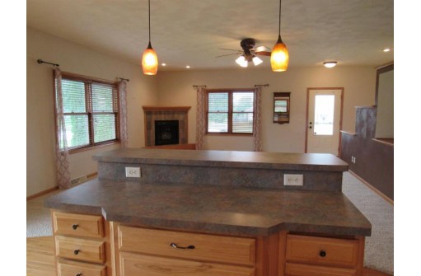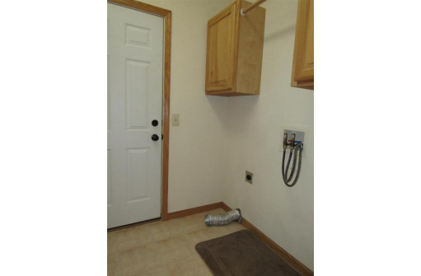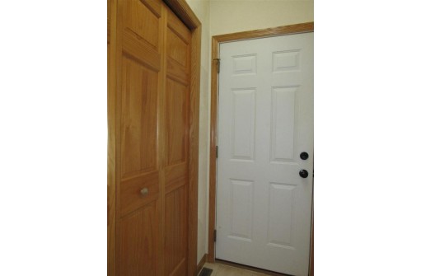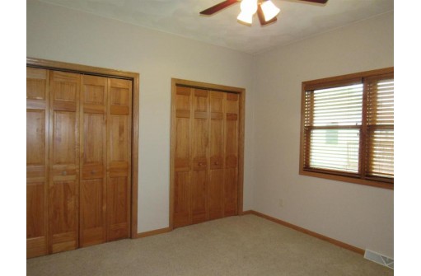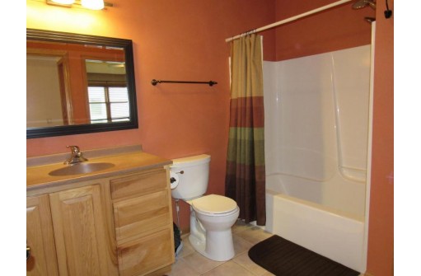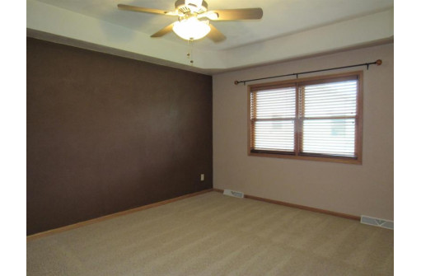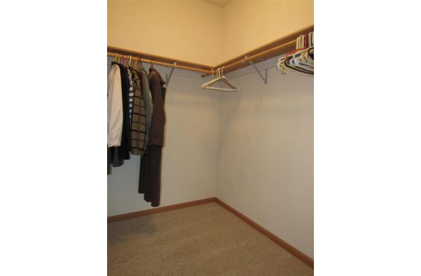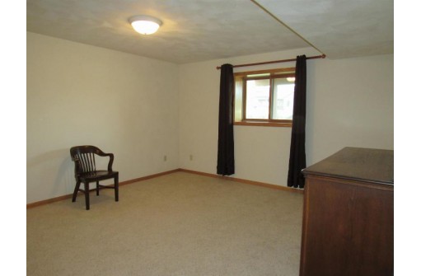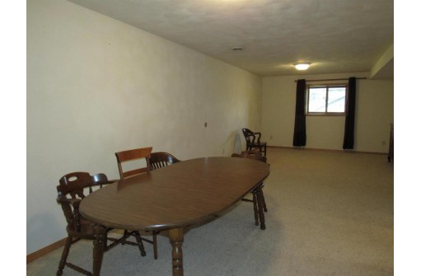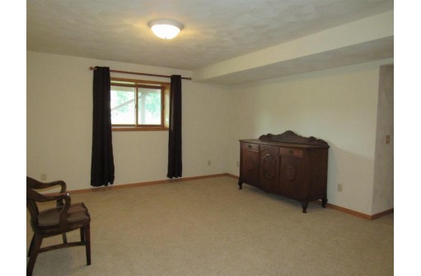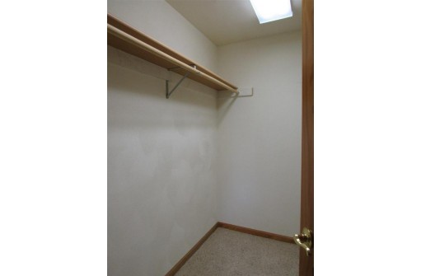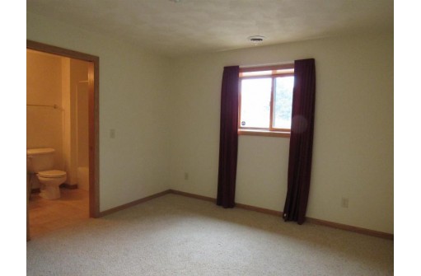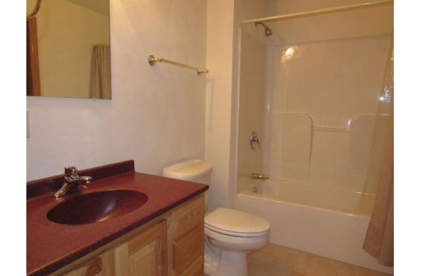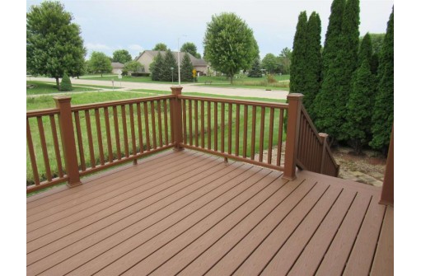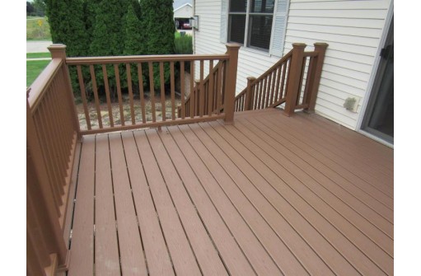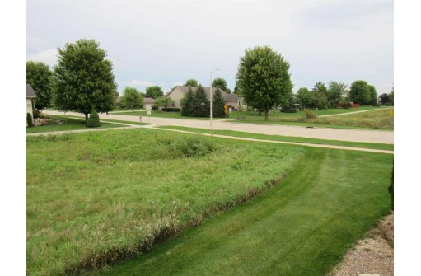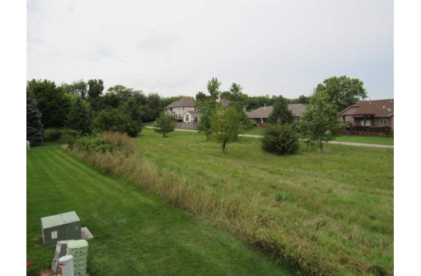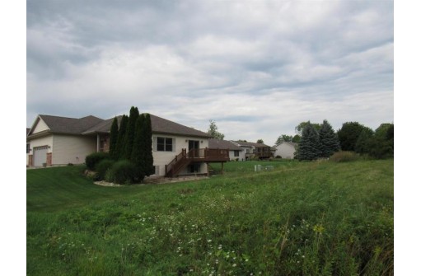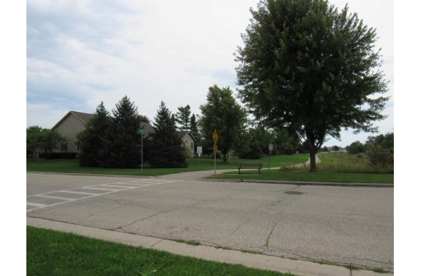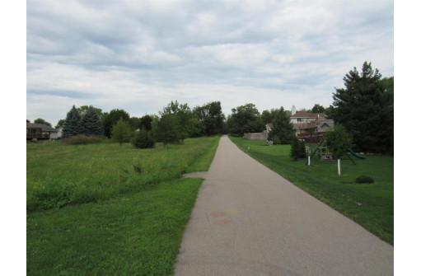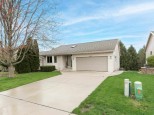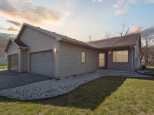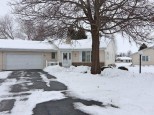WI > Rock > Janesville > 3927 Sandhill Dr 2
Property Description for 3927 Sandhill Dr 2, Janesville, WI 53546
Immaculately maintained condo with about 2000 square feet of finished space. This beautiful condo is on the greenbelt/bike trail. Open floor plan with main floor laundry. Main floor has 2 bedrooms, walk-in closet, and full bath. Lower level is finished with family room, bedroom and full bath. Updated furnace, appliances, new composite deck! Enjoy spending time outdoors or going for bike rides or walks on the beautiful ice age trail. This is an unusual find. Huge 2 car+ garage is finished too. This would also be great for separate space for visiting friends/family to have privacy. Really nothing to do but move in and enjoy! Quick occupancy is available!
- Finished Square Feet: 1,944
- Finished Above Ground Square Feet: 1,311
- Waterfront:
- Building: Autumn Condominiums
- County: Rock
- Elementary School: Call School District
- Middle School: Milton
- High School: Milton
- Property Type: Condominiums
- Estimated Age: 2003
- Parking: 2 car Garage, Attached, Opener inc
- Condo Fee: $0
- Basement: Full, Full Size Windows/Exposed, Poured concrete foundatn, Total Finished
- Style: Ranch
- MLS #: 1942520
- Taxes: $4,859
- Master Bedroom: 15x12
- Bedroom #2: 12x11
- Bedroom #3: 14x12
- Family Room: 18x20
- Kitchen: 19x12
- Living/Grt Rm: 20x18
- Laundry:
