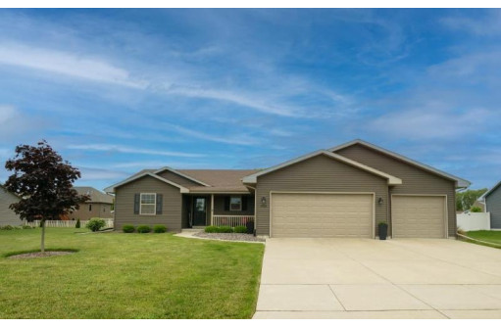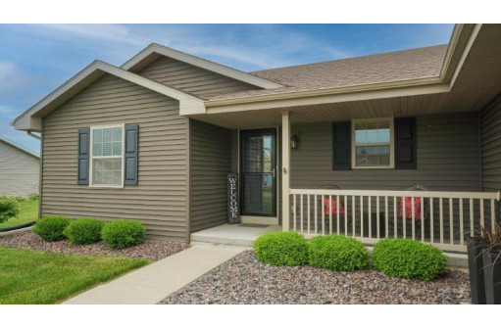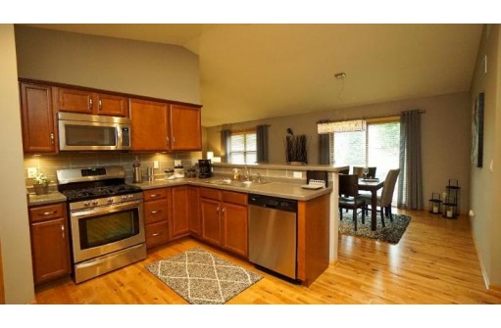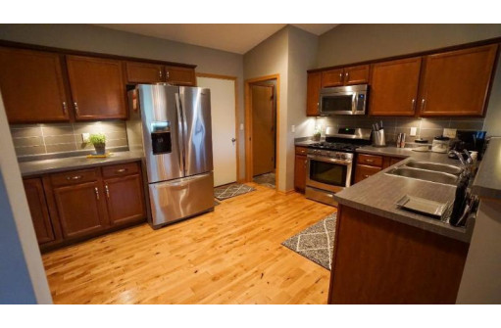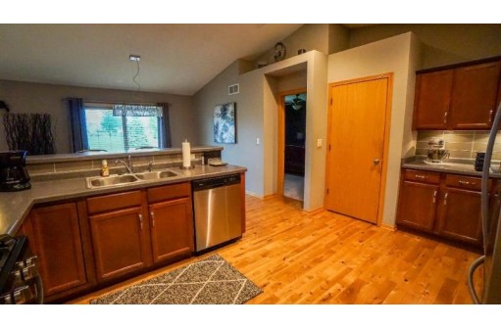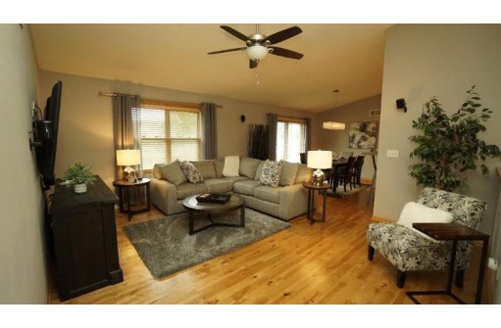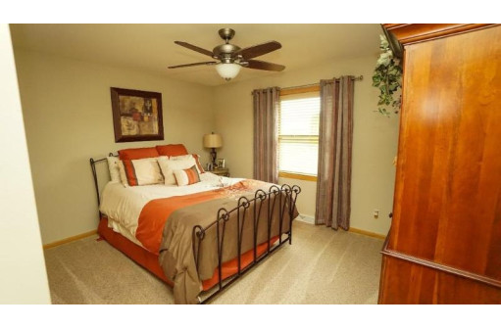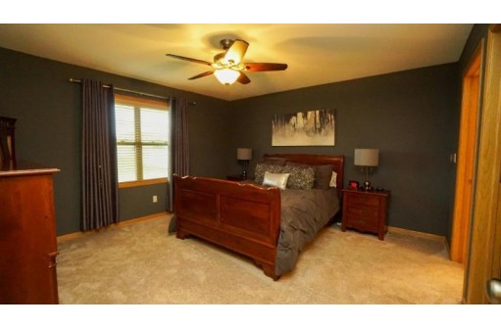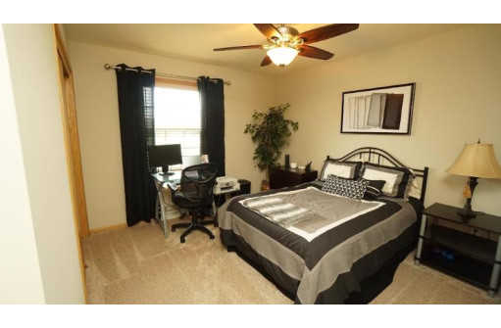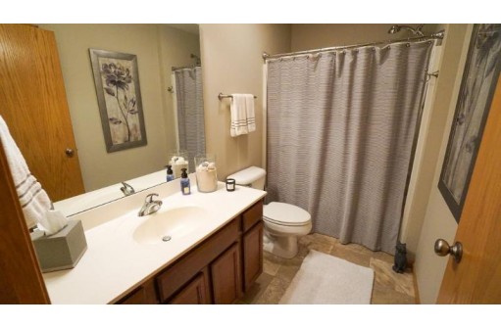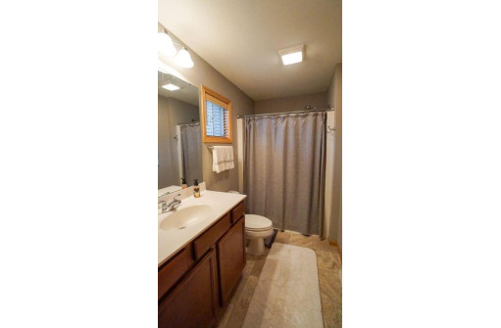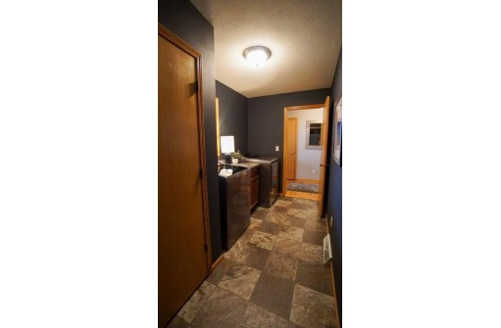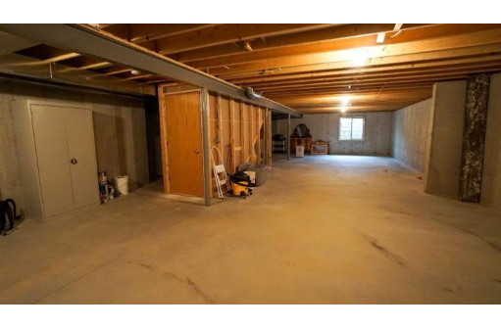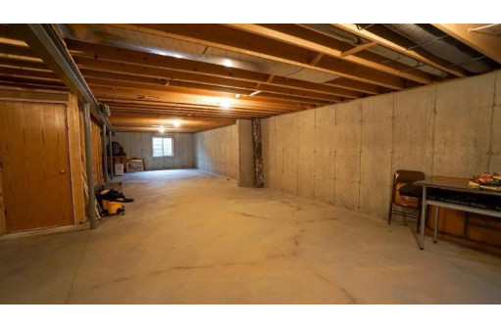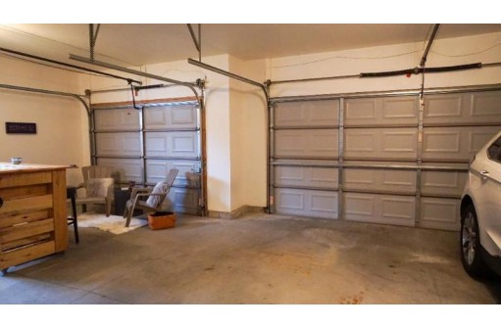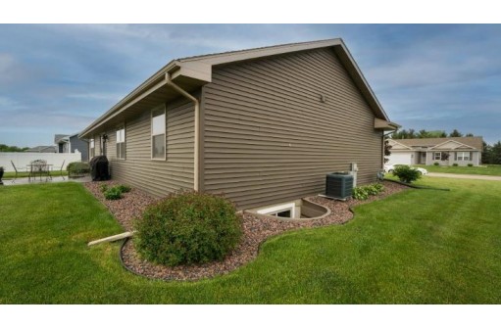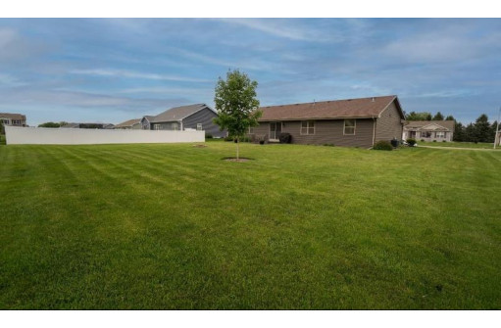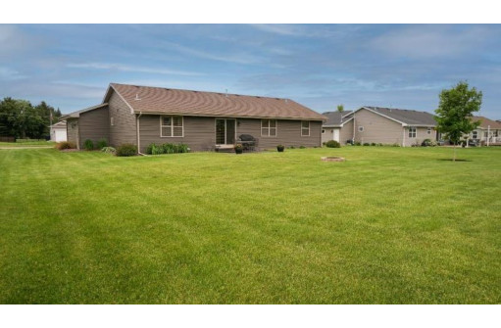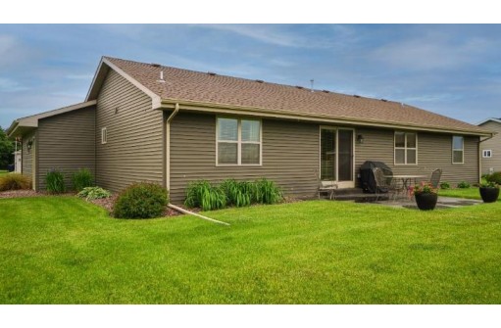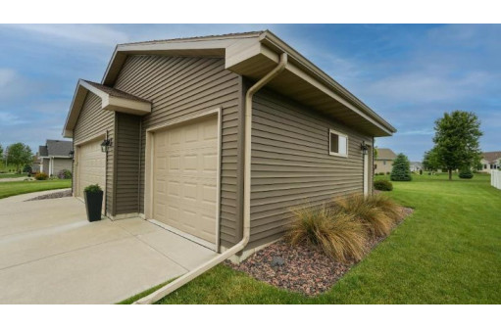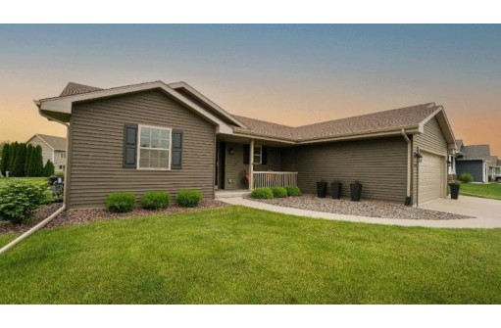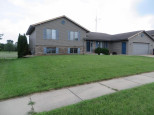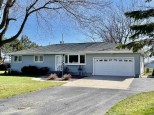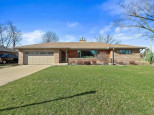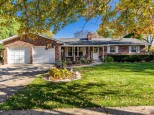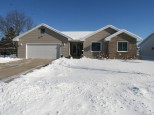WI > Rock > Janesville > 3924 Kestrel Point Dr
Property Description for 3924 Kestrel Point Dr, Janesville, WI 53548
Meticulously well-cared for 3 bedroom / 2 bath home located in the highly sought after Rockport Ridge Subdivision located in the west corridor of Janesville. Open Kitchen, Dining, and Living are perfect for entertaining or weeknight dinners. Impressive stainless steel appliances including a french-door refrigerator, gas stove and dishwasher are included, while a large pantry adds additional storage. Kitchen, Living and Dining feature vaulted ceilings and solid Hickory wood flooring. This split ranch design includes a Large Master Suite with an ensuite Full Bath & large walk-in closet. On the opposite end of the home, a second full bath compliments 2 additional bedrooms with ample large closets. Full Basement is ready for customization.
- Finished Square Feet: 1,503
- Finished Above Ground Square Feet: 1,503
- Waterfront:
- Building Type: 1 story
- Subdivision:
- County: Rock
- Lot Acres: 0.34
- Elementary School: Madison
- Middle School: Franklin
- High School: Parker
- Property Type: Single Family
- Estimated Age: 2015
- Garage: 1 car, Attached
- Basement: Partial
- Style: Ranch
- MLS #: 1936588
- Taxes: $5,209
- Master Bedroom: 14x14
- Bedroom #2: 13x11
- Bedroom #3: 14x12
- Kitchen: 16x11
- Living/Grt Rm: 14x13
