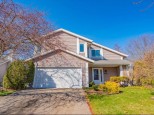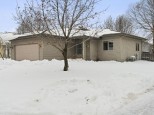Property Description for 3814 Frosted Leaf Dr, Madison, WI 53719
Conveniently located home has the right space for all! Enjoy the finished basement for entertaining - with a room excellent for a game table and beverages! Enjoy summer and fall nights in the backyard - complete with landscaped perennials and pergola! Close to Ice Age Trail, shopping, school, dog park and so much more! Quick closing! Move in tomorrow! Offers reviewed as they are received.
- Finished Square Feet: 1,883
- Finished Above Ground Square Feet: 1,456
- Waterfront:
- Building Type: 2 story
- Subdivision: Heather Glen
- County: Dane
- Lot Acres: 0.13
- Elementary School: Chavez
- Middle School: Toki
- High School: Memorial
- Property Type: Single Family
- Estimated Age: 2006
- Garage: 2 car, Attached, Heated, Opener inc.
- Basement: Full, Partially finished, Sump Pump
- Style: Colonial
- MLS #: 1934649
- Taxes: $6,729
- Master Bedroom: 13x13
- Bedroom #2: 13x10
- Bedroom #3: 10x11
- Family Room: 14x15
- Kitchen: 15x12
- Living/Grt Rm: 13x15
- Other: 11x8
- Laundry:
- Dining Area: 10x12

















































