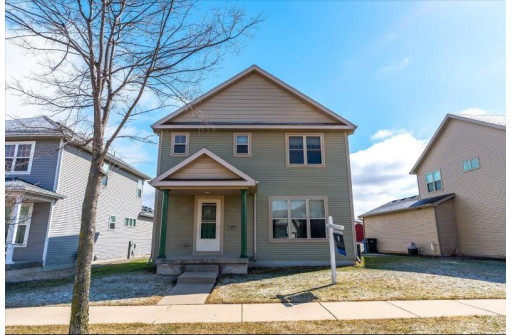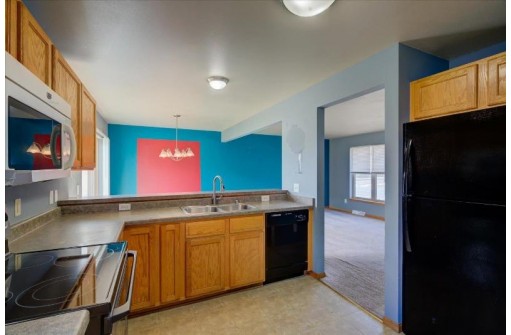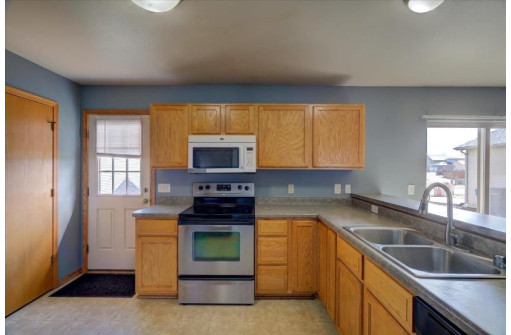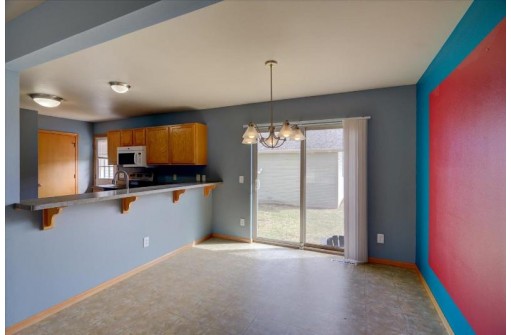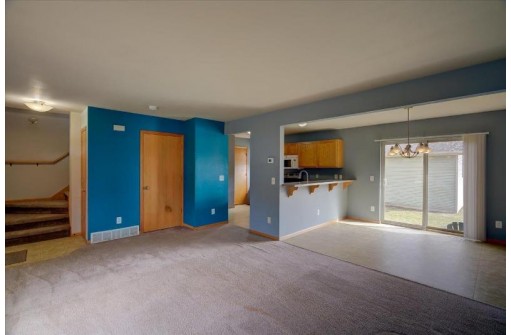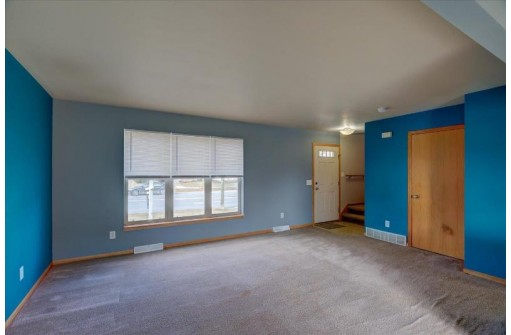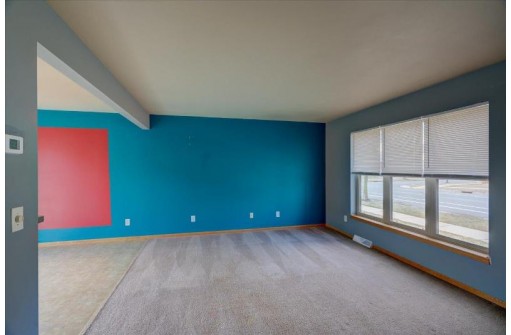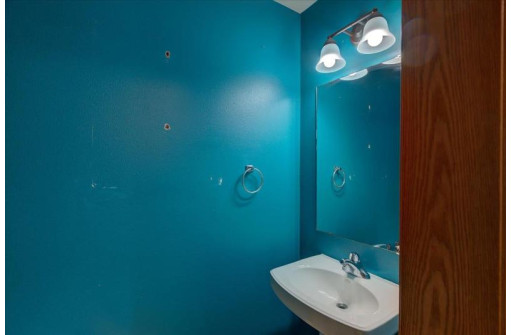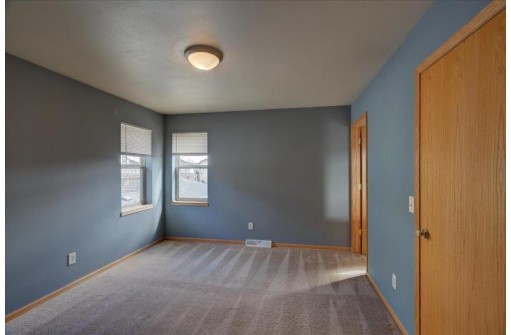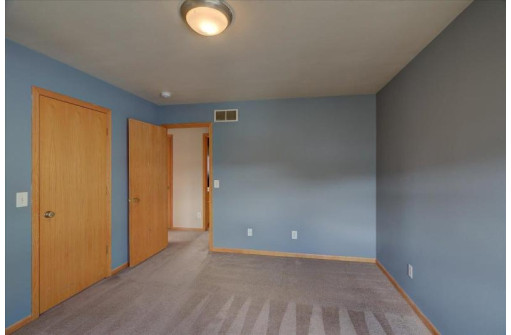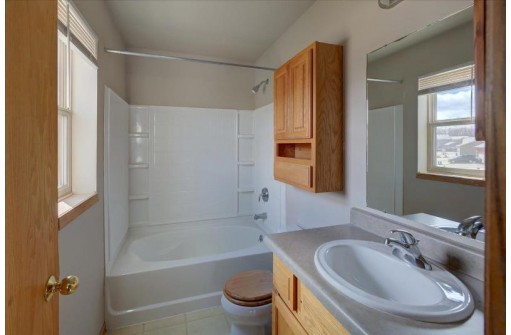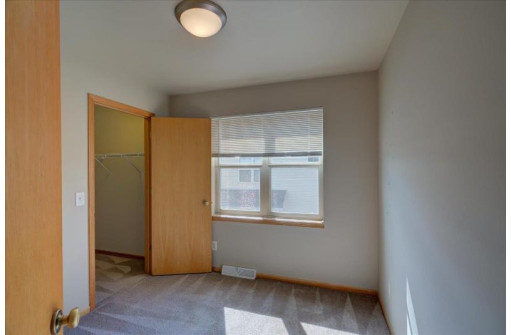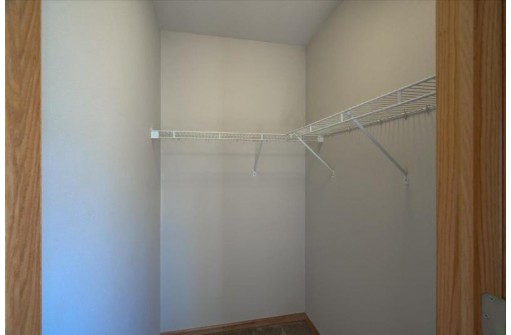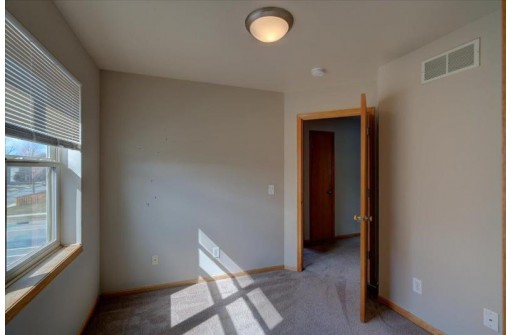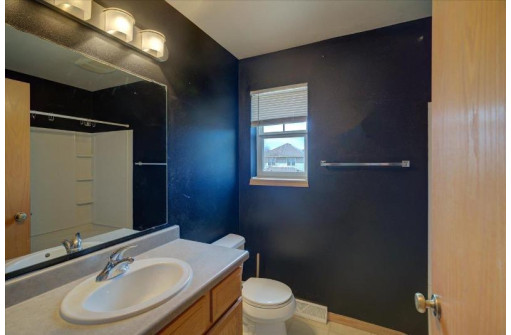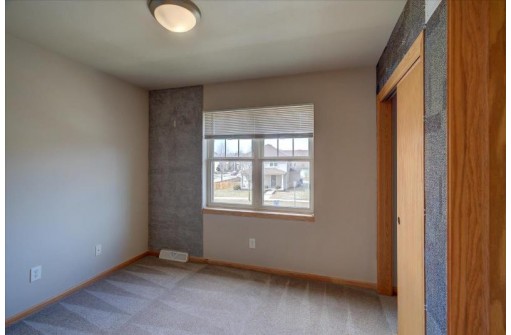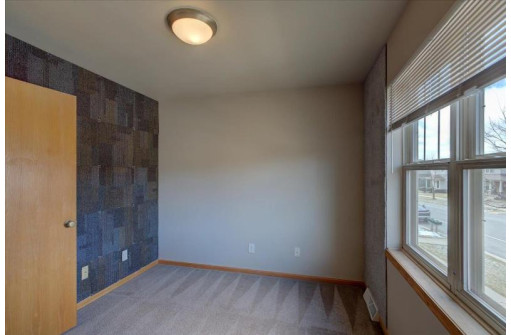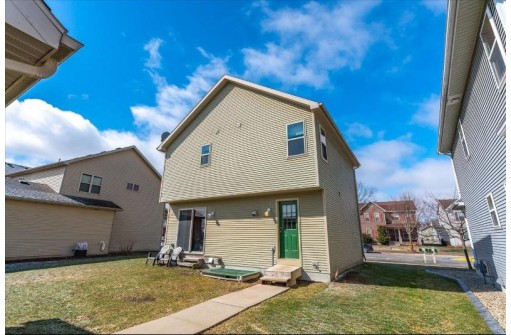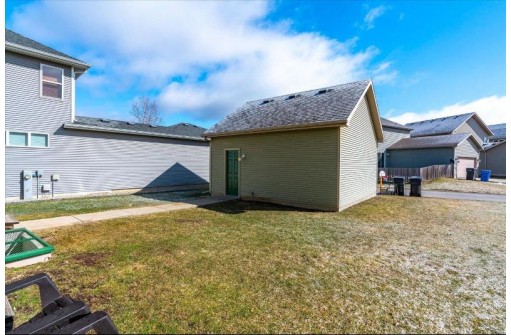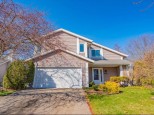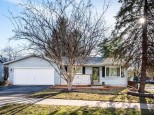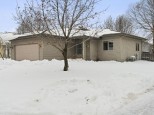Property Description for 3805 Stonebridge Drive, Madison, WI 53719
Located in desirable Heather Glen, this house boasts of potential! The open floor plan provides a breakfast bar and spacious pantry as well as a first floor powder room. The partially finished lower level also has a 4th bedroom. The private backyard offers opportunities for relaxation or entertainment.
- Finished Square Feet: 1,403
- Finished Above Ground Square Feet: 1,248
- Waterfront:
- Building Type: 2 story
- Subdivision: Heather Glen
- County: Dane
- Lot Acres: 0.11
- Elementary School: Chavez
- Middle School: Toki
- High School: Memorial
- Property Type: Single Family
- Estimated Age: 2006
- Garage: 2 car, Detached
- Basement: Full Size Windows/Exposed, Partial, Partially finished, Poured Concrete Foundation
- Style: Prairie/Craftsman
- MLS #: 1951557
- Taxes: $7,379
- Master Bedroom: 13x11
- Bedroom #2: 9x9
- Bedroom #3: 10x9
- Bedroom #4: 11x14
- Kitchen: 11x10
- Living/Grt Rm: 16x12
- Dining Room: 11x10
