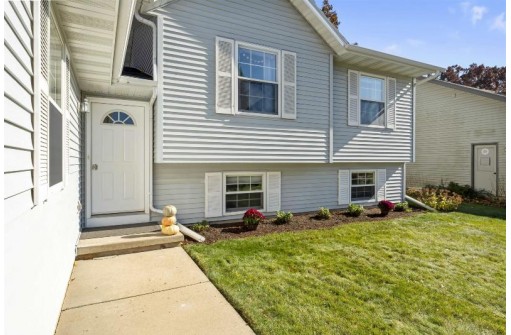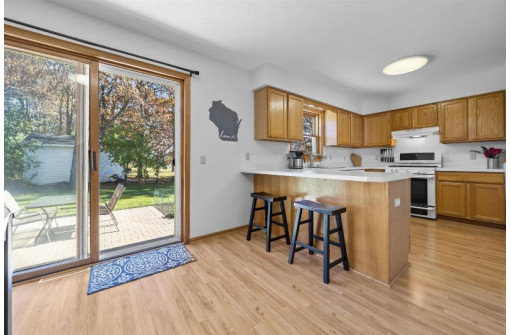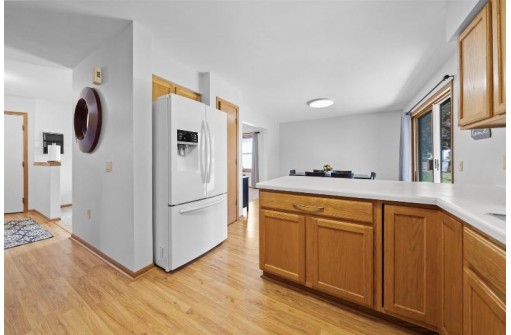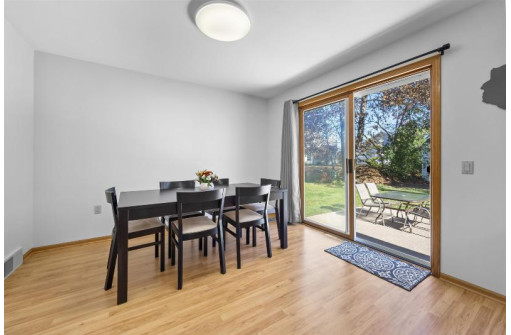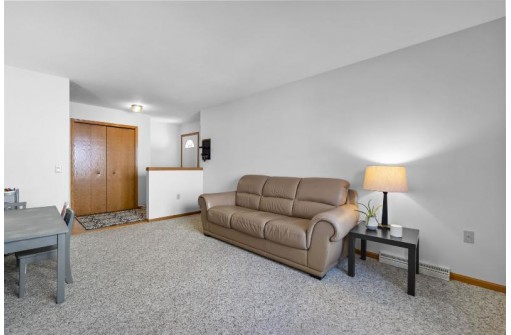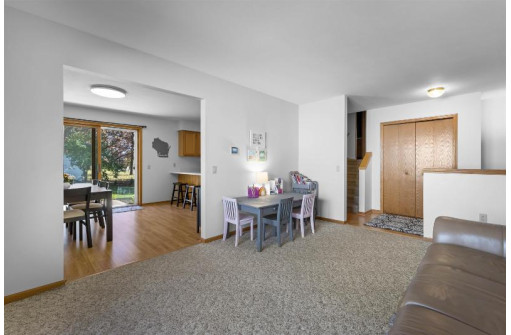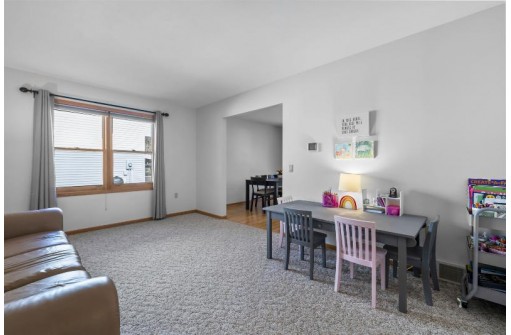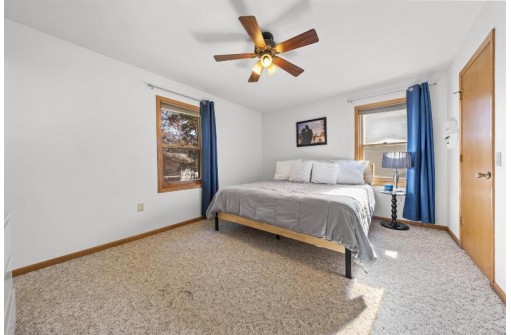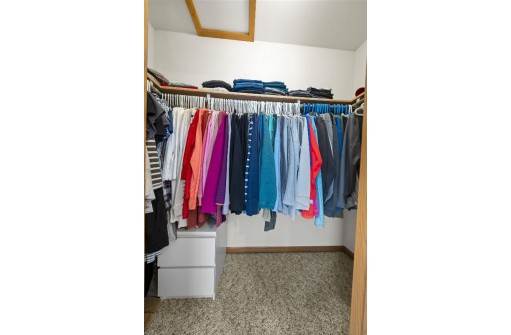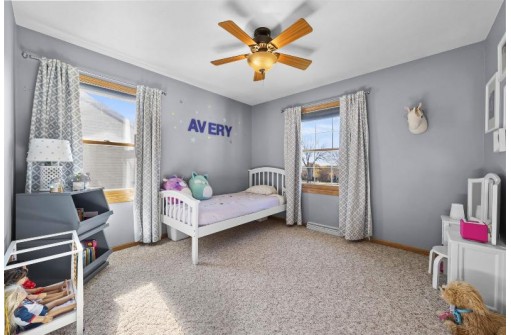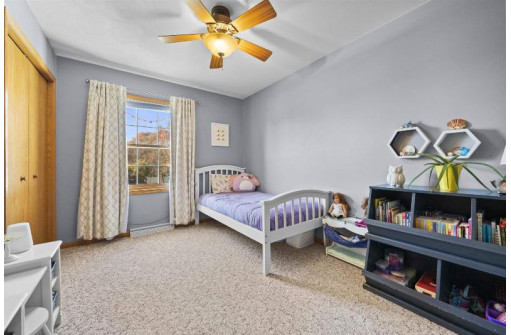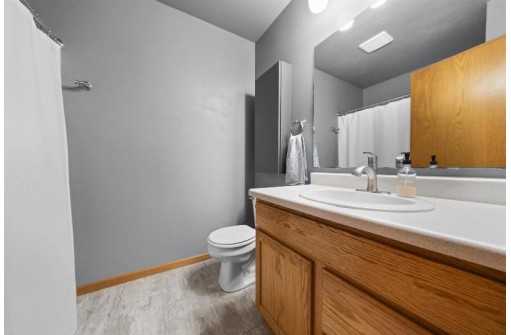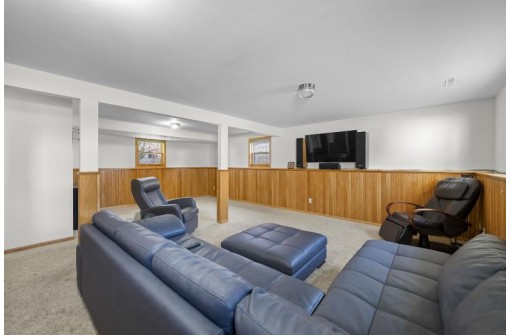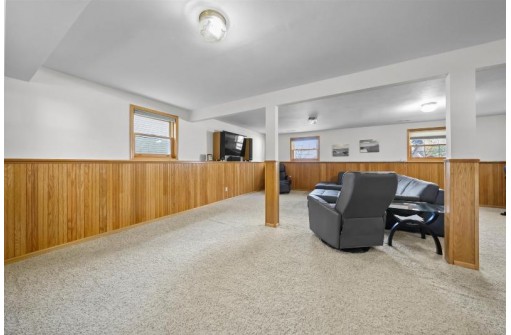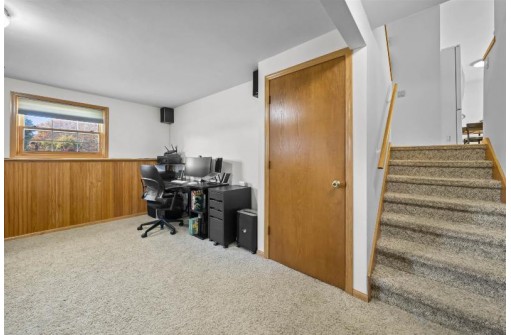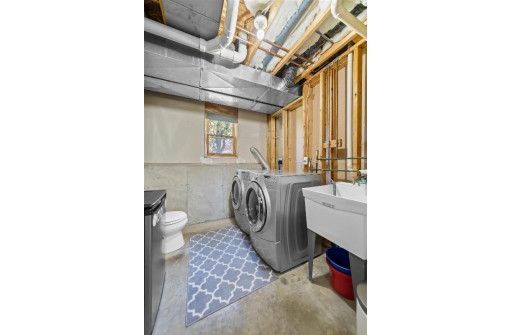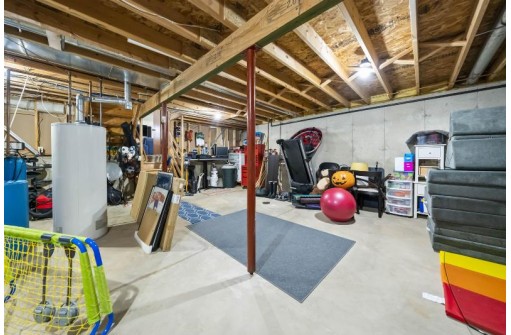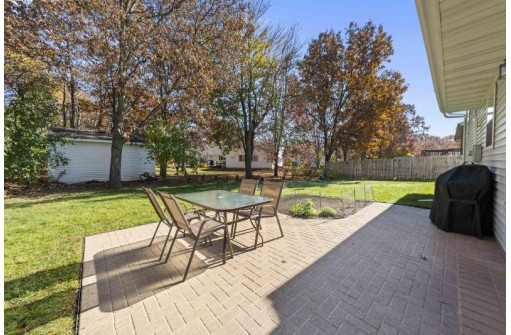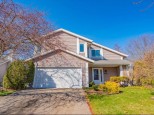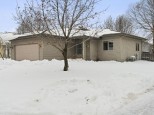Property Description for 3709 Cosgrove Dr, Madison, WI 53719
Move right into this well maintained home in the ever so popular Sandstone Ridge! Main level features an eat in kitchen w/ adjacent dining area along with direct access to the backyard with new brick paver patio and garden! Upstairs you will find 3 spacious bedrooms including a primary bedroom w/ en-suite bath complete with single vanity and walk in shower! Window exposure in the lower level provides tons of natural light and is a great space for entertaining and includes a half bath and laundry room. Additional unfinished lower level is perfect for storage!
- Finished Square Feet: 1,798
- Finished Above Ground Square Feet: 1,248
- Waterfront:
- Building Type: Multi-level
- Subdivision: Sandstone Ridge
- County: Dane
- Lot Acres: 0.15
- Elementary School: Chavez
- Middle School: Toki
- High School: Memorial
- Property Type: Single Family
- Estimated Age: 1999
- Garage: 2 car, Attached, Opener inc.
- Basement: Full, Full Size Windows/Exposed, Radon Mitigation System, Total finished
- Style: Tri-level
- MLS #: 1946280
- Taxes: $5,955
- Master Bedroom: 15x12
- Bedroom #2: 11x11
- Bedroom #3: 12x09
- Kitchen: 12x11
- Living/Grt Rm: 16x11
- Dining Room: 12x11
- Rec Room: 25x23
- Laundry:

