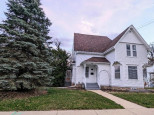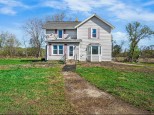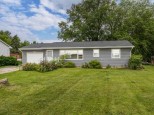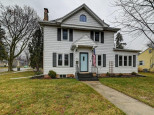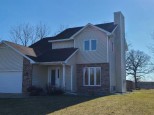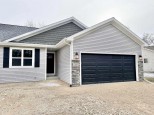Property Description for 365 Isham Street, Stoughton, WI 53589
Brand New Luxury 1/2 Duplex! If you're looking to downsize, desire low maintenance & one-level living, all with having the peace of mind knowing your new home is built with integrity, Top Notch standards & backed by a 10-year warranty call today to reserve yours! As you enter through the foyer you are greeted with warmth & simplicity in the open kitchen, dining, & great room area w/ shiplap gas fireplace & mantel! Kitchen complete w/ luxury quartz countertops, backsplash, under cabinet lighting, SS appliances, & pantry! The owner' suite features walk in closet & accessible shower! 2nd Bedroom near main bathroom w/linen closet, & laundry/mudroom with spacious cabinets for storage! The heated sizeable 2 car garage, with Epoxy finished floors, has access to laundry/mudroom
- Finished Square Feet: 1,600
- Finished Above Ground Square Feet: 1,600
- Waterfront:
- Building Type: 1 story, 1/2 duplex, New/Never occupied
- Subdivision:
- County: Dane
- Lot Acres: 0.15
- Elementary School: Kegonsa
- Middle School: River Bluff
- High School: Stoughton
- Property Type: Single Family
- Estimated Age: 2023
- Garage: 2 car, Attached, Heated, Opener inc.
- Basement: None, Poured Concrete Foundation
- Style: Ranch
- MLS #: 1946530
- Taxes: $100
- Master Bedroom: 16x12
- Bedroom #2: 11x10
- Kitchen: 11x14
- Living/Grt Rm: 17x16
- Laundry: 6x15
- Dining Area: 10x10






























































