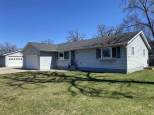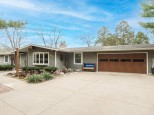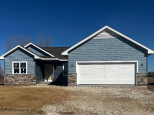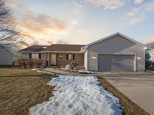Property Description for 3515 Voda Dr, Milton, WI 53563
Quality built Advantage home Mid-Century design. You will love this affordable new 4 bedroom home with quality through out. Open floor plan with 9' ceilings on main floor. Upgraded Pella windows Vaulted ceilings in great room and foyer. Inviting gas fireplace for those chilly nights. Nice sized maple kitchen with soft close doors and drawers. Quartz counter tops in kitchen with breakfast bar on the island. Primary bedroom with full bath and large WIC. Lower Level supplies addition living space with Spacious family room 4th bedroom and 3rd full bath. First floor laundry with cabinets 12x12 concrete deck included plus expanded two car garage for extra storage. Come take a look. SEE DOCS FOR FLOOR PLAN AND HIGHLIGHTS
- Finished Square Feet: 2,369
- Finished Above Ground Square Feet: 1,589
- Waterfront:
- Building Type: 1 story
- Subdivision: The Ridges
- County: Rock
- Lot Acres: 0.18
- Elementary School: Call School District
- Middle School: Milton
- High School: Milton
- Property Type: Single Family
- Estimated Age: 2022
- Garage: 2 car, Attached, Opener inc.
- Basement: Full, Partially finished, Poured Concrete Foundation
- Style: Contemporary, Ranch
- MLS #: 1945442
- Taxes: $607
- Master Bedroom: 13x13
- Bedroom #2: 11x11
- Bedroom #3: 11x11
- Bedroom #4: 13x10
- Family Room: 25x16
- Kitchen: 14x10
- Living/Grt Rm: 18x15
- Dining Room: 10x9
- Laundry: 7x7




































































