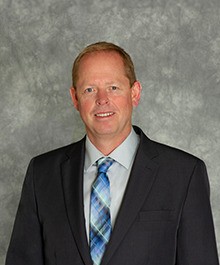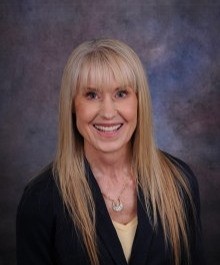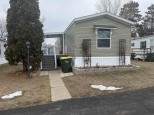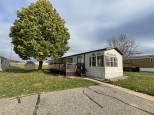Property Description for 348 S Pine St, Reedsburg, WI 53959
Why rent when you can own ? Cozy and ready to move in, with brand new windows, new carpet, kitchen floor and fresh paint throughout you won't have to do one thing. Well insulated and energy efficient. Located on a corner lot there is room to play; fence-in the yard to create more privacy and add value. Do the math; for less than a monthly rent you can own and create equity in your future. Or maybe your entrepreneurial side is seeing the opportunity and the value of a rental income. Better hurry.
- Finished Square Feet: 1,150
- Finished Above Ground Square Feet: 1,150
- Waterfront:
- Building Type: 2 story
- Subdivision:
- County: Sauk
- Lot Acres: 0.17
- Elementary School: Call School District
- Middle School: Webb
- High School: Reedsburg Area
- Property Type: Single Family
- Estimated Age: 999
- Garage: 1 car, Detached
- Basement: Partial
- Style: Cape Cod
- MLS #: 1944217
- Taxes: $1,876
- Master Bedroom: 8x6
- Bedroom #2: 12x10
- Bedroom #3: 10x11
- Kitchen: 8x12
- Living/Grt Rm: 14x15
- Dining Room: 13x12
- Loft: 9x11
- Laundry: 10x7















































