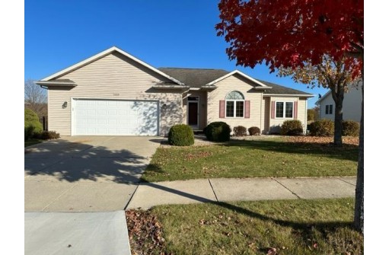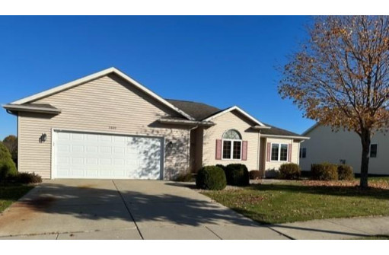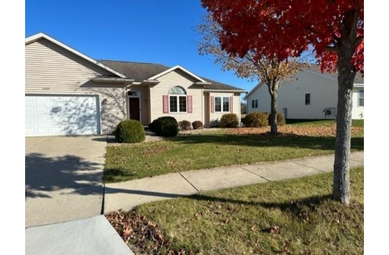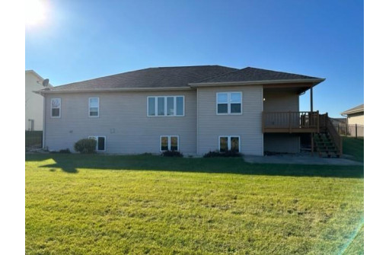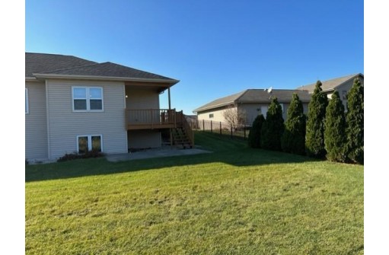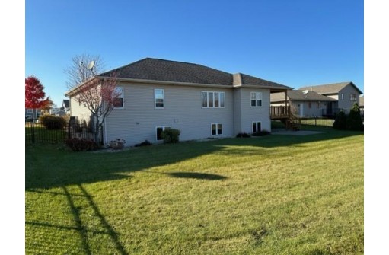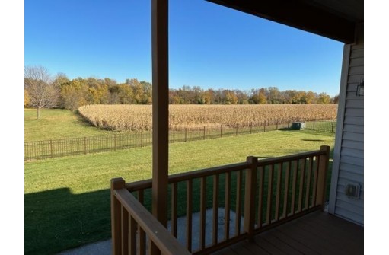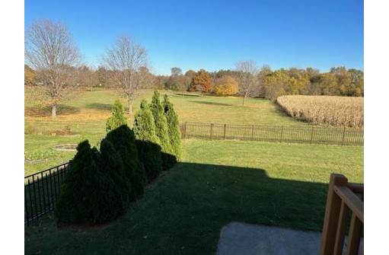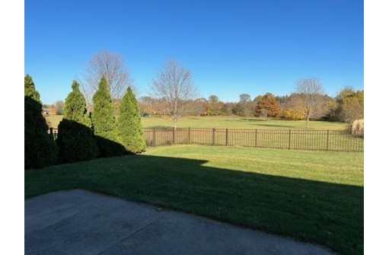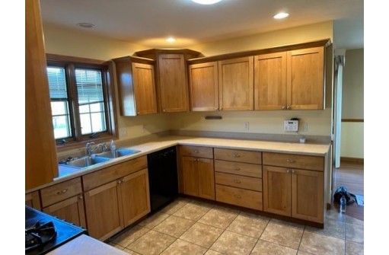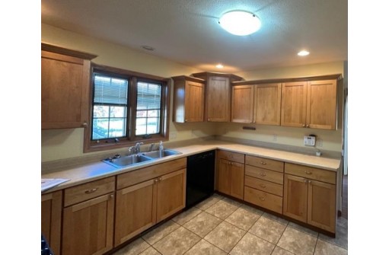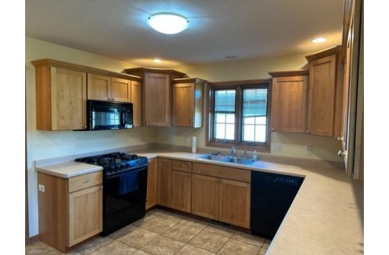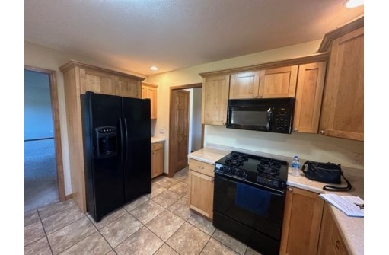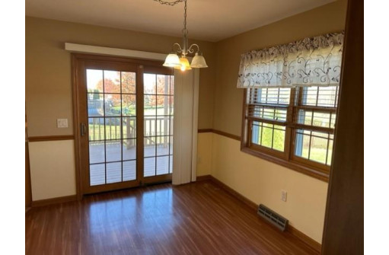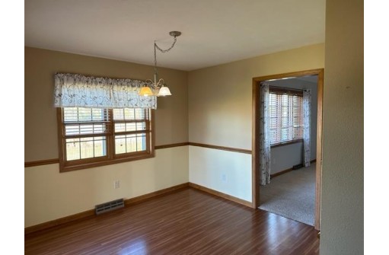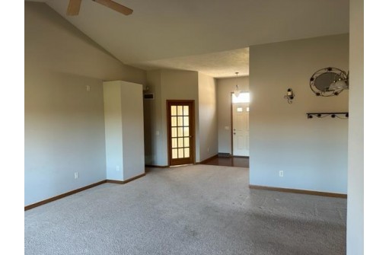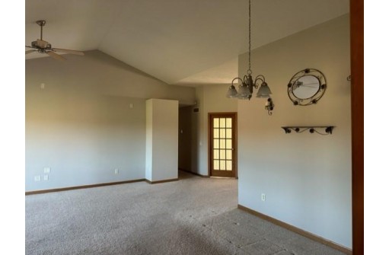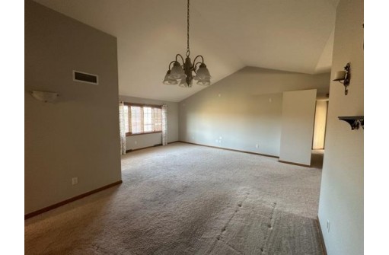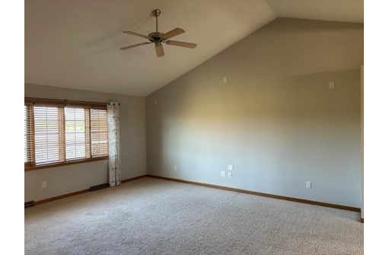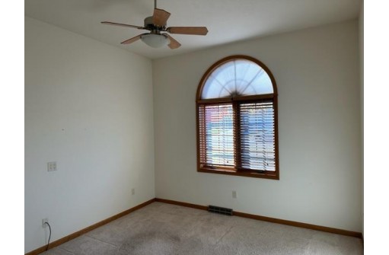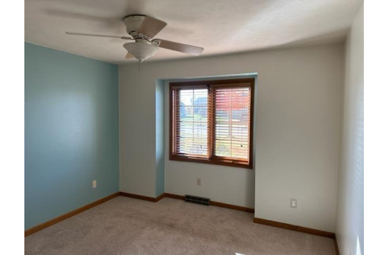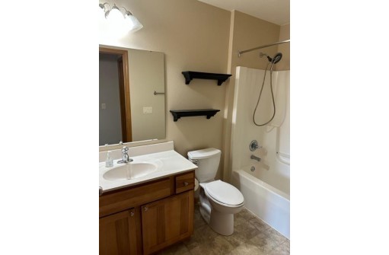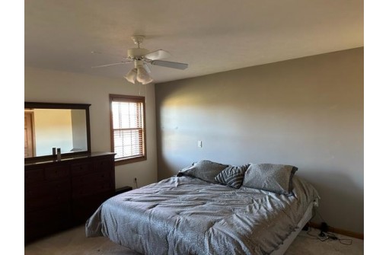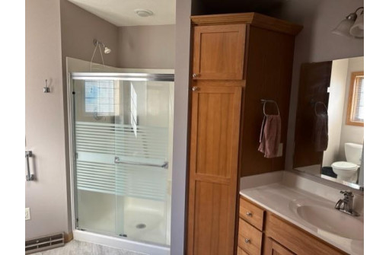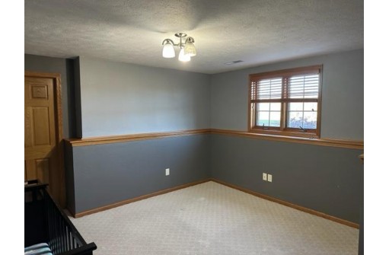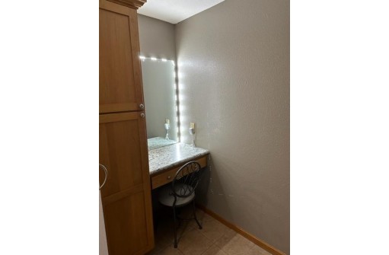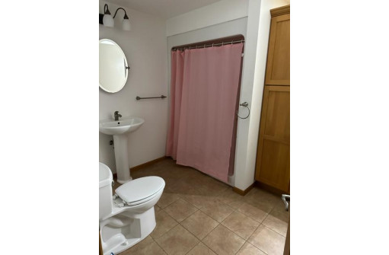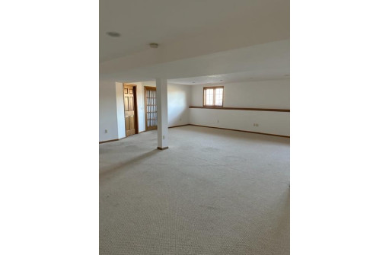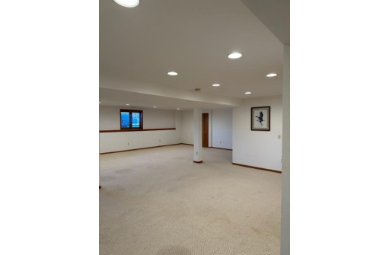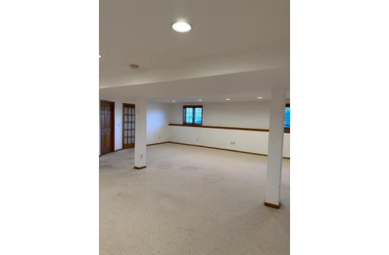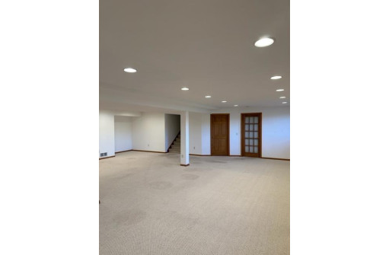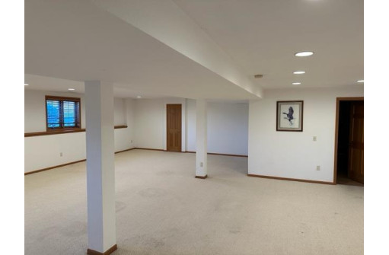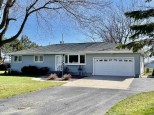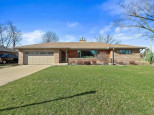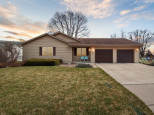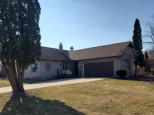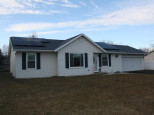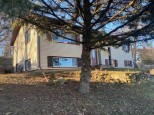WI > Rock > Janesville > 3469 Tennyson Dr
Property Description for 3469 Tennyson Dr, Janesville, WI 53548
Come put your finishing touches on this beautiful, quality built home. Over 3000 square feet with 4 bdrm/3 bath there is plenty of room for everyone. Kitchen has upgraded cabinets and main level laundry. Bedroom/Office right off Livingroom. Master bedroom has wic, whirlpool tub, and walk in shower. Lower level complete with large family room, bedroom and full bath. Backyard overlooks city park and farmers field. There is enough room on the northside to add your 3rd car garage! Badger basement system w/sump pump. Listing agent owns property.
- Finished Square Feet: 3,076
- Finished Above Ground Square Feet: 1,804
- Waterfront:
- Building Type: 1 story
- Subdivision:
- County: Rock
- Lot Acres: 0.26
- Elementary School: Van Buren
- Middle School: Edison
- High School: Parker
- Property Type: Single Family
- Estimated Age: 2004
- Garage: 2 car, Attached, Opener inc.
- Basement: 8 ft. + Ceiling, Full, Full Size Windows/Exposed, Poured Concrete Foundation, Sump Pump, Total finished
- Style: Ranch
- MLS #: 1946233
- Taxes: $6,143
- Master Bedroom: 15x14
- Bedroom #2: 14x12
- Bedroom #3: 12x11
- Bedroom #4: 12x13
- Family Room: 28x32
- Kitchen: 11x13
- Living/Grt Rm: 20x14
- Dining Room: 11x11
- Laundry: 8x10
- Dining Area: 9x11
