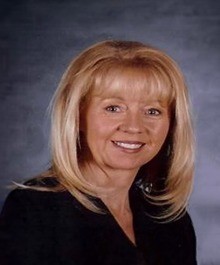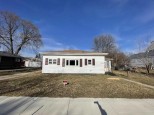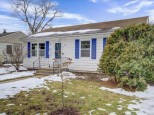Property Description for 3402 Burke Ave, Madison, WI 53714
Adorable and meticulously maintained 3 bedroom, 2 bath cape cod! Spacious kitchen with granite countertops, tile floors, tile backsplash and plenty of storage. Patio door leads to a bright, beautiful sunroom. The yard is landscaped with gorgeous perennials that bloom throughout the season! Main level features 2 bedrooms, full bath, and sunny living room with original hardwood floors. Upper level boasts a generous bedroom with built-ins and loads of character! Finished LL features a cozy family room with built-ins, full bathroom, and a den/office space. Detached 1.5 car garage and an additional garden shed. Conveniently located on Madison's east side near Brothers Three and Garver Feed Mill!
- Finished Square Feet: 1,742
- Finished Above Ground Square Feet: 1,236
- Waterfront:
- Building Type: 1 1/2 story
- Subdivision: Clyde Gallagher
- County: Dane
- Lot Acres: 0.16
- Elementary School: Hawthorne
- Middle School: OKeeffe
- High School: East
- Property Type: Single Family
- Estimated Age: 1951
- Garage: 1 car, Detached, Opener inc.
- Basement: Full, Poured Concrete Foundation, Total finished
- Style: Cape Cod
- MLS #: 1944116
- Taxes: $3,728
- Master Bedroom: 17x10
- Bedroom #2: 11x10
- Bedroom #3: 11x9
- Family Room: 17x11
- Kitchen: 15x9
- Living/Grt Rm: 16x11
- Sun Room: 15x12
- DenOffice: 11x9
















































