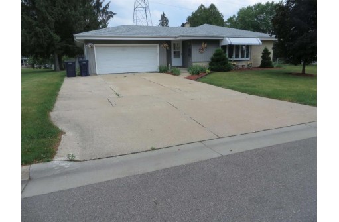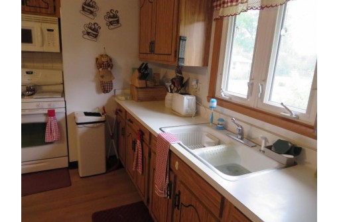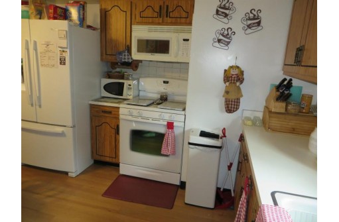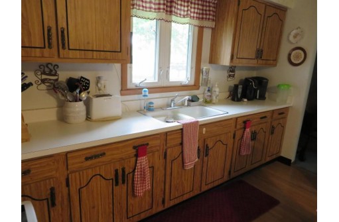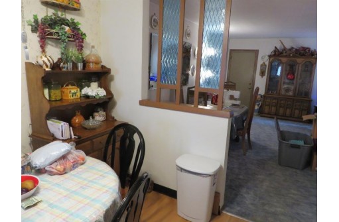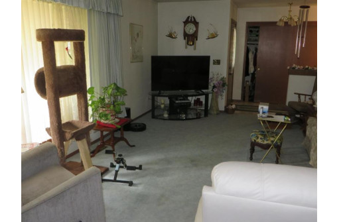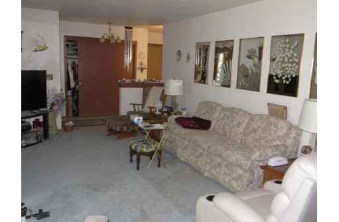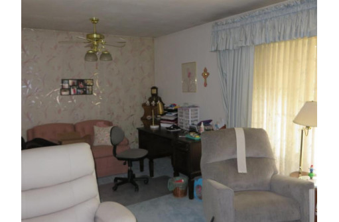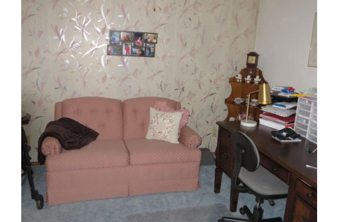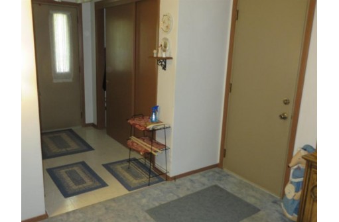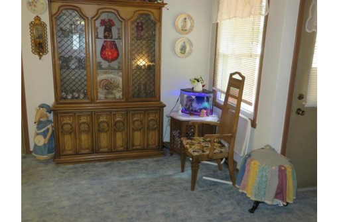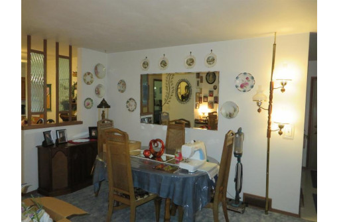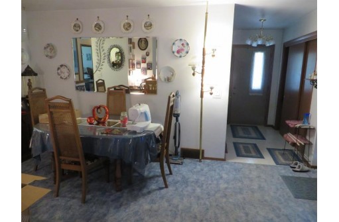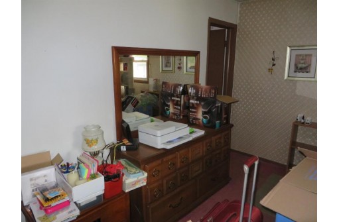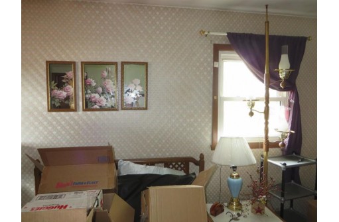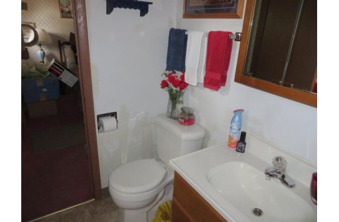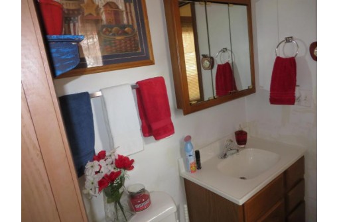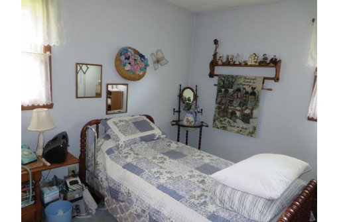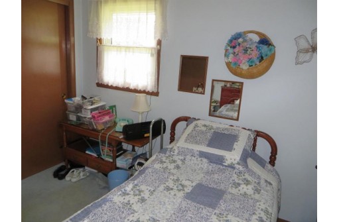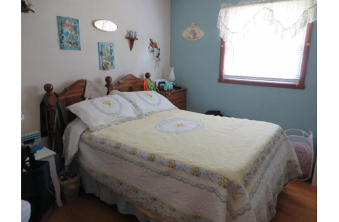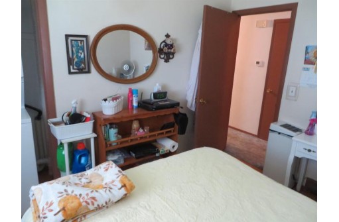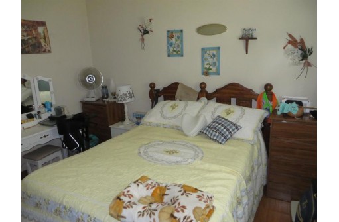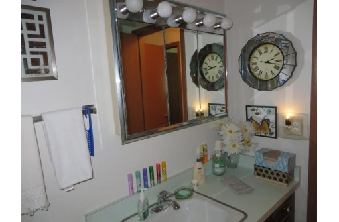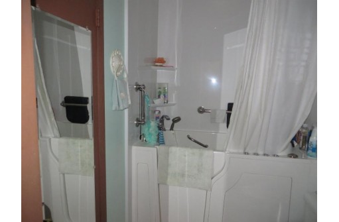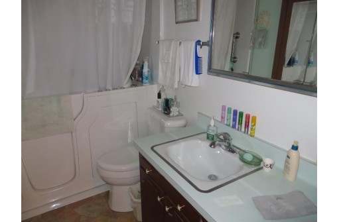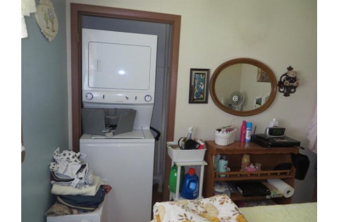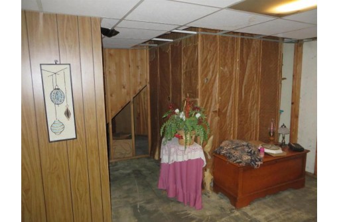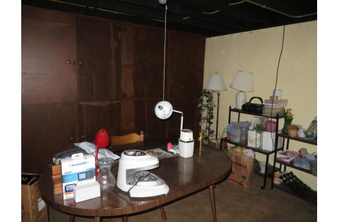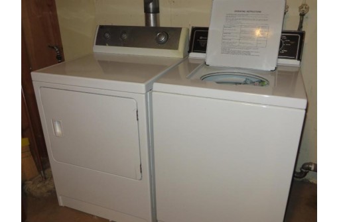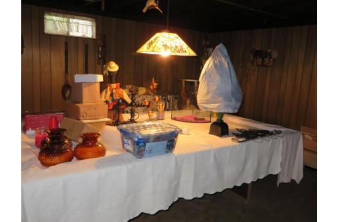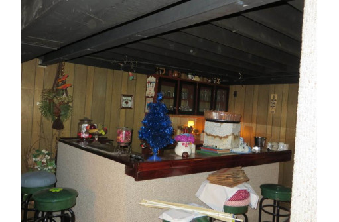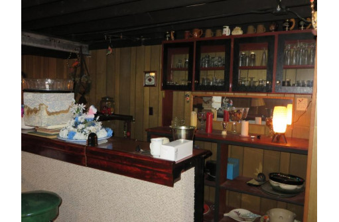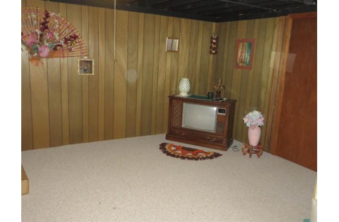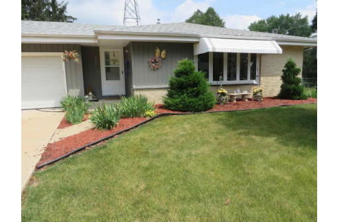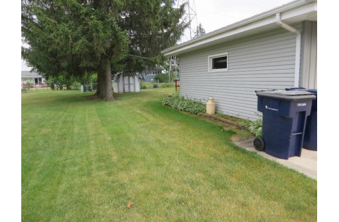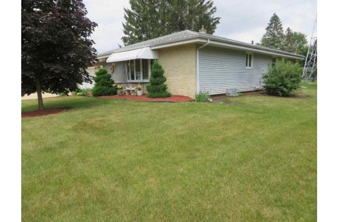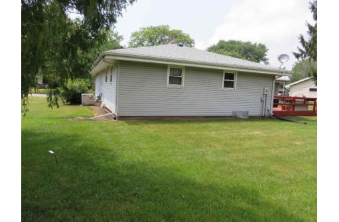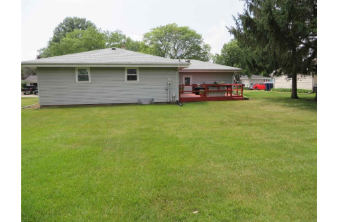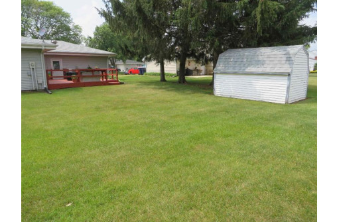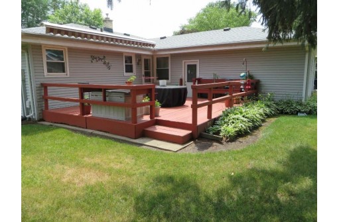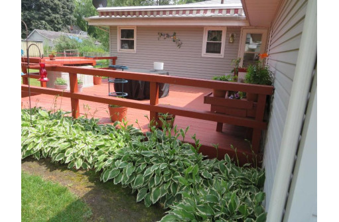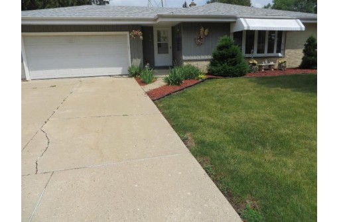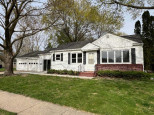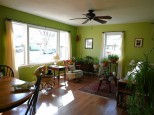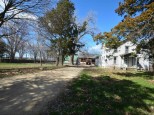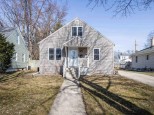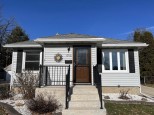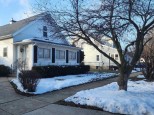WI > Rock > Janesville > 326 Beechwood Dr
Property Description for 326 Beechwood Dr, Janesville, WI 53548
Showings begin on July 7, 2022. One owner Westside ranch. A solid, well built home that has been well maintained over the years. Home boasts a living room / dining room combo and has a separate main floor family room off the large eat-in kitchen. The home has an attic whole house fan to save on energy costs and new vinyl replacement windows. Appliances stay and include 2 washer & 2 dryers. (One set in a main floor closet and one in LL) The roof was new in 2018, furnace 2021, water heater 2022. It has a ramped entrance in garage & a new jacuzzi walk-in tub ($15K). The lower level has a wet bar and a rec room with a pool table for entertaining. Nice sized yard with a big deck with a power Sunsetter styled awning for shade. Please excuse the boxes as an estate sale sort thru is in process.
- Finished Square Feet: 2,065
- Finished Above Ground Square Feet: 1,450
- Waterfront:
- Building Type: 1 story
- Subdivision: Kimary Valley Lot 11
- County: Rock
- Lot Acres: 0.26
- Elementary School: Madison
- Middle School: Franklin
- High School: Parker
- Property Type: Single Family
- Estimated Age: 1969
- Garage: 2 car, Opener inc.
- Basement: Full, Partially finished, Poured Concrete Foundation
- Style: Ranch
- MLS #: 1938606
- Taxes: $3,455
- Master Bedroom: 12x13
- Bedroom #2: 11x12
- Bedroom #3: 10x11
- Family Room: 11x18
- Kitchen: 11x16
- Living/Grt Rm: 13x19
- Dining Room: 9x13
- Rec Room: 18x20
- Game Room: 15x17
- Laundry: 3x4
