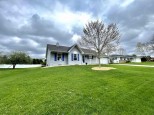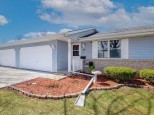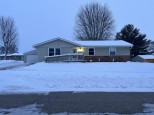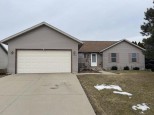WI > Rock > Janesville > 3214 Windsor Ln
Property Description for 3214 Windsor Ln, Janesville, WI 53546
Affordable 4 bedroom home on the greenbelt. This nice sized ranch home offer a wonderful updated oak, eat-in kitchen with appliances included. Steps away is the dining room for those special occasions. The spacious living room features an attractive fireplace to enjoy on those chilly evenings. Natural light pours in through the wall of windows and a door leads out to upper sitting deck. Primary bedroom with attached updated 1/2 bath. 2 additional bedrooms on main as well as remodeled full bath. Head down to the walk out lower level and you will fine a rec-room with a stone fireplace great for entertaining or just hanging out. A 4th bedroom 2nd full bath plus an office and a work shop. All situated on approximately 3/4 acre greenbelt lot on a quiet cut-de-sac. Come take a look.
- Finished Square Feet: 2,494
- Finished Above Ground Square Feet: 1,604
- Waterfront:
- Building Type: 1 story
- Subdivision:
- County: Rock
- Lot Acres: 0.71
- Elementary School: Monroe
- Middle School: Marshall
- High School: Craig
- Property Type: Single Family
- Estimated Age: 1967
- Garage: 2 car, Attached, Opener inc.
- Basement: Full, Full Size Windows/Exposed, Partially finished, Poured Concrete Foundation, Walkout
- Style: Ranch
- MLS #: 1944520
- Taxes: $4,787
- Master Bedroom: 12x11
- Bedroom #2: 10x10
- Bedroom #3: 10x10
- Bedroom #4: 14x9
- Family Room: 21x14
- Kitchen: 14x12
- Living/Grt Rm: 21x15
- Dining Room: 14x10
- Other: 11x11
- Other: 14x10
- Laundry:






















































































