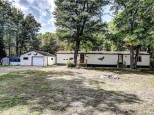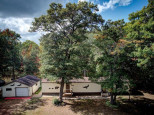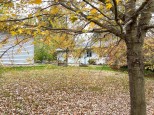WI > Oneida > Rhinelander > 3160 Wildflower Bay Rd
Property Description for 3160 Wildflower Bay Rd, Rhinelander, WI 54501
Don't let this one on Wildflower Bay Rd pass you by. 3 bedroom, 1 and a half bathrooms with a large 2 car detached garage with work benches. Located across the street from public access to full recreational Lake Julia you can enjoy the lake life without the high tax's. Enjoy campfires in the front yard, grilling on the deck and when it gets too hot in the summertime you can go inside to crank up the A/C. Also comes with a tankless hotwater heater and stainless steel kitchen appliances. Ready to move in. Just minutes from Rhinelander, this home is connected to city water and sewer.
- Finished Square Feet: 1,768
- Finished Above Ground Square Feet: 864
- Waterfront:
- Building Type: 2 story
- Subdivision:
- County: Oneida
- Lot Acres: 0.33
- Elementary School: Call School District
- Middle School: Call School District
- High School: Call School District
- Property Type: Single Family
- Estimated Age: 1988
- Garage: 2 car, Detached
- Basement: Block Foundation, Full, Walkout
- Style: Bi-level
- MLS #: 1934259
- Taxes: $1,480
- Master Bedroom: 15x12
- Bedroom #2: 12x11
- Bedroom #3: 11x10
- Family Room: 15x12
- Kitchen: 15x11
- Living/Grt Rm: 18x11
- Mud Room: 11x7
- Laundry: 11x7













































