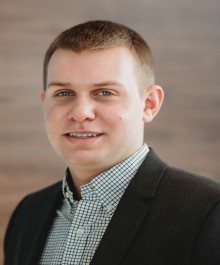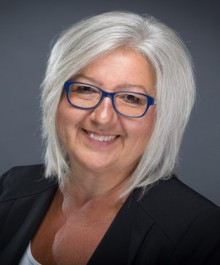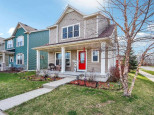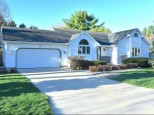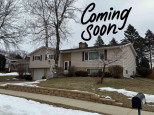WI > Dane > Sun Prairie > 3131 Bull Run
Property Description for 3131 Bull Run, Sun Prairie, WI 53590
**NO SHOWINGS UNTIL 9/21** Spacious and comfortable 4-bed, 3-bath, multi-level home. Main floor has vaulted ceilings, stainless appliances, and an eat-in kitchen that leads to a patio overlooking the greenspace of Windy Ridge Park. Upper level has 3-bed, 2-bath, including a primary with two closets, vaulted ceiling, and double vanity in master bath. Lower level has bonus living room with gas fireplace and guest bed/bath. Rec room in lowest level. Walking distance to schools, shops, restaurants, and bike trails!
- Finished Square Feet: 2,401
- Finished Above Ground Square Feet: 1,396
- Waterfront:
- Building Type: Multi-level
- Subdivision: Wyndham Hills
- County: Dane
- Lot Acres: 0.22
- Elementary School: Call School District
- Middle School: Call School District
- High School: Call School District
- Property Type: Single Family
- Estimated Age: 2003
- Garage: 3 car, Attached, Opener inc.
- Basement: 8 ft. + Ceiling, Full, Full Size Windows/Exposed, Partially finished, Poured Concrete Foundation, Sump Pump
- Style: Tri-level
- MLS #: 1943500
- Taxes: $6,649
- Master Bedroom: 14x13
- Bedroom #2: 10x13
- Bedroom #3: 11x12
- Bedroom #4: 12x11
- Family Room: 24x15
- Kitchen: 10x12
- Living/Grt Rm: 16x14
- Rec Room: 19x15
- Garage: 33x23
- Laundry: 6x10
- Dining Area: 10x12


































