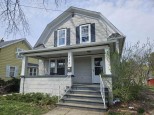WI > Jefferson > Fort Atkinson > 313 Monroe St
Property Description for 313 Monroe St, Fort Atkinson, WI 53538
Totally Remodeled Home! Three (3) Bedrooms, Two (2) Full Baths, Newer Flooring, Newer Windows, Newer Roof. Upstairs completely new down to the studs. Some first floor new down to the studs. First floor laundry. Newer Furnace dual zoned heating and cooling. Newly insulated. Large oversized two (2) car garage. Enclosed front and back porch. Full unfinished basement. Includes 1-year home warranty. Square footage is approximate due to build-out. Being sold as is Condition!!
- Finished Square Feet: 1,507
- Finished Above Ground Square Feet: 1,507
- Waterfront:
- Building Type: 2 story
- Subdivision:
- County: Jefferson
- Lot Acres: 0.17
- Elementary School: Call School District
- Middle School: Fort Atkinson
- High School: Fort Atkinson
- Property Type: Single Family
- Estimated Age: 1910
- Garage: 2 car, Detached, Opener inc.
- Basement: Block Foundation, Full, Poured Concrete Foundation
- Style: Prairie/Craftsman
- MLS #: 1933116
- Taxes: $3,277
- Master Bedroom: 14x13
- Bedroom #2: 10x12
- Bedroom #3: 10x12
- Family Room: 17x14
- Kitchen: 12x11
- Living/Grt Rm: 14x12
- Dining Room: 12x10
- Laundry: 12x8


















































