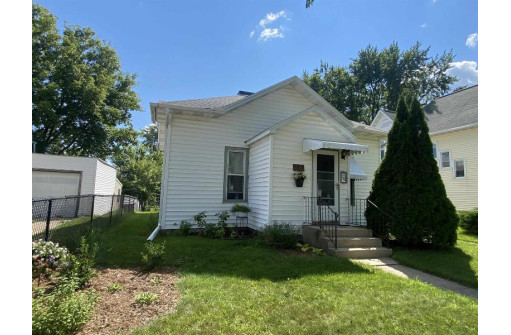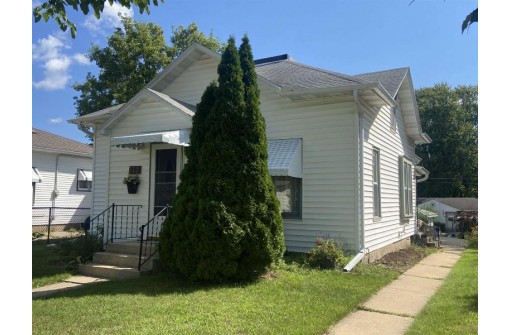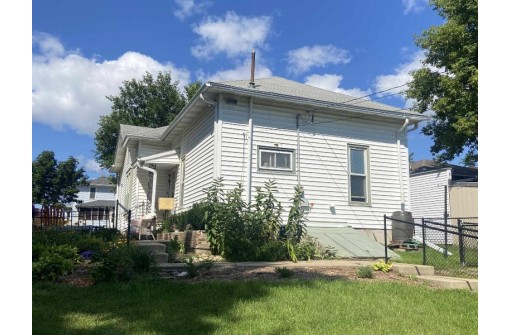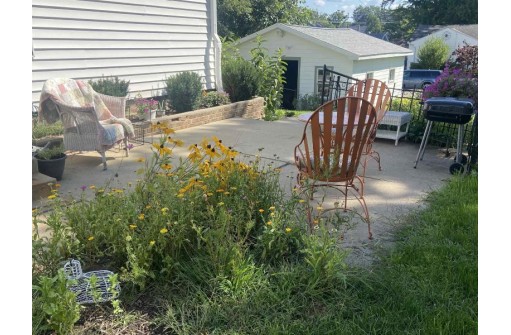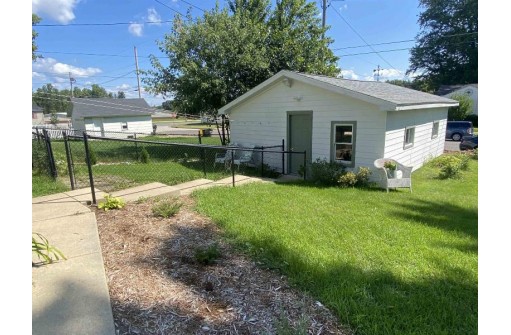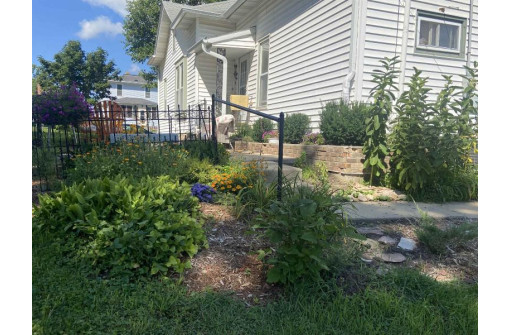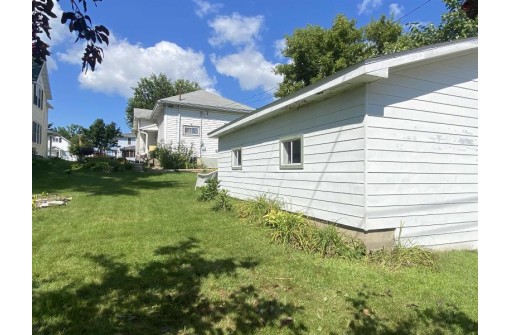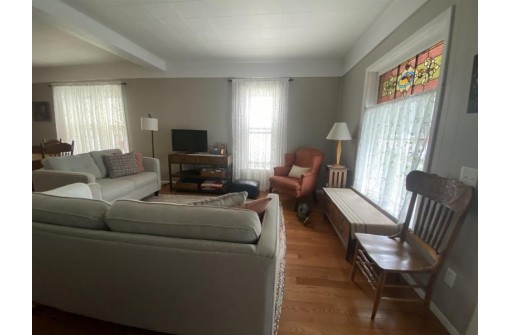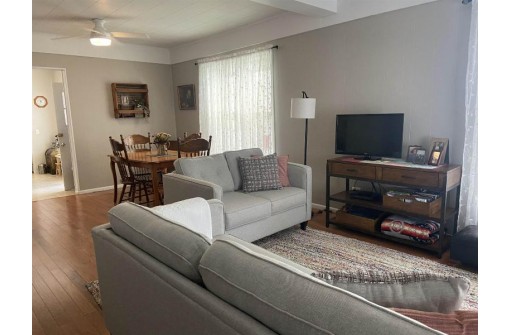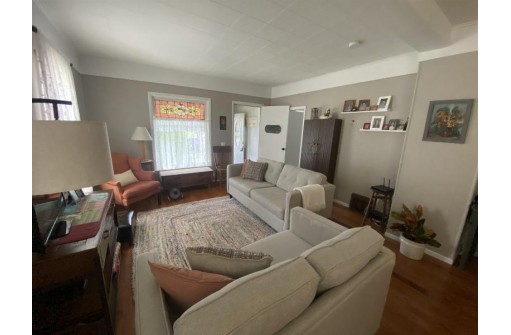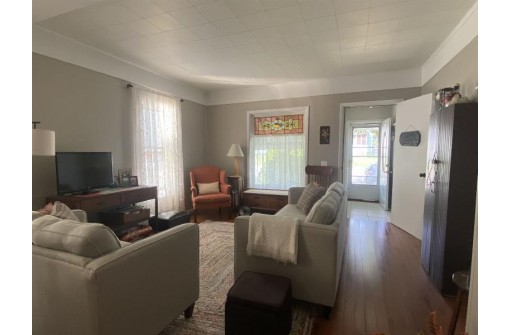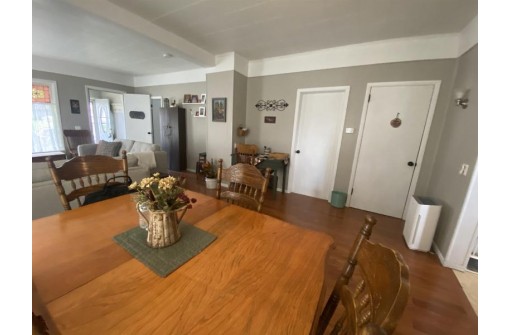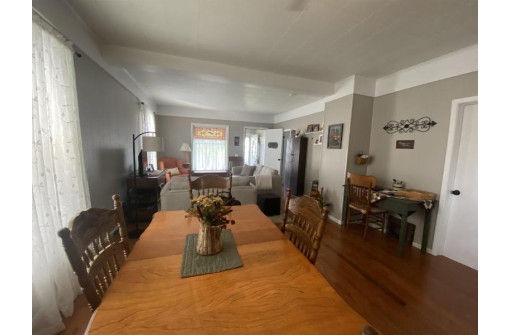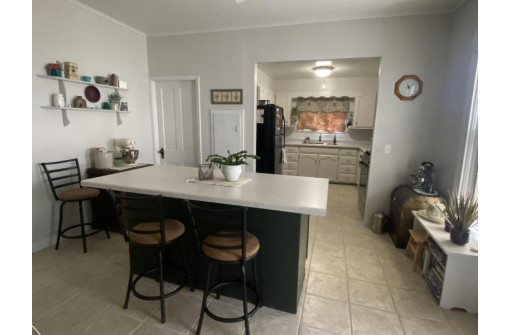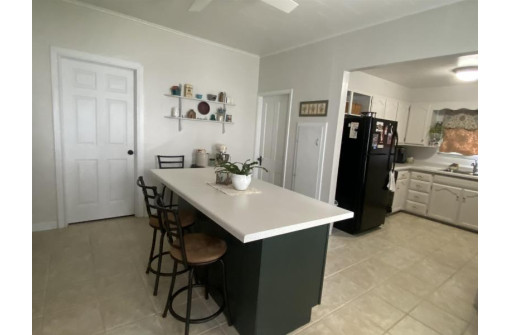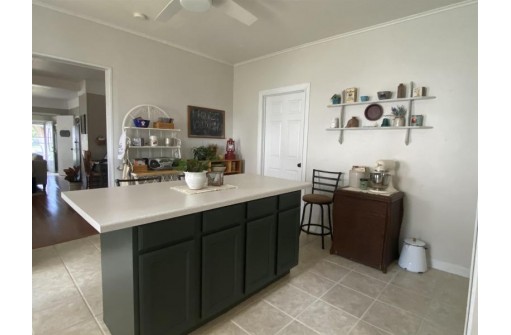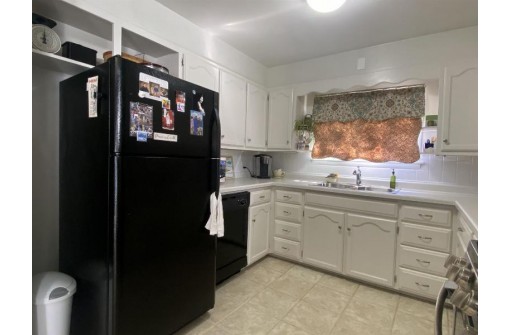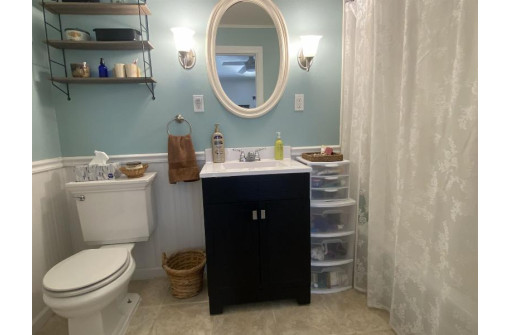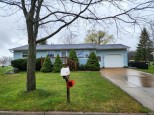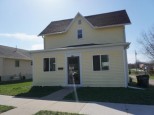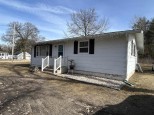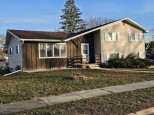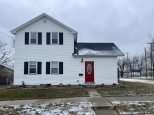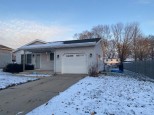Property Description for 312 Kilbourn Ave, Tomah, WI 54660
Nicely maintained, updated, and comfortable 2 bedroom home. Open concept floor plan with updated wood floors in living and dining room. Lots of windows for all the natural light you could ask for. Updated bathroom and paint throughout this home. 1.5 car detached garage. New roof on garage, newer ceiling fan, newer counter tops in kitchen, and plumbing. Walk up attic with plenty of storage, and lots of potential to complete the space. Outside patio and partially fenced yard to complete this home.
- Finished Square Feet: 1,150
- Finished Above Ground Square Feet: 1,150
- Waterfront:
- Building Type: 1 story
- Subdivision:
- County: Monroe
- Lot Acres: 0.15
- Elementary School: Call School District
- Middle School: Tomah
- High School: Tomah
- Property Type: Single Family
- Estimated Age: 1900
- Garage: 2 car, Detached, Opener inc.
- Basement: Full
- Style: Bungalow
- MLS #: 1941951
- Taxes: $2,047
- Master Bedroom: 10x9
- Bedroom #2: 10x11
- Kitchen: 9x9
- Living/Grt Rm: 24x14
- Laundry: 9x9
- Dining Area: 11x13
