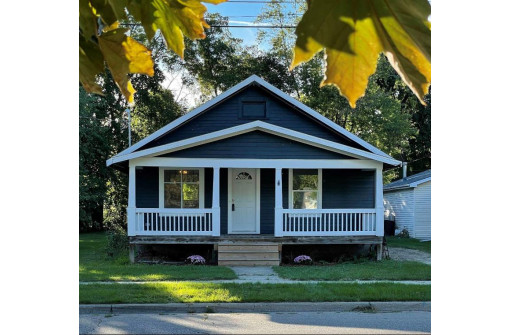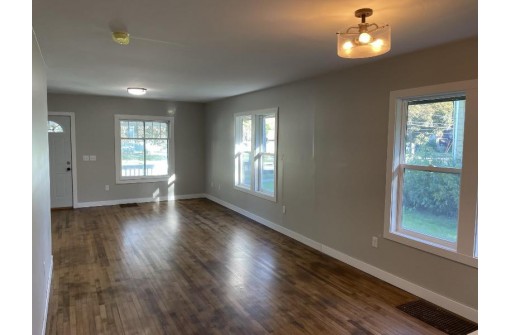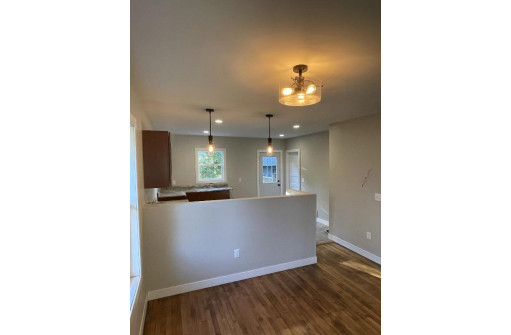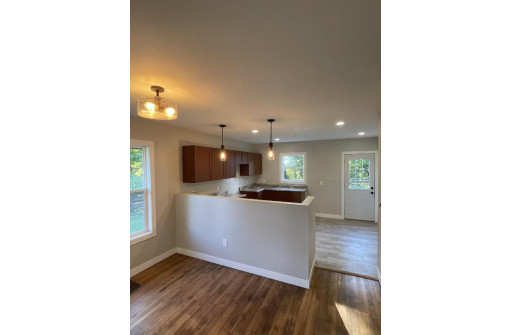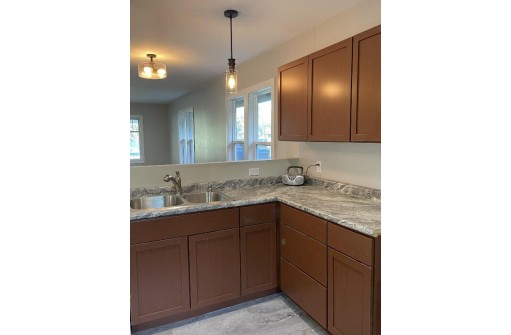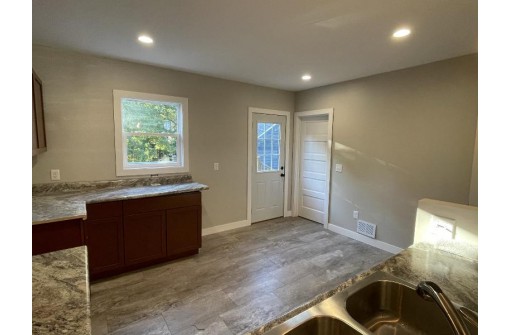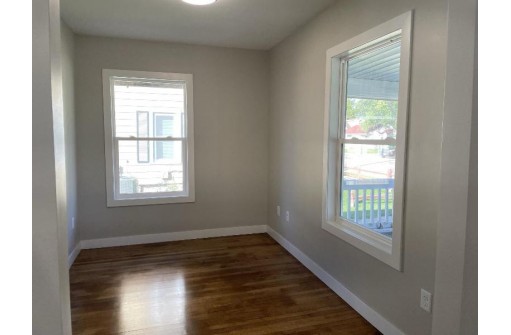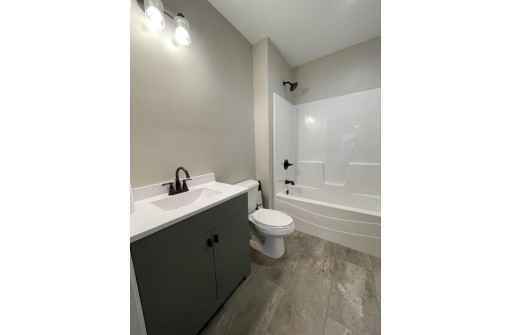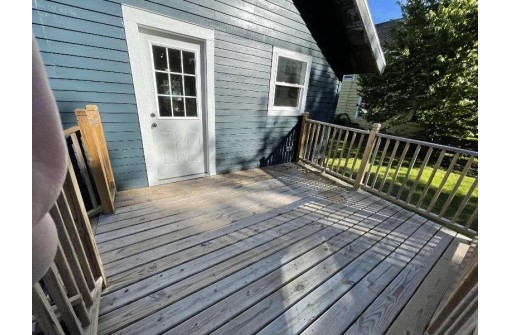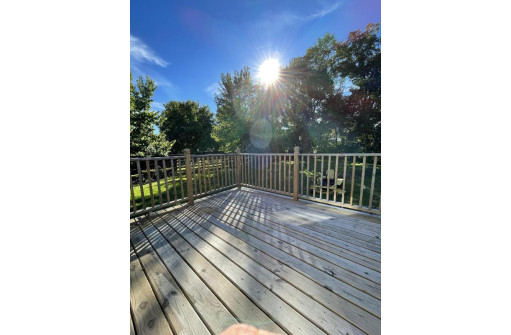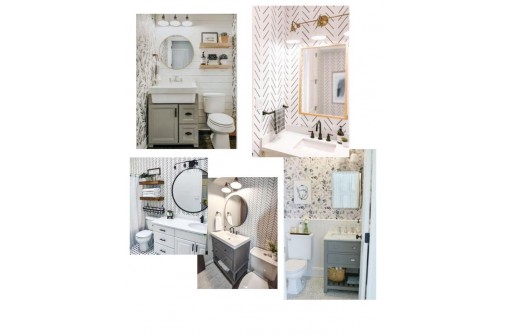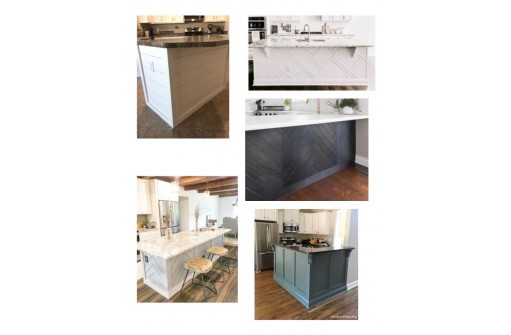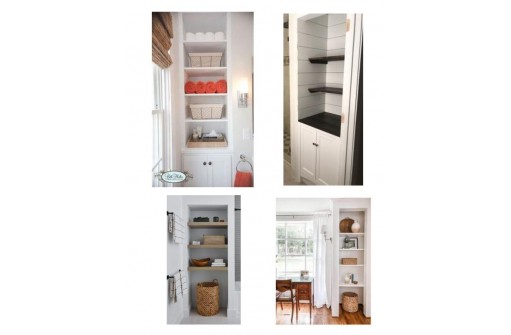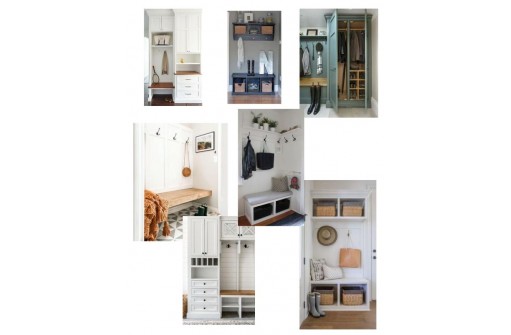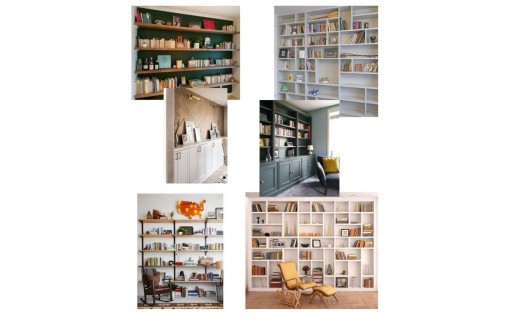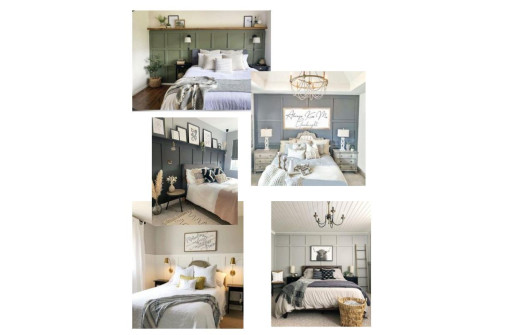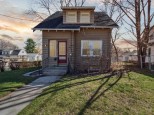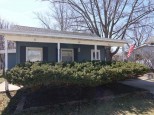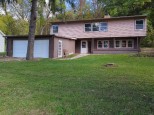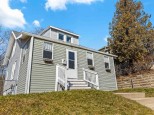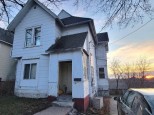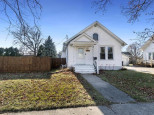WI > Rock > Janesville > 306 S Randall Ave
Property Description for 306 S Randall Ave, Janesville, WI 53545
Bring all of your Pinterest ideas and make this blank canvas your own! Neutral palette awaits! Open floor plan. Natural light floods in to every room. 2 bedrooms and an office on the main floor. Home was gutted to studs. All new electrical and plumbing. New roof on house & garage, back deck, windows and exterior doors. New insulation, drywall, all kitchen and bathroom components as well as laminate flooring. Large inviting front porch. Many perennial flowers and large trees. Nice large lot close to high school with easy access to I-90.
- Finished Square Feet: 1,040
- Finished Above Ground Square Feet: 1,040
- Waterfront:
- Building Type: 1 story
- Subdivision:
- County: Rock
- Lot Acres: 0.24
- Elementary School: Call School District
- Middle School: Call School District
- High School: Craig
- Property Type: Single Family
- Estimated Age: 1920
- Garage: 1 car, Detached
- Basement: Full, Stubbed for Bathroom
- Style: Bungalow
- MLS #: 1944354
- Taxes: $1,604
- Master Bedroom: 12x10
- Bedroom #2: 10x10
- Kitchen: 10x12
- Living/Grt Rm: 14x12
- Dining Room: 10x10
- Other: 8x10
- Laundry:
