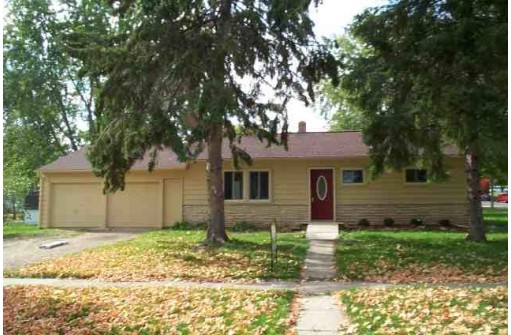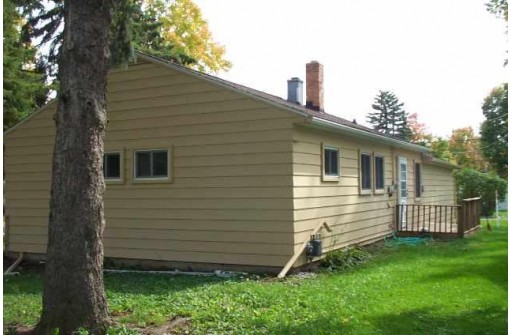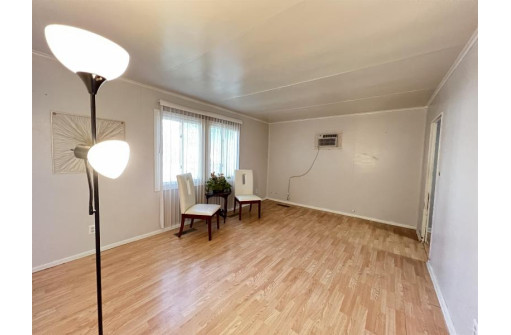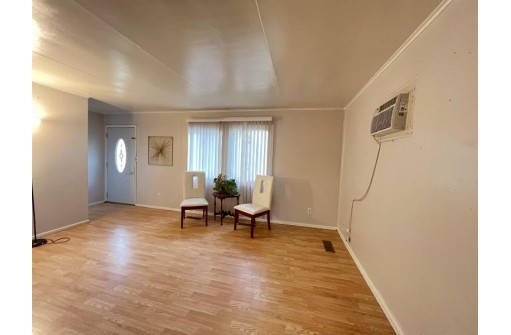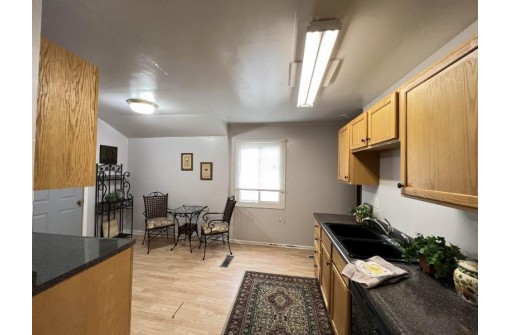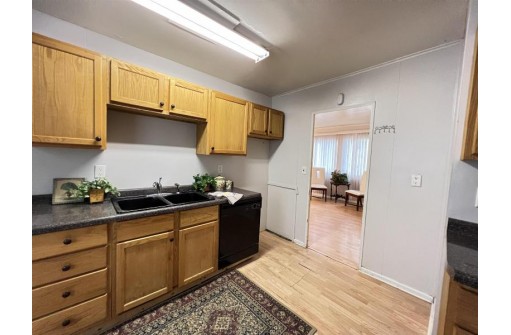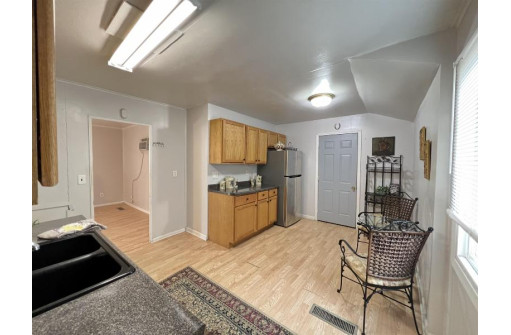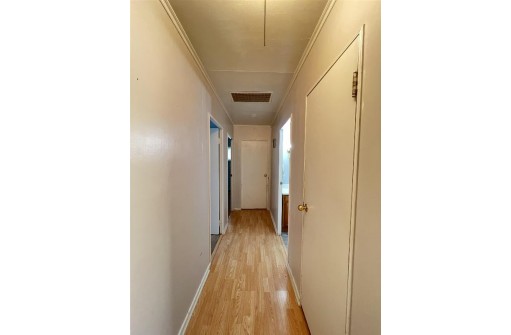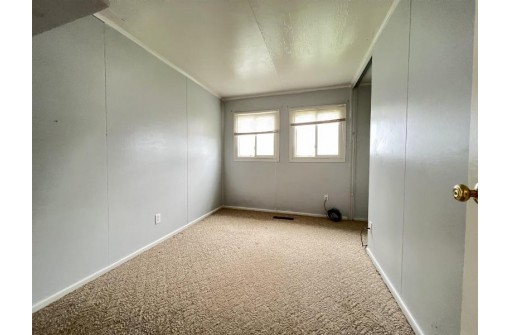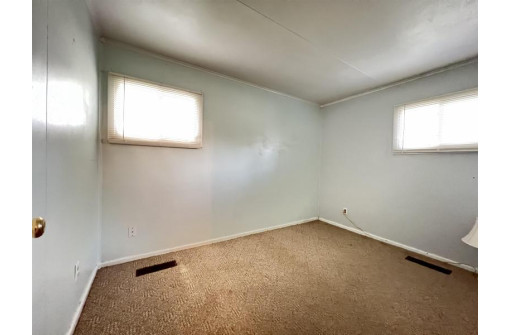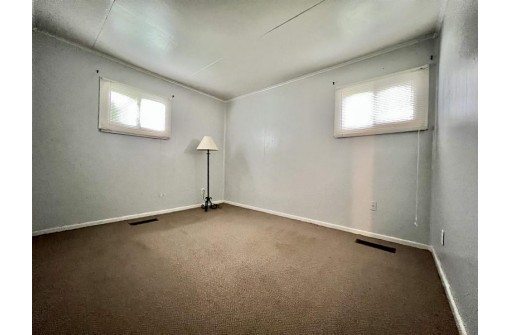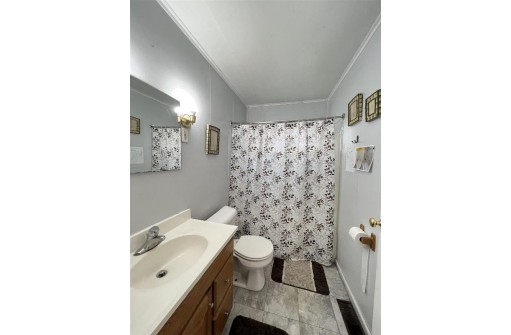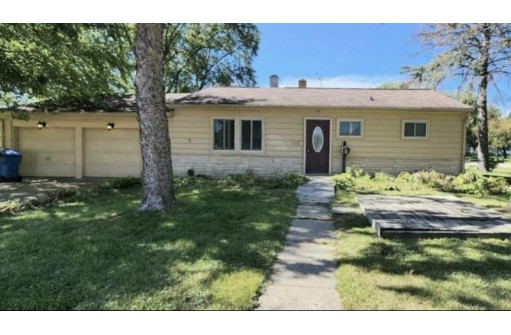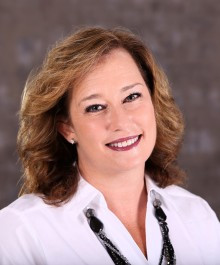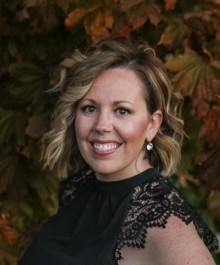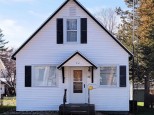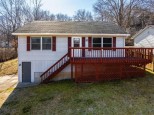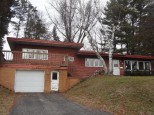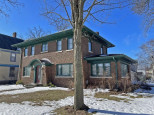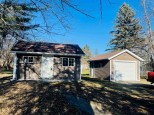Property Description for 306 Hitchcock St, Baraboo, WI 53913
Cute 3 bedroom ranch style home with attached garage! Vacant, easy to show. Currently an income property. Keep it as a rental or move in and make it your own! Easy commute to Madison area. Only about a mile to beautiful downtown Baraboo for shopping, restaurants, breweries, wineries and more. Level lot and everything is on one level including the laundry room! Just a short walk to the Baraboo swimming pool too! There is an attached 2 car garage, but part of the 2nd stall has been used to expand the kitchen when it was remodeled. Owners recently had some foundation work completed, a tub remodel and some electrical work done. All measurements are approximate and must be verified if critical to buyers.
- Finished Square Feet: 1,050
- Finished Above Ground Square Feet: 1,050
- Waterfront:
- Building Type: 1 story
- Subdivision:
- County: Sauk
- Lot Acres: 0.2
- Elementary School: Call School District
- Middle School: Jack Young
- High School: Baraboo
- Property Type: Single Family
- Estimated Age: 1957
- Garage: 1 car, Attached
- Basement: Crawl space
- Style: Ranch
- MLS #: 1953742
- Taxes: $2,900
- Master Bedroom: 12x12
- Bedroom #2: 12x10
- Bedroom #3: 12x8
- Kitchen: 14x12
- Living/Grt Rm: 16x12
- Laundry: 12x8
