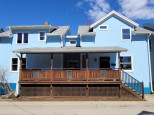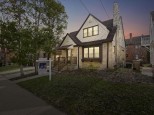Property Description for 304 S Baldwin St, Madison, WI 53703
VRP: $674,900-$699,990. Enjoy the perks of living in the heart of downtown Madison's historic Marquette/Willy St neighborhood w/o the concerns of an older home; this stunning, custom home was newly built from the ground-up in 2019! Modern open floorplan on main lvl w/ tons of natural light. Giant island w/ Cambria quartz counters, stainless steel appliances, gas range & farmhouse sink highlight this luxurious kitchen. 3 bedrooms & laundry are upstairs w/ main bedroom featuring a private, en-suite bathroom w/ tile shower & walk-in closet. The LL is setup to be an entertainer's dream w/ a full bar w/ granite counters, brick backsplash & beverage center. Steps from Willy St Co-op, live music at Central Park, shows at the Sylvee, events at Breese Stevens, blocks from Lake Monona & much more!
- Finished Square Feet: 2,064
- Finished Above Ground Square Feet: 1,530
- Waterfront:
- Building Type: 2 story
- Subdivision: Marquette
- County: Dane
- Lot Acres: 0.08
- Elementary School: Lapham/Marquette
- Middle School: OKeeffe
- High School: East
- Property Type: Single Family
- Estimated Age: 2019
- Garage: 1 car, Detached, Heated, Opener inc.
- Basement: 8 ft. + Ceiling, Full, Poured Concrete Foundation, Sump Pump, Total finished
- Style: Prairie/Craftsman
- MLS #: 1946836
- Taxes: $9,872
- Master Bedroom: 13x11
- Bedroom #2: 11x11
- Bedroom #3: 11x11
- Kitchen: 15x12
- Living/Grt Rm: 13x12
- Rec Room: 18x12
- Other: 11x09
- Laundry:
- Dining Area: 13x09











































