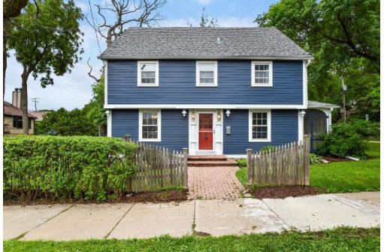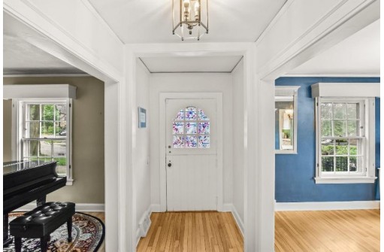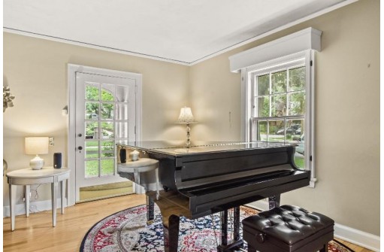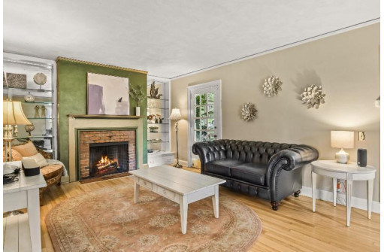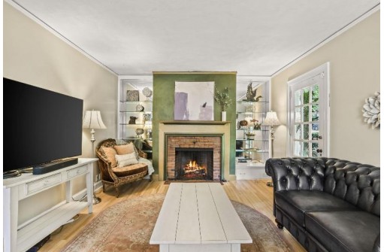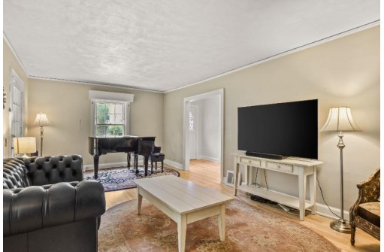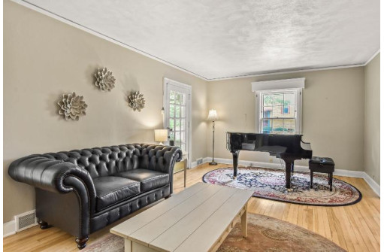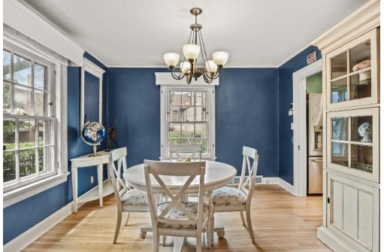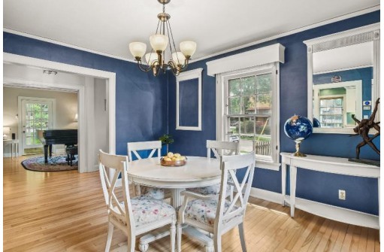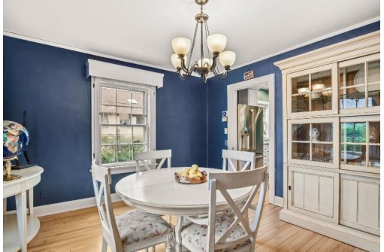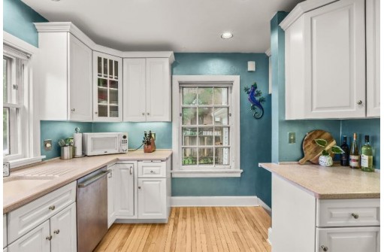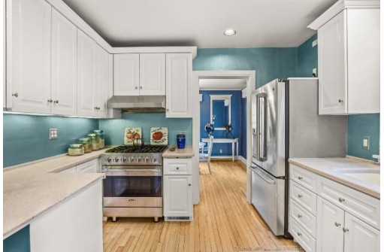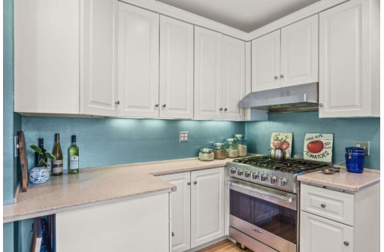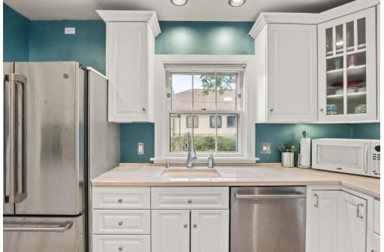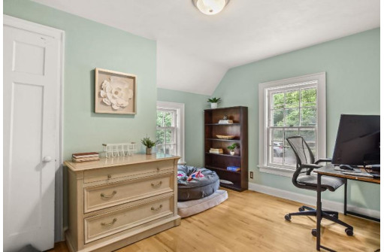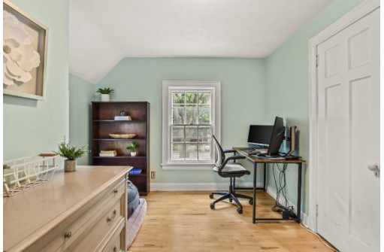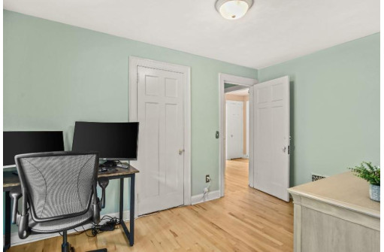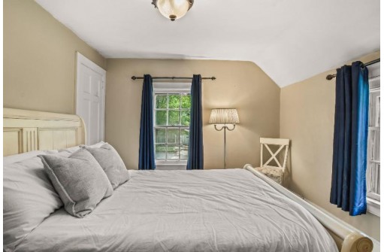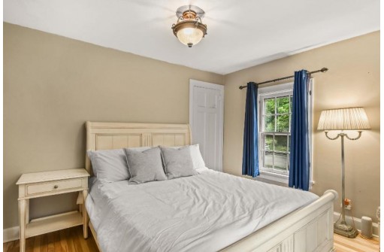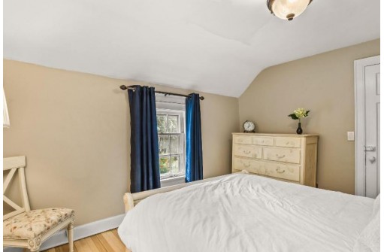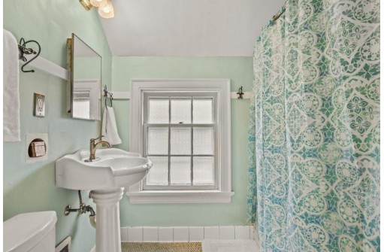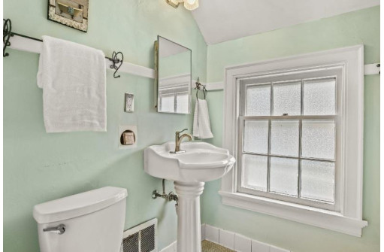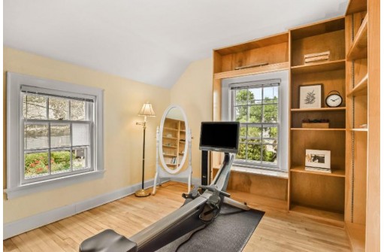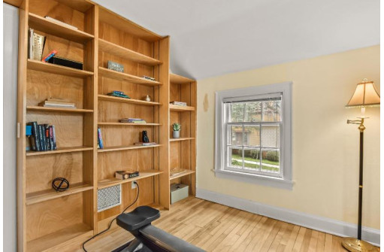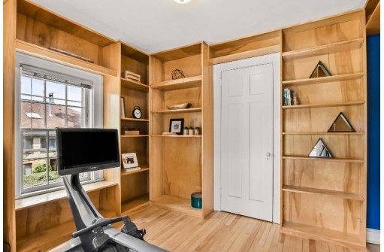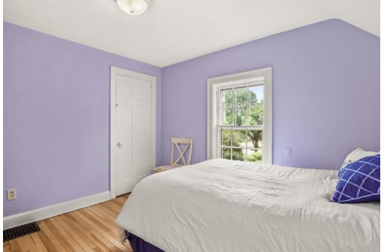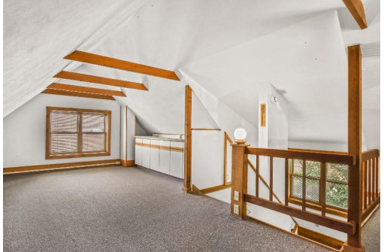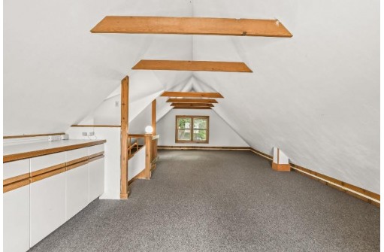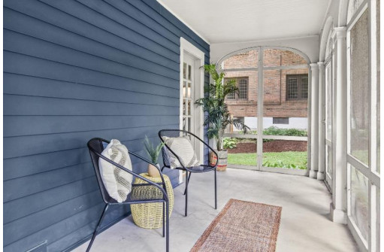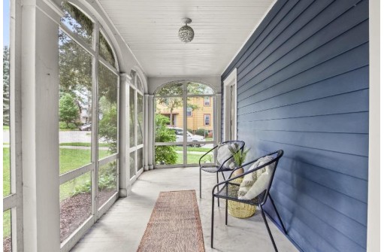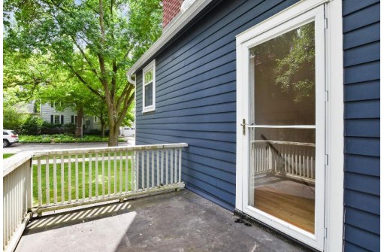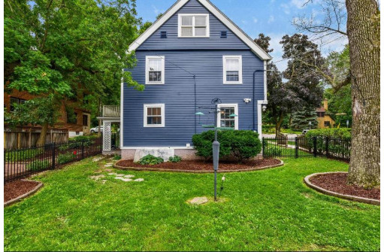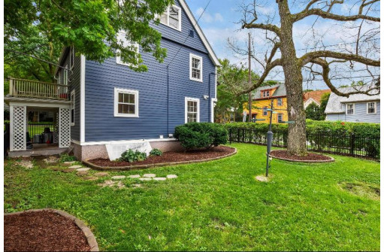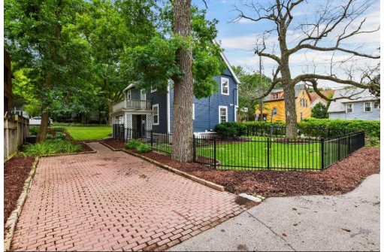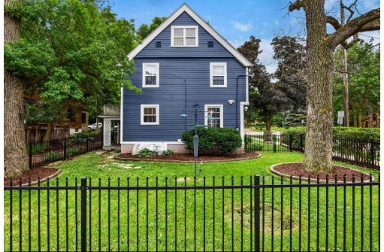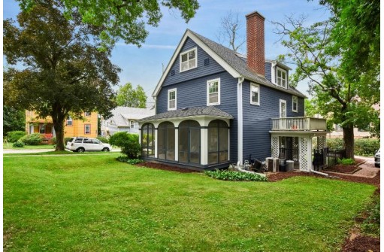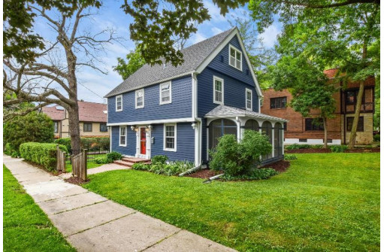Property Description for 301 Forest St, Madison, WI 53726
University Heights Stately two Story boasts newer composite siding (2018), brick paver walkway, parking pad & larger corner lot to enjoying gardening & space for fido and friends to play! Interior offers formal foyer w/central staircase, formal dining & spacious living room w/gas fireplace, built-in bookshelves & 2 french doors leading out to the spacious screened porch! Updated kitchen w/crisp white cabinetry, Bosch dishwasher, Viking range & corian c-tops! 2nd Floor offers four bdrms & a bath w/floor plan that would allow for a creation of an owners suite & walk up 3rd flr w/huge Rec Room, perfect for play room, work from home or exercise rm! Great locale, just a blk away from the Chancellor's Residence & close to UW, Hospitals, Regent St Coop, Lambardinos, Cadre, & shopping.
- Finished Square Feet: 2,115
- Finished Above Ground Square Feet: 2,115
- Waterfront:
- Building Type: 2 story
- Subdivision: University Heights
- County: Dane
- Lot Acres: 0.17
- Elementary School: Franklin/Randall
- Middle School: Hamilton
- High School: West
- Property Type: Single Family
- Estimated Age: 1920
- Garage: Alley Entrance, None
- Basement: Full, Poured Concrete Foundation
- Style: Colonial
- MLS #: 1941168
- Taxes: $10,672
- Master Bedroom: 12x10
- Bedroom #2: 11x10
- Bedroom #3: 12x7
- Bedroom #4: 10x10
- Family Room: 31x18
- Kitchen: 11x10
- Living/Grt Rm: 21x12
- Dining Room: 12x11
- ScreendPch: 20x6
- Laundry:
Similar Properties
There are currently no similar properties for sale in this area. But, you can expand your search options using the button below.
