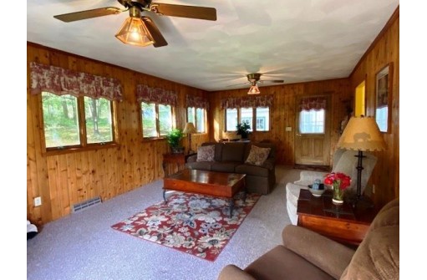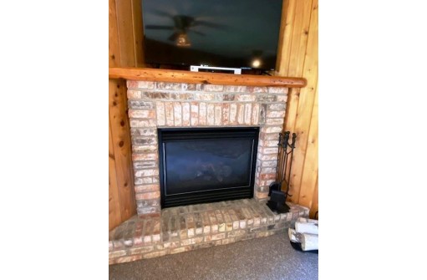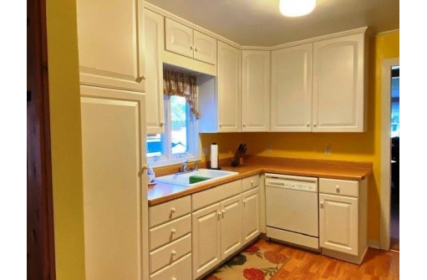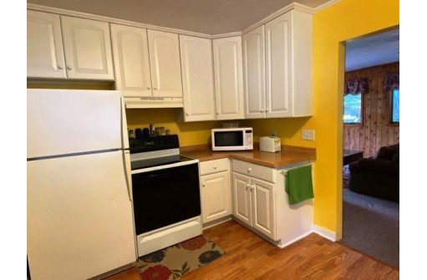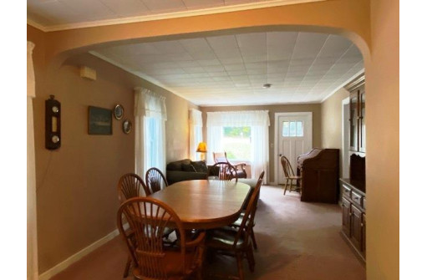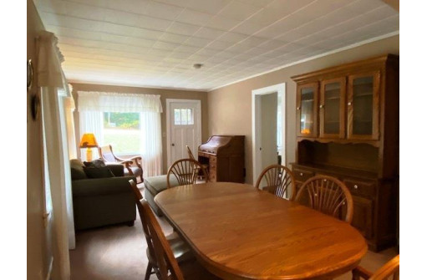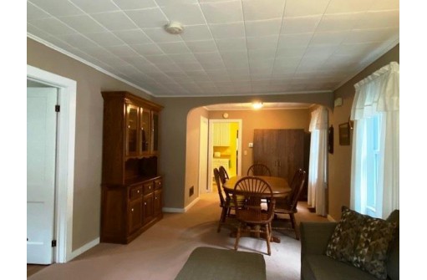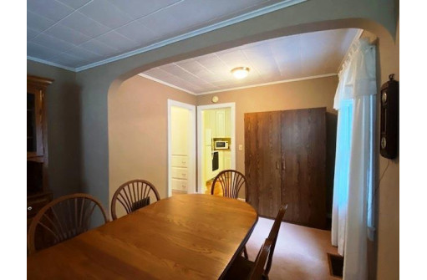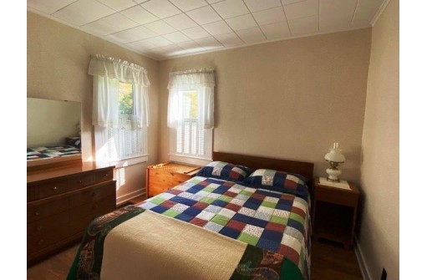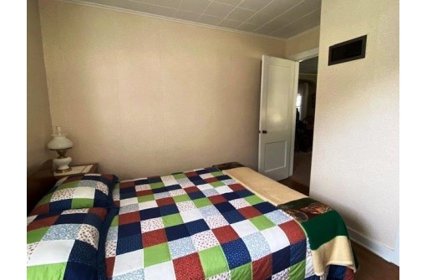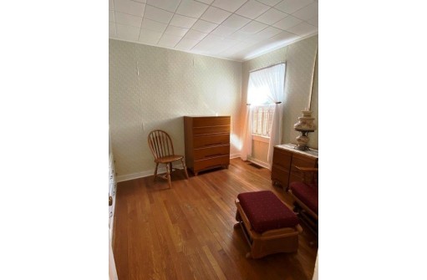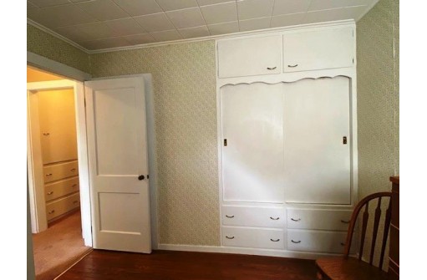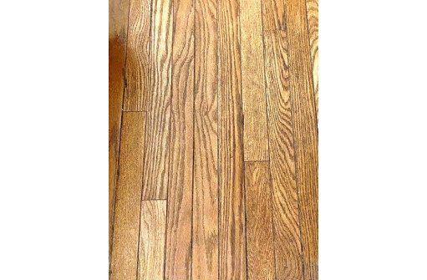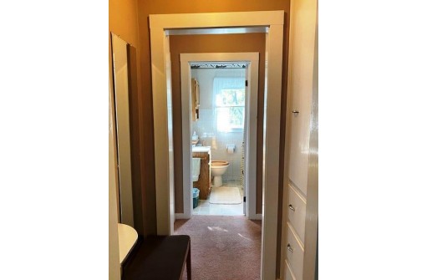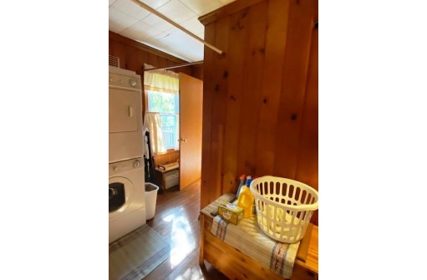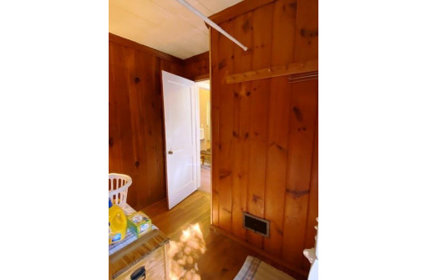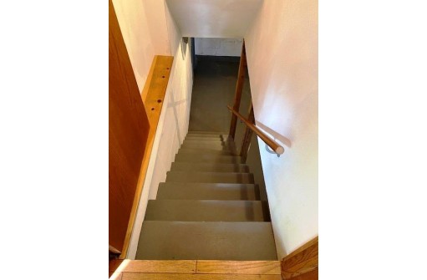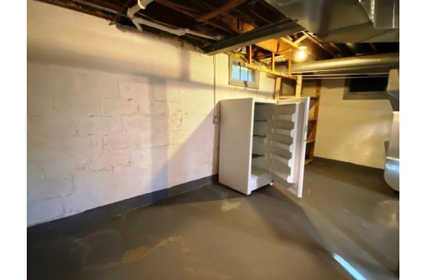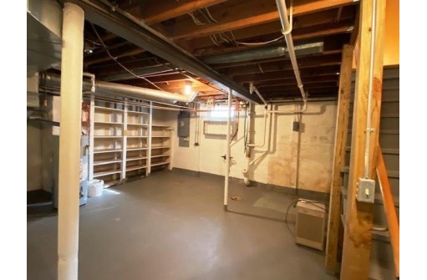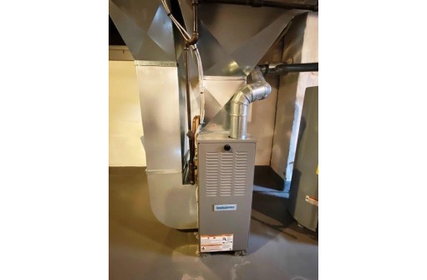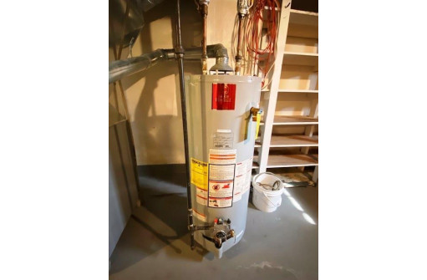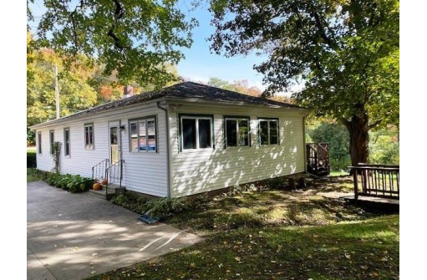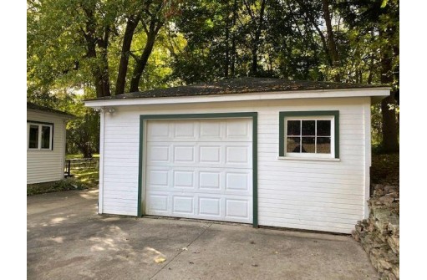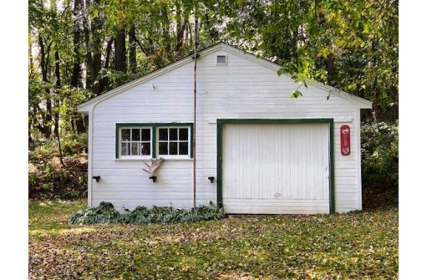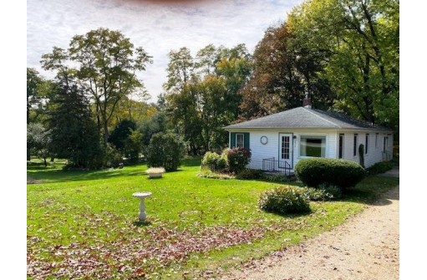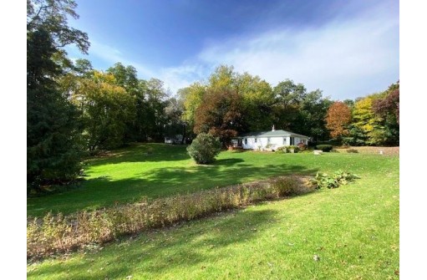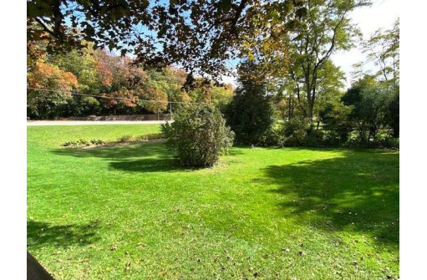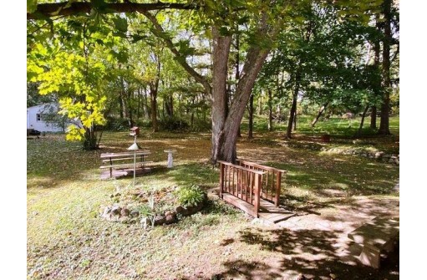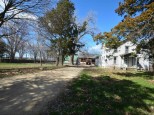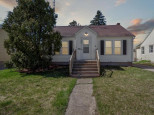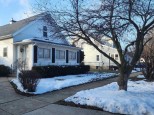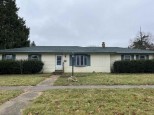WI > Rock > Janesville > 2913 W Memorial Dr
Property Description for 2913 W Memorial Dr, Janesville, WI 53548
Adorable home on over an acre! Nothing to do but move in! Enjoy morning coffee on the deck overlooking gorgeous landscape. Step inside the family room and turn on the gas fireplace and get cozy. Bright and cheerful kitchen and convenient open dining room/living room. So much charm with original built-ins and phone nook. Main floor laundry. Hardwoods in bedrooms and under carpet in living and dining rooms. Two detached garages for all the toys!
- Finished Square Feet: 1,200
- Finished Above Ground Square Feet: 1,200
- Waterfront:
- Building Type: 1 story
- Subdivision:
- County: Rock
- Lot Acres: 1.12
- Elementary School: Washington
- Middle School: Franklin
- High School: Parker
- Property Type: Single Family
- Estimated Age: 1949
- Garage: Additional Garage, Detached
- Basement: Partial
- Style: Ranch
- MLS #: 1945375
- Taxes: $2,781
- Master Bedroom: 11x10
- Bedroom #2: 10x10
- Family Room: 23x14
- Kitchen: 13x10
- Living/Grt Rm: 12x15
- Dining Room: 12x10
- Laundry: 10x6


