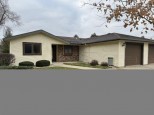Property Description for 29 Plum Tree Village, Beloit, WI 53511
This property is absolutely adorable and located in the quiet Plum Tree Village Association. This 3 bedroom 1 and a half bath with an AMAZING floor plan has been entirely revamped! Floors, trim, paint, doors, cabinets...THE WHOLE KIT AND KABOODLE. Seriously, Step in and feel immediately at home in your cozy, cool, and modern unit. With 3 full levels, there truly are not many units out there such as this, and at a price point that cannot be beat! Enjoy gorgeous green space, an open and bright living arrangement. Beautiful new stainless steel appliances and all new windows! Need some extra space? There is plenty of it in the finished basement! Move right in and enjoy this immaculate unit today! Disclaimer, seller is listing agent of the property.
- Finished Square Feet: 1,396
- Finished Above Ground Square Feet: 1,096
- Waterfront:
- Building: Plum Tree Village
- County: Rock
- Elementary School: Robinson
- Middle School: Aldrich
- High School: Memorial
- Property Type: Condominiums
- Estimated Age: 1975
- Parking: 1 car Garage, Detached, Opener inc
- Condo Fee: $200
- Basement: Full, Partially finished
- Style: Townhouse
- MLS #: 1937551
- Taxes: $1,804
- Master Bedroom: 13x10
- Bedroom #2: 10x9
- Bedroom #3: 10x10
- Kitchen: 11x8
- Living/Grt Rm: 21x13
- Rec Room: 24x16
- Dining Area: 9x9
Similar Properties
There are currently no similar properties for sale in this area. But, you can expand your search options using the button below.









































